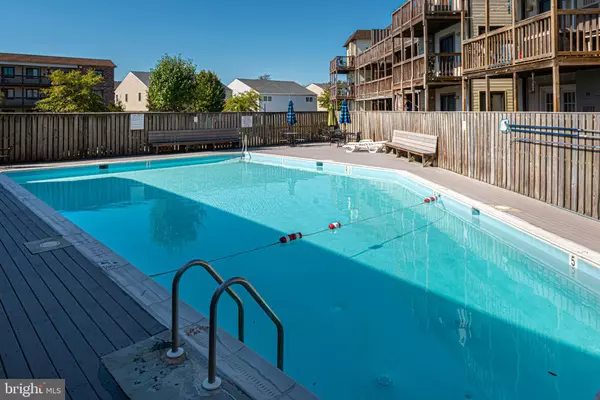$160,000
$163,900
2.4%For more information regarding the value of a property, please contact us for a free consultation.
14401 TUNNEL AVE #175B Ocean City, MD 21842
2 Beds
2 Baths
870 SqFt
Key Details
Sold Price $160,000
Property Type Condo
Sub Type Condo/Co-op
Listing Status Sold
Purchase Type For Sale
Square Footage 870 sqft
Price per Sqft $183
Subdivision Caine Woods
MLS Listing ID MDWO109556
Sold Date 12/02/19
Style Coastal
Bedrooms 2
Full Baths 2
Condo Fees $2,000/ann
HOA Y/N N
Abv Grd Liv Area 870
Originating Board BRIGHT
Year Built 1995
Annual Tax Amount $1,904
Tax Year 2018
Lot Dimensions 0.00 x 0.00
Property Description
Dreaming of owning your own place at the beach? Make this 2 bedroom, 2 bath, first floor condo with an open floor plan yours. This is an end unit so it enjoys extra natural light in almost every room. Located in Caine Woods in North Ocean it is close to the beach and tax free Delaware shopping. It has a private back porch, on the south side of the building with direct access off the Master Bedroom. Move in ready, it has fresh paint, new windows and is fully furnished. Condo fees are very reasonable at $2000/year. The Condo President, and local handyman, is a full-time resident of the community. The Community pool is just across the parking lot. There is plenty of parking in the complex and this unit has outside storage. Stop dreaming and make an appointment to see what can be "your place at the beach". To make your decision even easier, the owners are offering a one year home warranty.
Location
State MD
County Worcester
Area Bayside Interior (83)
Zoning R-2
Rooms
Main Level Bedrooms 2
Interior
Interior Features Breakfast Area, Carpet, Combination Kitchen/Living, Dining Area, Entry Level Bedroom, Floor Plan - Open, Primary Bath(s)
Heating Heat Pump(s)
Cooling Central A/C
Furnishings Yes
Fireplace N
Heat Source Electric
Exterior
Amenities Available Pool - Outdoor
Water Access N
Accessibility None
Garage N
Building
Story 3+
Unit Features Garden 1 - 4 Floors
Sewer Public Sewer
Water Public
Architectural Style Coastal
Level or Stories 3+
Additional Building Above Grade, Below Grade
New Construction N
Schools
Elementary Schools Ocean City
Middle Schools Berlin Intermediate School
High Schools Stephen Decatur
School District Worcester County Public Schools
Others
Pets Allowed Y
HOA Fee Include Insurance
Senior Community No
Tax ID 10-359570
Ownership Condominium
Acceptable Financing Cash, Conventional
Listing Terms Cash, Conventional
Financing Cash,Conventional
Special Listing Condition Standard
Pets Allowed No Pet Restrictions
Read Less
Want to know what your home might be worth? Contact us for a FREE valuation!

Our team is ready to help you sell your home for the highest possible price ASAP

Bought with Timothy D Meadowcroft • Long & Foster Real Estate, Inc.





