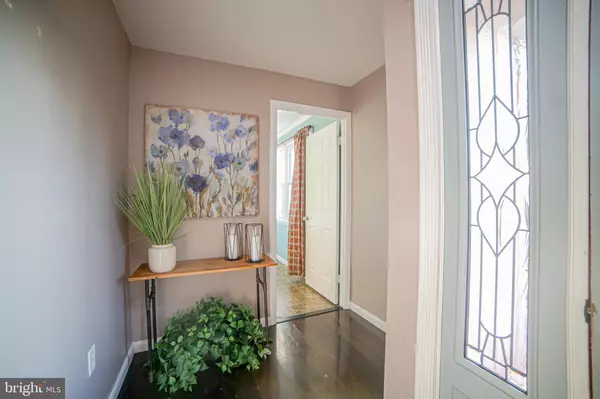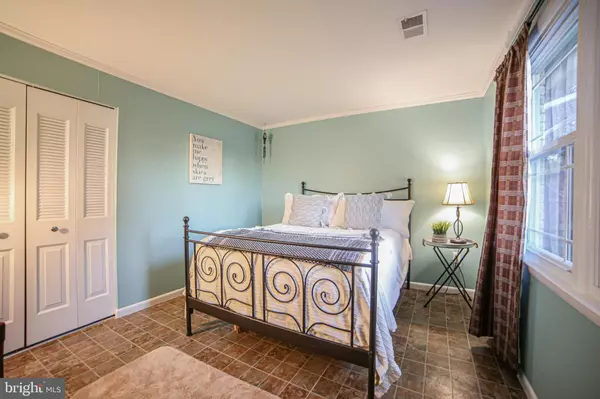$360,000
$359,900
For more information regarding the value of a property, please contact us for a free consultation.
4026 FORGE DR Woodbridge, VA 22193
4 Beds
3 Baths
2,100 SqFt
Key Details
Sold Price $360,000
Property Type Single Family Home
Sub Type Detached
Listing Status Sold
Purchase Type For Sale
Square Footage 2,100 sqft
Price per Sqft $171
Subdivision Dale City Addition
MLS Listing ID VAPW481692
Sold Date 12/16/19
Style Traditional,Bi-level
Bedrooms 4
Full Baths 2
Half Baths 1
HOA Y/N N
Abv Grd Liv Area 1,320
Originating Board BRIGHT
Year Built 1975
Annual Tax Amount $4,316
Tax Year 2019
Lot Size 8,311 Sqft
Acres 0.19
Property Description
Welcome home! This spectacular bi-level home has been recently updated: roof, windows, hvac system, gutters, electrical panel, extended/widened driveway, and hardwood floors throughout main level areas and bedrooms. Backyard is ready with a deck and private fire pit area ready for leisure time or entertainment. Plus great location and move in ready.
Location
State VA
County Prince William
Zoning RPC
Rooms
Basement Full
Main Level Bedrooms 3
Interior
Interior Features Floor Plan - Traditional, Kitchen - Table Space
Heating Central
Cooling Central A/C
Flooring Hardwood, Carpet
Fireplaces Number 1
Equipment Built-In Microwave, Dishwasher, Disposal, Icemaker, Refrigerator, Stove, Water Heater, Washer, Dryer
Window Features Double Pane,Energy Efficient
Appliance Built-In Microwave, Dishwasher, Disposal, Icemaker, Refrigerator, Stove, Water Heater, Washer, Dryer
Heat Source Electric
Laundry Basement
Exterior
Exterior Feature Deck(s)
Parking Features Garage - Front Entry, Garage Door Opener, Inside Access
Garage Spaces 1.0
Fence Fully
Water Access N
Accessibility None
Porch Deck(s)
Attached Garage 1
Total Parking Spaces 1
Garage Y
Building
Story 2
Sewer Public Sewer
Water Public
Architectural Style Traditional, Bi-level
Level or Stories 2
Additional Building Above Grade, Below Grade
New Construction N
Schools
School District Prince William County Public Schools
Others
Senior Community No
Tax ID 8191-69-0778
Ownership Fee Simple
SqFt Source Assessor
Special Listing Condition Standard
Read Less
Want to know what your home might be worth? Contact us for a FREE valuation!

Our team is ready to help you sell your home for the highest possible price ASAP

Bought with Tara McFee • Pearson Smith Realty, LLC





