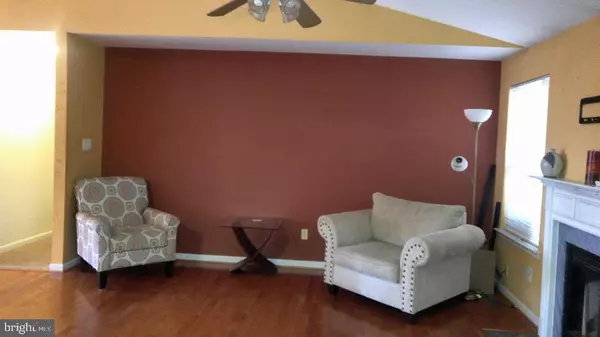$285,000
$299,999
5.0%For more information regarding the value of a property, please contact us for a free consultation.
51 ARROWHEAD DR Stafford, VA 22556
3 Beds
3 Baths
3,156 SqFt
Key Details
Sold Price $285,000
Property Type Single Family Home
Sub Type Detached
Listing Status Sold
Purchase Type For Sale
Square Footage 3,156 sqft
Price per Sqft $90
Subdivision Lake Arrowhead
MLS Listing ID VAST216404
Sold Date 01/03/20
Style Split Foyer
Bedrooms 3
Full Baths 3
HOA Y/N N
Abv Grd Liv Area 1,656
Originating Board BRIGHT
Year Built 2002
Annual Tax Amount $3,796
Tax Year 2018
Lot Size 0.740 Acres
Acres 0.74
Property Description
Sellers are in the process of cleaning and moving. Please overlook any mess and see this home for the beauty that it is. Huge home waiting for new owner, fantastic community. Walk to private beach area and 7-11. Large sunroom, circular driveway. Come tour this home & own your piece of the country. Home needs some flooring on lower level. Buyer pays all inspections. Lower level has family room and 2 bedrooms, for a total of 5 bedrooms, 3 upper level, 2 lower(not to code)
Location
State VA
County Stafford
Zoning A2
Rooms
Other Rooms Living Room, Dining Room, Kitchen, Family Room, Bathroom 1, Bathroom 2, Bathroom 3, Primary Bathroom
Basement Walkout Level, Partially Finished, Sump Pump
Main Level Bedrooms 3
Interior
Interior Features Floor Plan - Open, Breakfast Area, Ceiling Fan(s), Wood Floors
Hot Water Electric
Heating Ceiling, Heat Pump(s)
Cooling Central A/C
Equipment Refrigerator, Dishwasher, Cooktop, Built-In Microwave, Dryer, Icemaker, Washer
Furnishings No
Appliance Refrigerator, Dishwasher, Cooktop, Built-In Microwave, Dryer, Icemaker, Washer
Heat Source Electric
Exterior
Exterior Feature Deck(s), Enclosed
Water Access N
Accessibility None
Porch Deck(s), Enclosed
Garage N
Building
Story 2
Sewer Septic Exists
Water Well
Architectural Style Split Foyer
Level or Stories 2
Additional Building Above Grade, Below Grade
New Construction N
Schools
Elementary Schools Rockhill
Middle Schools A.G. Wright
High Schools Mountain View
School District Stafford County Public Schools
Others
Pets Allowed Y
Senior Community No
Tax ID 8B- -C - -24
Ownership Fee Simple
SqFt Source Estimated
Acceptable Financing Conventional, Cash
Horse Property N
Listing Terms Conventional, Cash
Financing Conventional,Cash
Special Listing Condition Standard
Pets Allowed No Pet Restrictions
Read Less
Want to know what your home might be worth? Contact us for a FREE valuation!

Our team is ready to help you sell your home for the highest possible price ASAP

Bought with Lorilei Bartholomew • Aquia Realty, Inc.





