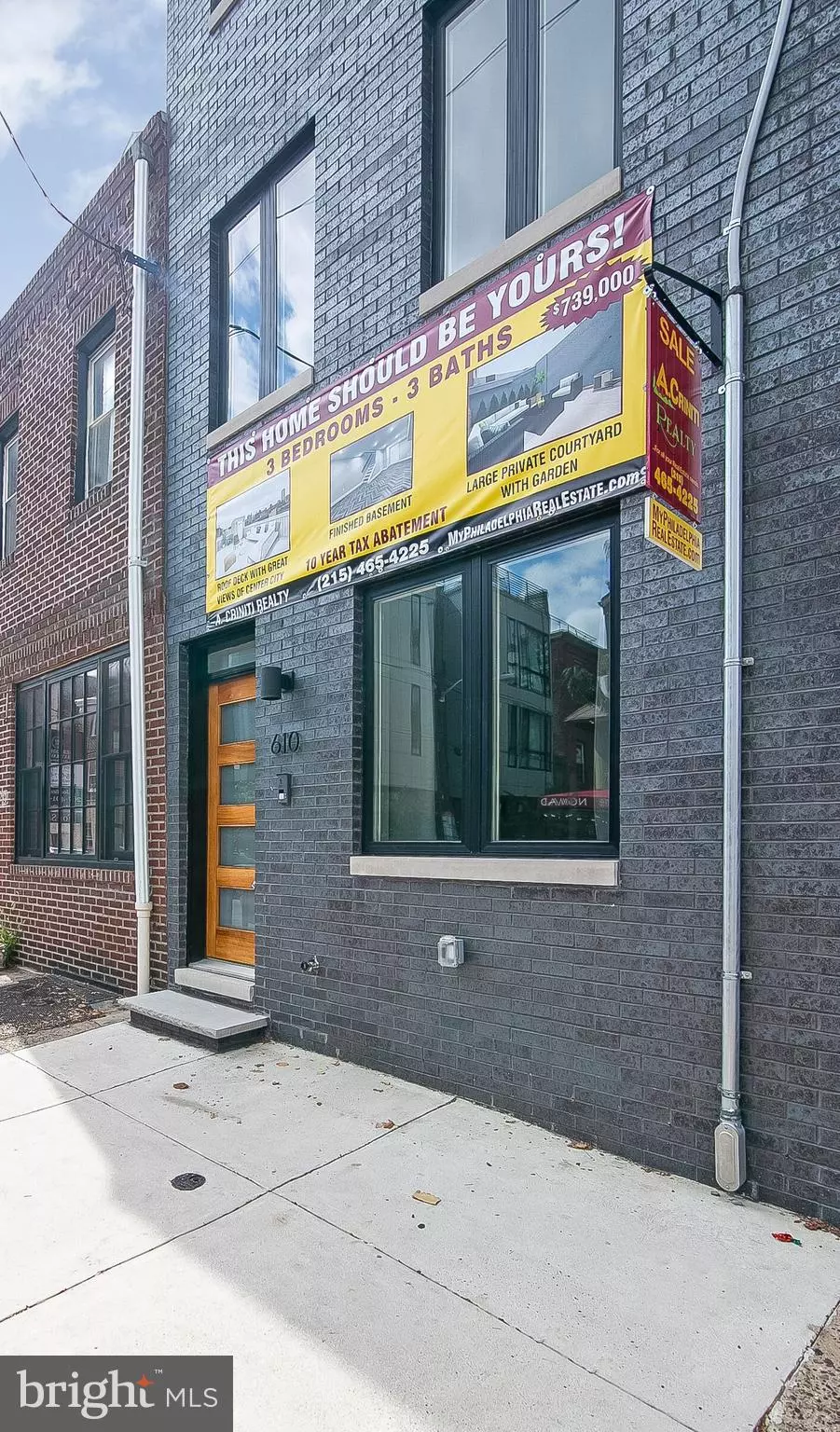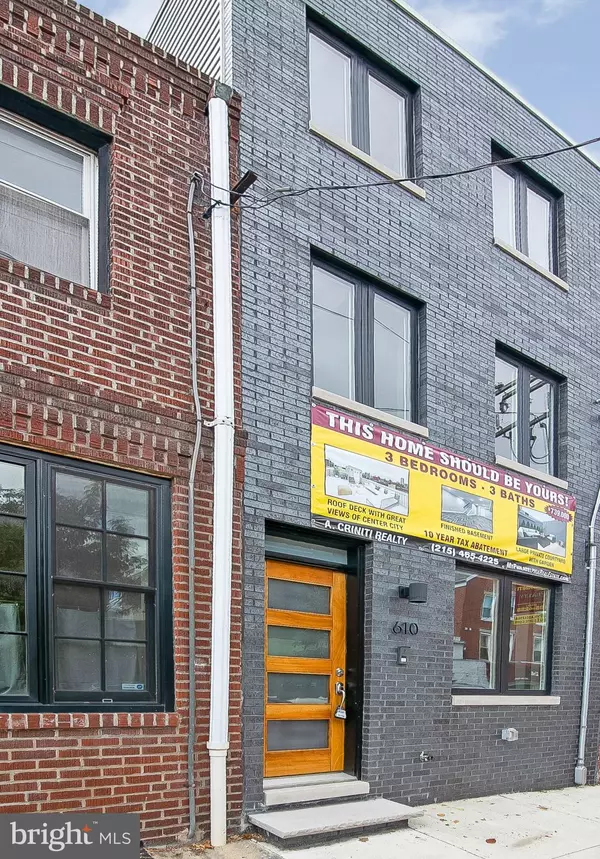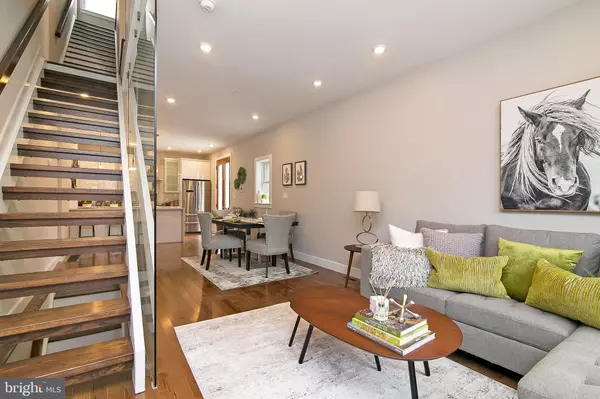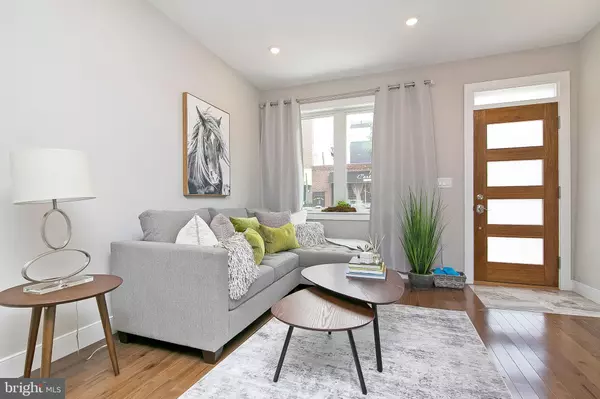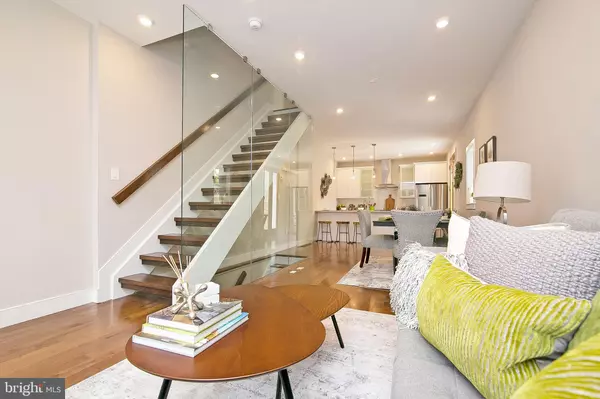$705,000
$739,000
4.6%For more information regarding the value of a property, please contact us for a free consultation.
610 S 7TH ST Philadelphia, PA 19147
3 Beds
3 Baths
2,000 SqFt
Key Details
Sold Price $705,000
Property Type Townhouse
Sub Type Interior Row/Townhouse
Listing Status Sold
Purchase Type For Sale
Square Footage 2,000 sqft
Price per Sqft $352
Subdivision Bella Vista
MLS Listing ID PAPH104140
Sold Date 01/03/20
Style Contemporary
Bedrooms 3
Full Baths 2
Half Baths 1
HOA Y/N N
Abv Grd Liv Area 2,000
Originating Board TREND
Year Built 1968
Annual Tax Amount $2,534
Tax Year 2018
Lot Size 940 Sqft
Acres 0.02
Lot Dimensions 14X38
Property Description
Welcome to our new custom renovated home located in Bella Vista, a Meredith school catchment! This house is a half block from the heart of South Street! Location! Location! Location! The home boasts an extra-large private yard with a garden, a roof top deck with a great skyline view of Center City Philadelphia. The home has three bedrooms and two and half baths. The basement is finished with tile floor, a half bath, and a laundry room. The first floor has a floating staircase with glass panels going all the way to the ceiling, hardwood floors throughout, an intercom that lets you see who's at your door, the kitchen has an island peninsula with quartz waterfall tops and backsplash, custom 42 inch cabinets, and Bosch stainless appliances. The second floor has two large bedrooms with closets and a three piece tile bath. The third floor is a master suite with a large bedroom with an octagon ceiling, recessed lighting, and a chandelier, wall to wall closets, and a built-in large walk-in shower, self-cleaning toilet, custom 2 bowl vanity with Corian top, and polished brass fixtures. Extras include 2 HVAC systems, spiral stair case, fiber glass deck, solid wood interior doors. A dedicated parking space is available on 700 block of Bainbridge St. in a gated enclosed area.
Location
State PA
County Philadelphia
Area 19147 (19147)
Zoning RSA5
Rooms
Other Rooms Living Room, Dining Room, Primary Bedroom, Bedroom 2, Kitchen, Family Room, Bedroom 1
Basement Fully Finished, Full
Interior
Interior Features Kitchen - Eat-In
Hot Water Electric
Heating Hot Water
Cooling Central A/C
Fireplace N
Heat Source Natural Gas
Laundry Basement
Exterior
Water Access N
Roof Type Rubber
Accessibility None
Garage N
Building
Lot Description Irregular
Story 3+
Sewer Public Sewer
Water Public
Architectural Style Contemporary
Level or Stories 3+
Additional Building Above Grade
New Construction N
Schools
School District The School District Of Philadelphia
Others
HOA Fee Include None
Senior Community No
Tax ID 023225000
Ownership Fee Simple
SqFt Source Assessor
Special Listing Condition Standard
Read Less
Want to know what your home might be worth? Contact us for a FREE valuation!

Our team is ready to help you sell your home for the highest possible price ASAP

Bought with Justin Bresson • Keller Williams Philadelphia

