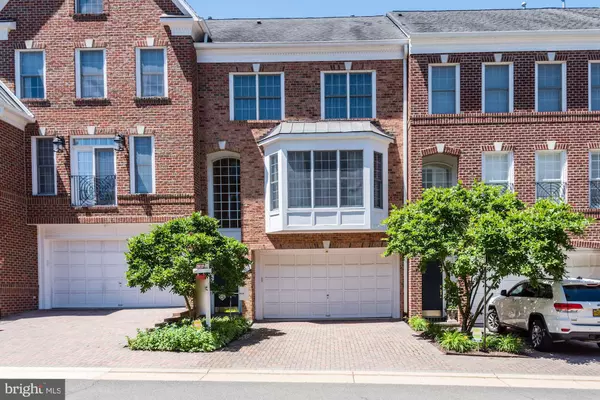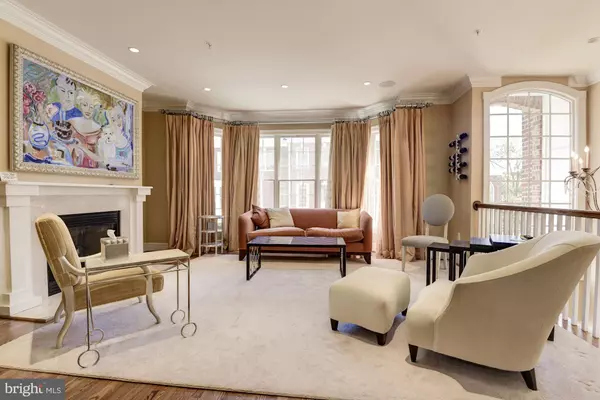$935,000
$975,000
4.1%For more information regarding the value of a property, please contact us for a free consultation.
1312 MCLEAN CREST CT Mclean, VA 22101
3 Beds
5 Baths
2,392 SqFt
Key Details
Sold Price $935,000
Property Type Townhouse
Sub Type Interior Row/Townhouse
Listing Status Sold
Purchase Type For Sale
Square Footage 2,392 sqft
Price per Sqft $390
Subdivision Mclean Crest
MLS Listing ID VAFX1071692
Sold Date 01/31/20
Style Traditional
Bedrooms 3
Full Baths 4
Half Baths 1
HOA Fees $225/mo
HOA Y/N Y
Abv Grd Liv Area 2,392
Originating Board BRIGHT
Year Built 2002
Annual Tax Amount $10,882
Tax Year 2019
Lot Size 1,546 Sqft
Acres 0.04
Property Description
Experience style and luxury plus the convenience of a desirable McLean Crest location in this elegantly appointed townhome. You ll love the expansive open-concept floorplan with designer finishes including tray and cathedral ceilings, crown moldings, hardwood flooring, built-in shelving, and custom tile and woodwork. Gourmet kitchen features luxurious fixtures and finishes, including upgraded stainless steel appliances, custom cabinetry, granite counters, and an oversized seated island -- the perfect spot for breakfast or after-school snacks. Stunning owner s suite features soaring ceilings, generous walk-in closet customized with built-in wardrobe storage, and a spacious bath with seated vanity, double sinks, and separate tub and shower. Additional bedrooms feature custom details and designer finishes. Downstairs you ll find even more living space with gleaming ceramic tile. Perfect for entertaining, this area features a guest bedroom and bath plus media room with wet bar and beverage cooler. Located in McLean pyramid (Franklin Sherman, Cooper, McLean) and an easy commute with proximity to GW Pkwy, Dulles Toll Road, 123 and 495. This one s a must-see.
Location
State VA
County Fairfax
Zoning 320
Rooms
Other Rooms Primary Bedroom, Bedroom 3, Bedroom 1
Basement Connecting Stairway, Fully Finished
Interior
Interior Features Breakfast Area, Combination Dining/Living, Elevator, Family Room Off Kitchen, Ceiling Fan(s), Recessed Lighting, Upgraded Countertops, Window Treatments, Wood Floors, Intercom
Hot Water Natural Gas
Heating Central, Forced Air
Cooling Central A/C
Flooring Wood, Tile/Brick
Fireplaces Number 1
Heat Source Natural Gas
Laundry Hookup
Exterior
Parking Features Garage - Front Entry
Garage Spaces 2.0
Utilities Available Cable TV Available, Water Available
Water Access N
Roof Type Shingle
Accessibility Level Entry - Main
Attached Garage 2
Total Parking Spaces 2
Garage Y
Building
Story 3+
Sewer Public Sewer
Water Public
Architectural Style Traditional
Level or Stories 3+
Additional Building Above Grade, Below Grade
Structure Type Cathedral Ceilings,Dry Wall
New Construction N
Schools
Elementary Schools Franklin Sherman
Middle Schools Longfellow
High Schools Mclean
School District Fairfax County Public Schools
Others
Senior Community No
Tax ID 0302 49 0054
Ownership Fee Simple
SqFt Source Assessor
Special Listing Condition Standard
Read Less
Want to know what your home might be worth? Contact us for a FREE valuation!

Our team is ready to help you sell your home for the highest possible price ASAP

Bought with Alkesh Tayal • Long & Foster Real Estate, Inc.





