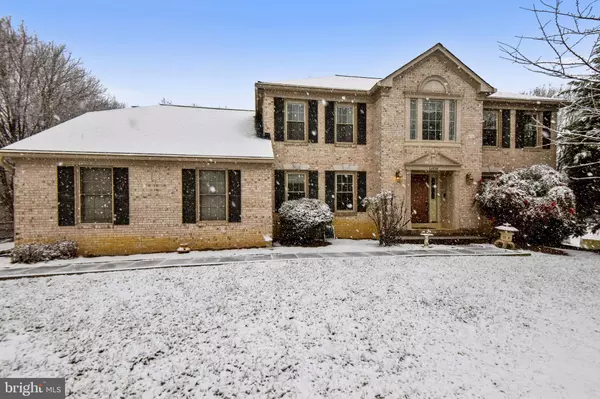$756,000
$750,000
0.8%For more information regarding the value of a property, please contact us for a free consultation.
13618 RIDGE ROCK DR Chantilly, VA 20151
5 Beds
4 Baths
3,654 SqFt
Key Details
Sold Price $756,000
Property Type Single Family Home
Sub Type Detached
Listing Status Sold
Purchase Type For Sale
Square Footage 3,654 sqft
Price per Sqft $206
Subdivision Sutton Oaks
MLS Listing ID VAFX1104672
Sold Date 02/03/20
Style Colonial
Bedrooms 5
Full Baths 3
Half Baths 1
HOA Fees $16/ann
HOA Y/N Y
Abv Grd Liv Area 3,003
Originating Board BRIGHT
Year Built 1988
Annual Tax Amount $8,872
Tax Year 2019
Lot Size 0.340 Acres
Acres 0.34
Property Description
Sutton Oaks is a fabulous neighborhood for your forever home close to schools, Rt. 66, Fairfax County Pkwy. shopping and places of worship. This 0.36 cul-de-sac lot has a side entry garage and backs to a private treed area. Long time owners have replaced all the windows except the garage and have enjoyed having well over 3000 square feet to pursue their interests and professions. Fresh paint, carpet and some updates will give the buyer a lovely home in a very desirable location that they can personalize for their own use.The fenced yard and huge deck add to the living/entertaining space. The kitchen is gigantic and has center island and separate eating space. The large family room with a wood fireplace and built-in shelves is off the kitchen. It, too, opens to the deck. Plenty of windows make the living and dining rooms very bright. There is a professional office off the foyer that has built in shelving. Hardwood floors are found in some areas of the main level and stairs, as well as carpet in the living and family rooms. Ceramic tile in the kitchen is easy to maintain. A laundry room on the main level is very convenient.Four bedrooms and two baths upstairs are quite large. The master bedroom boasts a small sitting room, office or nursery. The lower level offers another bedroom and full bath along with a large recreation room with sliding glass doors to a slate patio. There is also a large storage room and closets galore throughout the house.Extra insulation was put in the attic which helps the energy use. Home is being sold as is for the convenience of the sellers.
Location
State VA
County Fairfax
Zoning 121
Rooms
Other Rooms Living Room, Dining Room, Kitchen, Family Room, Recreation Room, Storage Room
Basement Connecting Stairway, Walkout Level, Daylight, Full, Fully Finished, Outside Entrance
Interior
Interior Features Breakfast Area, Built-Ins, Carpet, Ceiling Fan(s), Family Room Off Kitchen, Floor Plan - Traditional, Formal/Separate Dining Room, Kitchen - Island, Primary Bath(s), Soaking Tub, Walk-in Closet(s)
Hot Water Natural Gas
Heating Central
Cooling Central A/C
Flooring Carpet, Ceramic Tile
Fireplaces Number 1
Fireplaces Type Wood
Equipment Cooktop, Dishwasher, Disposal, Oven - Double, Water Heater
Fireplace Y
Window Features Replacement
Appliance Cooktop, Dishwasher, Disposal, Oven - Double, Water Heater
Heat Source Natural Gas
Exterior
Exterior Feature Deck(s), Patio(s)
Parking Features Garage - Side Entry, Garage Door Opener
Garage Spaces 4.0
Water Access N
Roof Type Composite
Accessibility None
Porch Deck(s), Patio(s)
Attached Garage 2
Total Parking Spaces 4
Garage Y
Building
Story 3+
Sewer Public Sewer
Water Public
Architectural Style Colonial
Level or Stories 3+
Additional Building Above Grade, Below Grade
New Construction N
Schools
Elementary Schools Poplar Tree
Middle Schools Rocky Run
High Schools Chantilly
School District Fairfax County Public Schools
Others
Senior Community No
Tax ID 0444 04 0037
Ownership Fee Simple
SqFt Source Estimated
Acceptable Financing Cash, Conventional, FHA, VA
Listing Terms Cash, Conventional, FHA, VA
Financing Cash,Conventional,FHA,VA
Special Listing Condition Standard
Read Less
Want to know what your home might be worth? Contact us for a FREE valuation!

Our team is ready to help you sell your home for the highest possible price ASAP

Bought with Sung Kim • NewStar 1st Realty, LLC





