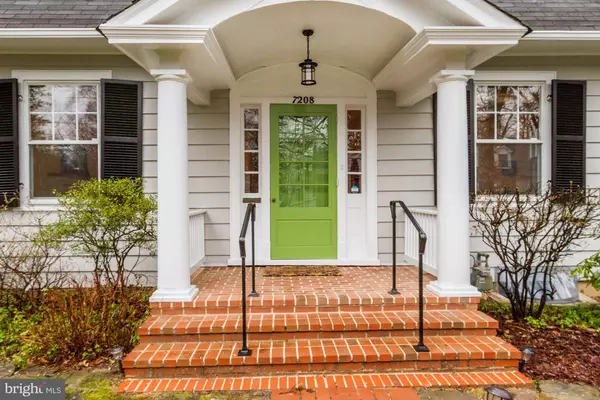$1,160,000
$1,099,000
5.6%For more information regarding the value of a property, please contact us for a free consultation.
7208 RIDGEWOOD AVE Chevy Chase, MD 20815
3 Beds
3 Baths
1,756 SqFt
Key Details
Sold Price $1,160,000
Property Type Single Family Home
Sub Type Detached
Listing Status Sold
Purchase Type For Sale
Square Footage 1,756 sqft
Price per Sqft $660
Subdivision Chevy Chase
MLS Listing ID MDMC693818
Sold Date 03/20/20
Style Dutch
Bedrooms 3
Full Baths 2
Half Baths 1
HOA Y/N N
Abv Grd Liv Area 1,756
Originating Board BRIGHT
Year Built 1927
Annual Tax Amount $10,707
Tax Year 2020
Lot Size 7,500 Sqft
Acres 0.17
Property Description
This traditional Dutch colonial sits on a quiet, picturesque street in the Town of Chevy Chase. The home offers fantastic living space on the main level featuring a large living room with a wood-burning fireplace, two dens/offices, a powder room, and a formal dining room that comfortably seats eight guests. The upper level provides three sizable bedrooms and two full bathrooms. And there is plenty of storage space in the basement. Enjoy an evening cocktail, morning coffee or neighborhood barbecue in the large backyard. Even with an expansion, there will still be plenty of private, outdoor space. The home is close to Bethesda metro, the elementary school, playgrounds, community recreation center and downtown Bethesda.
Location
State MD
County Montgomery
Zoning R60
Rooms
Basement Connecting Stairway, Rear Entrance, Unfinished
Interior
Interior Features Built-Ins, Ceiling Fan(s), Primary Bath(s), Recessed Lighting, Walk-in Closet(s), Window Treatments, Wood Floors
Hot Water Natural Gas
Heating Radiator
Cooling Central A/C, Wall Unit
Flooring Hardwood, Carpet
Fireplaces Number 1
Equipment Dishwasher, Disposal, Dryer, Microwave, Oven/Range - Gas, Refrigerator, Stainless Steel Appliances, Washer, Water Heater
Appliance Dishwasher, Disposal, Dryer, Microwave, Oven/Range - Gas, Refrigerator, Stainless Steel Appliances, Washer, Water Heater
Heat Source Natural Gas
Laundry Basement
Exterior
Exterior Feature Deck(s), Patio(s)
Water Access N
Accessibility None
Porch Deck(s), Patio(s)
Garage N
Building
Story 3+
Sewer Public Sewer
Water Public
Architectural Style Dutch
Level or Stories 3+
Additional Building Above Grade, Below Grade
New Construction N
Schools
School District Montgomery County Public Schools
Others
Senior Community No
Tax ID 160700466216
Ownership Fee Simple
SqFt Source Estimated
Acceptable Financing Cash, Conventional, VA, Negotiable, Bank Portfolio
Listing Terms Cash, Conventional, VA, Negotiable, Bank Portfolio
Financing Cash,Conventional,VA,Negotiable,Bank Portfolio
Special Listing Condition Standard
Read Less
Want to know what your home might be worth? Contact us for a FREE valuation!

Our team is ready to help you sell your home for the highest possible price ASAP

Bought with Karen Kuchins • Long & Foster Real Estate, Inc.





