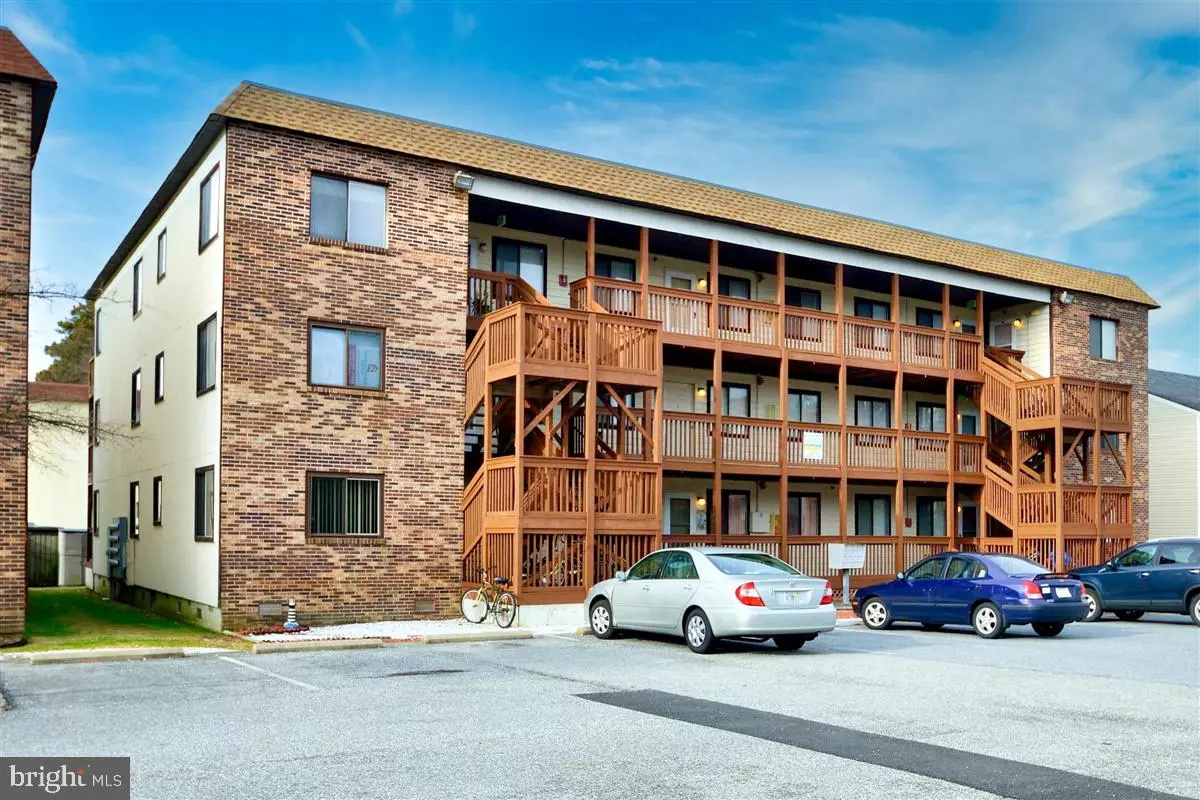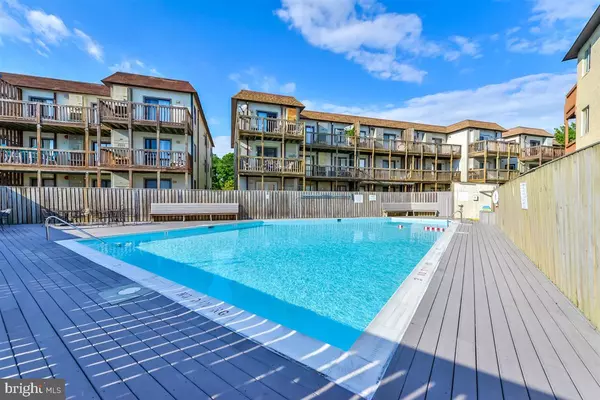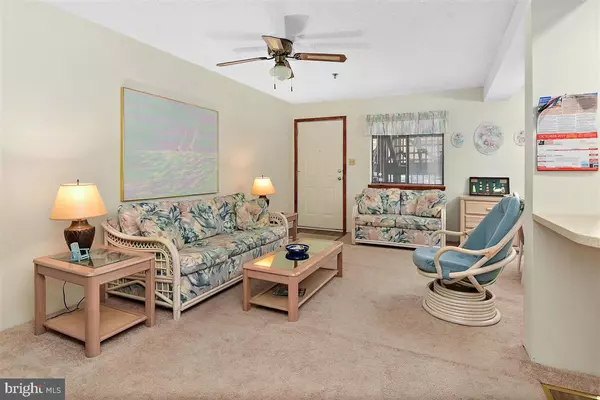$168,000
$171,900
2.3%For more information regarding the value of a property, please contact us for a free consultation.
14401 TUNNEL AVE #164 Ocean City, MD 21842
2 Beds
2 Baths
798 SqFt
Key Details
Sold Price $168,000
Property Type Condo
Sub Type Condo/Co-op
Listing Status Sold
Purchase Type For Sale
Square Footage 798 sqft
Price per Sqft $210
Subdivision Caine Woods
MLS Listing ID MDWO112208
Sold Date 04/06/20
Style Unit/Flat
Bedrooms 2
Full Baths 2
Condo Fees $3,000/ann
HOA Y/N N
Abv Grd Liv Area 798
Originating Board BRIGHT
Year Built 1990
Annual Tax Amount $1,815
Tax Year 2018
Lot Dimensions 0.00 x 0.00
Property Description
Your next beach retreat is ready for summer 2020! Step inside to find a spacious and open floor plan, perfect for relaxing and entertaining. The kitchen boasts Corian counter tops, newer appliances, newer floors, and a breakfast bar for quick meals before hitting the beach. The master suite boasts an en-suite bath and access to the private balcony. The second bedroom offers plenty of space for guests with a full bath just down the hall. Enjoy the ocean breeze from your private balcony, or take a swim in the community pool. Located just 3 blocks to the beach, within walking distance of a water park, mini golf, movie theater, restaurants, and so much more, so you are sure to maximize all that the beach has to offer.
Location
State MD
County Worcester
Area Bayside Interior (83)
Zoning R-2
Rooms
Main Level Bedrooms 2
Interior
Interior Features Breakfast Area, Carpet, Combination Kitchen/Living, Entry Level Bedroom, Family Room Off Kitchen, Flat, Floor Plan - Open, Kitchen - Galley, Primary Bath(s), Recessed Lighting, Tub Shower, Upgraded Countertops
Heating Heat Pump(s)
Cooling Central A/C
Flooring Carpet, Ceramic Tile
Equipment Dishwasher, Exhaust Fan, Microwave, Oven/Range - Electric, Refrigerator, Washer/Dryer Stacked, Water Heater
Furnishings Yes
Fireplace N
Appliance Dishwasher, Exhaust Fan, Microwave, Oven/Range - Electric, Refrigerator, Washer/Dryer Stacked, Water Heater
Heat Source Electric
Laundry Has Laundry, Main Floor
Exterior
Exterior Feature Balcony
Amenities Available Pool - Outdoor
Water Access N
Roof Type Flat
Accessibility None
Porch Balcony
Garage N
Building
Story 1
Unit Features Garden 1 - 4 Floors
Sewer Public Sewer
Water Public
Architectural Style Unit/Flat
Level or Stories 1
Additional Building Above Grade, Below Grade
New Construction N
Schools
School District Worcester County Public Schools
Others
HOA Fee Include Common Area Maintenance,Ext Bldg Maint,Insurance,Pool(s)
Senior Community No
Tax ID 10-330599
Ownership Condominium
Acceptable Financing Cash, Conventional
Listing Terms Cash, Conventional
Financing Cash,Conventional
Special Listing Condition Standard
Read Less
Want to know what your home might be worth? Contact us for a FREE valuation!

Our team is ready to help you sell your home for the highest possible price ASAP

Bought with Nicholas Preziosi • Berkshire Hathaway HomeServices PenFed Realty





