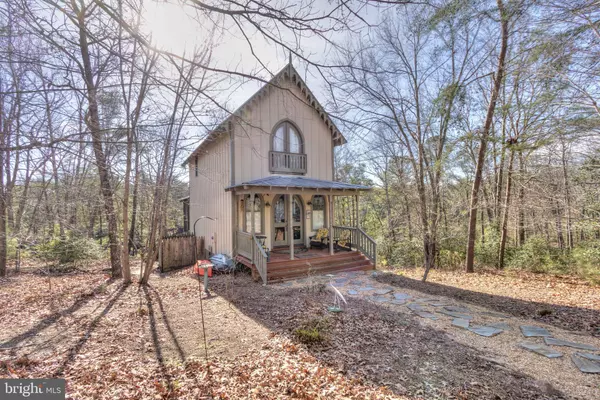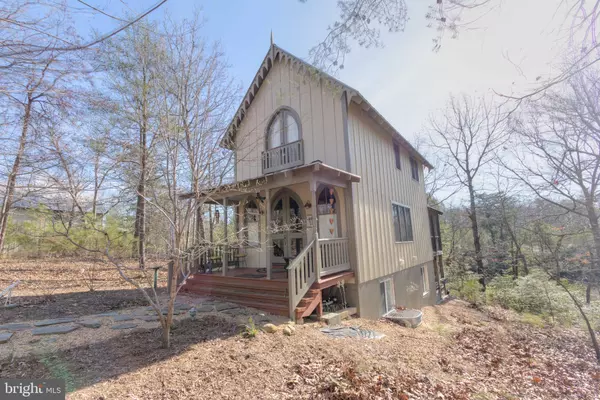$235,000
$249,000
5.6%For more information regarding the value of a property, please contact us for a free consultation.
143 BROADWAY DR Irvington, VA 22480
3 Beds
3 Baths
1,536 SqFt
Key Details
Sold Price $235,000
Property Type Single Family Home
Sub Type Detached
Listing Status Sold
Purchase Type For Sale
Square Footage 1,536 sqft
Price per Sqft $152
Subdivision Vineyard Grove
MLS Listing ID VALV100720
Sold Date 04/17/20
Style Craftsman
Bedrooms 3
Full Baths 3
HOA Fees $162/mo
HOA Y/N Y
Abv Grd Liv Area 1,536
Originating Board BRIGHT
Year Built 2004
Annual Tax Amount $145
Tax Year 2020
Lot Size 2.100 Acres
Acres 2.1
Property Description
Live in the quaint town of Irvington, a resident of "The Vineyard" with everything at your fingertips. This beautiful cottage has charm, updates & room for everyone. The living space includes a gas fireplace, dining area & kitchen with granite counters, stainless steel appliances & gas cooking. The screened porch is a perfect place to watch the birds fly into the headwaters of the creek & enjoy a tranquil afternoon with a good book. The second floor is dedicated to the Master Suite with a full bathroom, bedroom with lots of natural light & a walk-in closet. The bottom level has 2 guest bedroom en suites & access out to the lower patio. The lower patio has a storage closet & outdoor shower. These cottages have been fondly nicknamed the "Tents". The community is quiet & private: great for long walks. The HOA includes a community pool w/ picnic area, picnic grill & bath house, road maintenance, & dock on Carters Creek with a kayak rack. The Dog and Oyster Winery is located within walking distance along with all the shops & restaurants of Irvington. There is a boat ramp in town for taking watercraft in and out of the water & Rappahannock Yacht Club is a great option .
Location
State VA
County Lancaster
Zoning R
Rooms
Other Rooms Living Room, Dining Room, Primary Bedroom, Kitchen, Laundry, Bathroom 2, Bathroom 3
Basement Daylight, Full, Fully Finished, Heated, Interior Access, Outside Entrance, Rear Entrance
Interior
Interior Features Breakfast Area, Carpet, Ceiling Fan(s), Combination Dining/Living, Dining Area, Floor Plan - Open, Primary Bath(s), Recessed Lighting, Soaking Tub, Stall Shower, Upgraded Countertops, Walk-in Closet(s), Wood Floors
Hot Water Propane
Heating Heat Pump(s)
Cooling Heat Pump(s)
Flooring Hardwood
Fireplaces Number 1
Fireplaces Type Gas/Propane
Equipment Dishwasher, Microwave, Oven/Range - Gas, Stainless Steel Appliances
Fireplace Y
Appliance Dishwasher, Microwave, Oven/Range - Gas, Stainless Steel Appliances
Heat Source Electric
Exterior
Amenities Available Boat Dock/Slip, Pool - Outdoor
Water Access Y
Roof Type Metal
Accessibility None
Garage N
Building
Story 3+
Sewer On Site Septic
Water Community
Architectural Style Craftsman
Level or Stories 3+
Additional Building Above Grade
New Construction N
Schools
Elementary Schools Lancaster
Middle Schools Lancaster
High Schools Lancaster
School District Lancaster County Public Schools
Others
HOA Fee Include Common Area Maintenance,Road Maintenance
Senior Community No
Tax ID 34K-1-6
Ownership Fee Simple
SqFt Source Assessor
Special Listing Condition Standard
Read Less
Want to know what your home might be worth? Contact us for a FREE valuation!

Our team is ready to help you sell your home for the highest possible price ASAP

Bought with Robert Bragg • Bragg & Company Real Estate, LLC.





