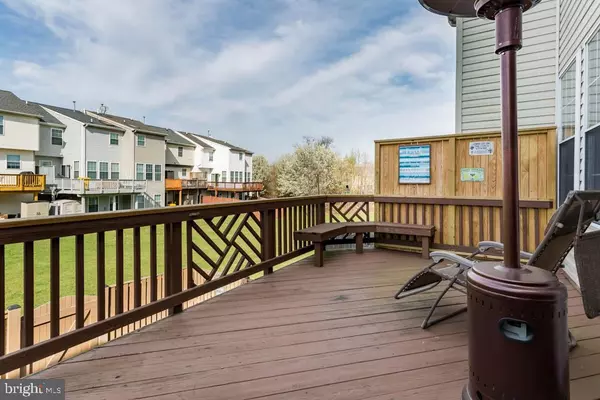$349,990
$349,990
For more information regarding the value of a property, please contact us for a free consultation.
1326 HILL BORN DR Hanover, MD 21076
4 Beds
3 Baths
2,258 SqFt
Key Details
Sold Price $349,990
Property Type Townhouse
Sub Type Interior Row/Townhouse
Listing Status Sold
Purchase Type For Sale
Square Footage 2,258 sqft
Price per Sqft $155
Subdivision Ridge Commons
MLS Listing ID MDAA426898
Sold Date 05/01/20
Style Traditional
Bedrooms 4
Full Baths 2
Half Baths 1
HOA Fees $42/mo
HOA Y/N Y
Abv Grd Liv Area 2,258
Originating Board BRIGHT
Year Built 2000
Annual Tax Amount $3,437
Tax Year 2020
Lot Size 1,677 Sqft
Acres 0.04
Lot Dimensions .04 ACRES - 1677 SQ FEET
Property Description
Welcome home to this splendid turn-key Ridge Commons Tri-level townhome. One of the few models with every additional square footage option. Bump outs on all levels; entry-level clubroom, enlarged sunlit eating area off kitchen, and a master en-suite super bath. 9 ceilings on the main floor feature open spacious main level living. Kitchen complete with 42 granite counter, cabinets, rolling island. Upgraded appliances include natural gas cooktop range, microwave, washer, and dryer. Main level glass slider opens to spacious privacy via partitioned deck with newer gas grill making outdoor dining and entertaining a breeze. New flooring and carpet throughout. Large Master Suite with vaulted ceiling and Walk-in Closet. The finished entry level is a perfect place to hunker down for watching your favorite sports, hosting a game night, or gathering with friends and family with a glass slider opening to deck and privacy fenced yard for pets providing extra security for your tomato plants too. Conveniently located this quiet open space community is near shopping, restaurants, medical services, and Arundel Mills Mall. It is a commuters dream; close to Fort Meade, Baltimore, Ellicott City/Columbia, DC, Annapolis, and easy major highway access. New roof, water heater, furnace, A/C, and flooring on every level. Fresh paint makes it a move-in ready just add furniture and call it home! New roof replaced in August 2014 New water heater replaced in June 2018New furnace A/C replaced in July 2016 New floors on every level, carpet, and paint March 2020
Location
State MD
County Anne Arundel
Zoning R5
Direction Southeast
Rooms
Other Rooms Living Room, Primary Bedroom, Sitting Room, Bedroom 2, Bedroom 3, Kitchen, Breakfast Room, Bathroom 2, Primary Bathroom
Main Level Bedrooms 1
Interior
Interior Features Floor Plan - Traditional, WhirlPool/HotTub, Breakfast Area, Built-Ins, Carpet, Combination Dining/Living, Crown Moldings, Entry Level Bedroom, Kitchen - Eat-In, Kitchen - Island, Recessed Lighting, Skylight(s), Soaking Tub, Sprinkler System, Upgraded Countertops, Walk-in Closet(s), Window Treatments, Other
Hot Water Natural Gas, 60+ Gallon Tank
Heating Forced Air
Cooling Central A/C, Ceiling Fan(s)
Flooring Carpet, Laminated
Equipment Refrigerator, Disposal, Dishwasher, Dryer, Dryer - Electric, Dryer - Front Loading, Energy Efficient Appliances, ENERGY STAR Clothes Washer, Exhaust Fan, Extra Refrigerator/Freezer, Icemaker, Microwave, Oven - Self Cleaning, Stove, Washer, Water Heater - High-Efficiency, Oven/Range - Gas, Water Heater, Range Hood
Furnishings No
Fireplace N
Window Features Bay/Bow,Double Hung,Double Pane,Screens,Skylights,Sliding,Storm,Vinyl Clad
Appliance Refrigerator, Disposal, Dishwasher, Dryer, Dryer - Electric, Dryer - Front Loading, Energy Efficient Appliances, ENERGY STAR Clothes Washer, Exhaust Fan, Extra Refrigerator/Freezer, Icemaker, Microwave, Oven - Self Cleaning, Stove, Washer, Water Heater - High-Efficiency, Oven/Range - Gas, Water Heater, Range Hood
Heat Source Natural Gas
Laundry Main Floor, Has Laundry, Washer In Unit, Dryer In Unit
Exterior
Exterior Feature Deck(s), Enclosed
Parking On Site 2
Fence Board
Utilities Available Phone Available, Cable TV Available, Water Available, Sewer Available, Natural Gas Available, Electric Available, Fiber Optics Available, Other
Amenities Available Common Grounds, Reserved/Assigned Parking, Tot Lots/Playground, Other
Water Access N
View Garden/Lawn, Street
Roof Type Asphalt
Street Surface Access - On Grade,Black Top
Accessibility None
Porch Deck(s), Enclosed
Road Frontage Public
Garage N
Building
Lot Description SideYard(s), Road Frontage, PUD, Rear Yard, Cleared, Front Yard, Landscaping, Level, Open
Story 3+
Foundation Concrete Perimeter
Sewer Public Sewer
Water Public
Architectural Style Traditional
Level or Stories 3+
Additional Building Above Grade, Below Grade
Structure Type 9'+ Ceilings,Dry Wall
New Construction N
Schools
Elementary Schools Linthicum
Middle Schools Macarthur
High Schools Meade
School District Anne Arundel County Public Schools
Others
Pets Allowed Y
HOA Fee Include Common Area Maintenance,Insurance,Management,Reserve Funds,Road Maintenance
Senior Community No
Tax ID 020465590095162
Ownership Fee Simple
SqFt Source Assessor
Security Features Exterior Cameras,Main Entrance Lock,Monitored,Surveillance Sys,Smoke Detector,Security System,Motion Detectors,Fire Detection System,Carbon Monoxide Detector(s)
Acceptable Financing Cash, Conventional, FHA
Horse Property N
Listing Terms Cash, Conventional, FHA
Financing Cash,Conventional,FHA
Special Listing Condition Standard
Pets Allowed Cats OK, Dogs OK
Read Less
Want to know what your home might be worth? Contact us for a FREE valuation!

Our team is ready to help you sell your home for the highest possible price ASAP

Bought with Derick Dwayne Callwood Jr. • Samson Properties





