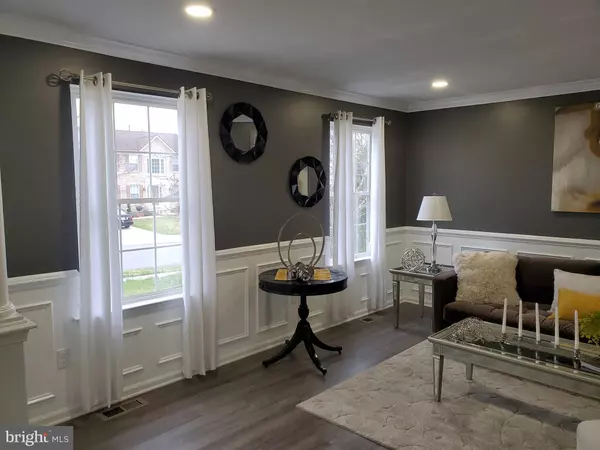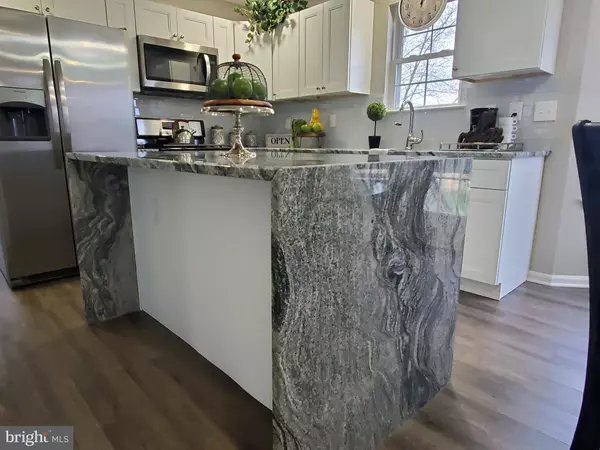$309,000
$299,900
3.0%For more information regarding the value of a property, please contact us for a free consultation.
3 MERCER DR Sicklerville, NJ 08081
4 Beds
3 Baths
2,384 SqFt
Key Details
Sold Price $309,000
Property Type Single Family Home
Sub Type Detached
Listing Status Sold
Purchase Type For Sale
Square Footage 2,384 sqft
Price per Sqft $129
Subdivision Dunleigh
MLS Listing ID NJCD387498
Sold Date 05/05/20
Style Colonial
Bedrooms 4
Full Baths 2
Half Baths 1
HOA Y/N N
Abv Grd Liv Area 2,384
Originating Board BRIGHT
Year Built 1995
Annual Tax Amount $10,207
Tax Year 2019
Lot Size 0.265 Acres
Acres 0.27
Lot Dimensions 77.00 x 150.00
Property Description
Stunning Home! This 4 bedroom, 2 and 1/2 bathroom home with 2 car garage has been updated! The gorgeous kitchen features all New kitchen cabinetry, beautiful waterfall granite island and stainless steel appliances. The bathrooms have been updated with new bath fixtures, new bath appliances and updated tile. Crown molding and shadow box wood trim in the living room and dining room are the touch of class that sets this house apart from the others! The Master en suite features large walk in closet, Fresh paint throughout the home, large, unfinished basement- loads of storage throughout... New Heater, New Air Conditioning, New Hot Water Heater, New flooring and New carpeting, New LED Recessed Lighting...Too Many Upgrades to Mention! Taxes may be adjusted based on improvements
Location
State NJ
County Camden
Area Gloucester Twp (20415)
Zoning RESIDENTIAL
Rooms
Basement Unfinished
Interior
Interior Features Carpet, Central Vacuum, Crown Moldings, Dining Area, Floor Plan - Traditional, Kitchen - Eat-In, Kitchen - Island, Primary Bath(s), Recessed Lighting, Upgraded Countertops, Walk-in Closet(s)
Heating Forced Air
Cooling Central A/C
Fireplace N
Heat Source Natural Gas
Exterior
Parking Features Garage - Front Entry
Garage Spaces 2.0
Water Access N
Accessibility None
Attached Garage 2
Total Parking Spaces 2
Garage Y
Building
Story 2
Sewer Public Sewer
Water Public
Architectural Style Colonial
Level or Stories 2
Additional Building Above Grade, Below Grade
New Construction N
Schools
High Schools Highland Regional
School District Black Horse Pike Regional Schools
Others
Senior Community No
Tax ID 15-15607-00002
Ownership Fee Simple
SqFt Source Assessor
Acceptable Financing Cash, Conventional, FHA, VA
Listing Terms Cash, Conventional, FHA, VA
Financing Cash,Conventional,FHA,VA
Special Listing Condition Standard
Read Less
Want to know what your home might be worth? Contact us for a FREE valuation!

Our team is ready to help you sell your home for the highest possible price ASAP

Bought with Jan M Elwell • Better Homes and Gardens Real Estate Maturo





