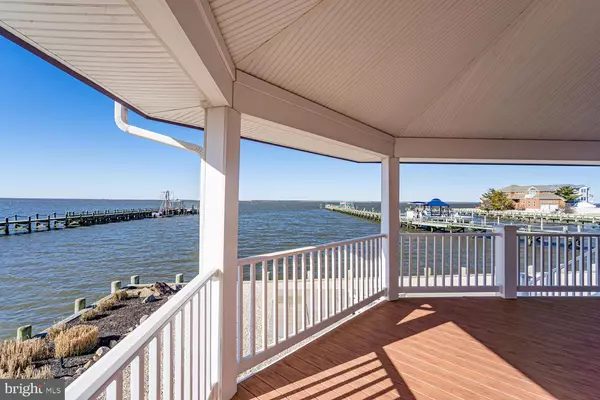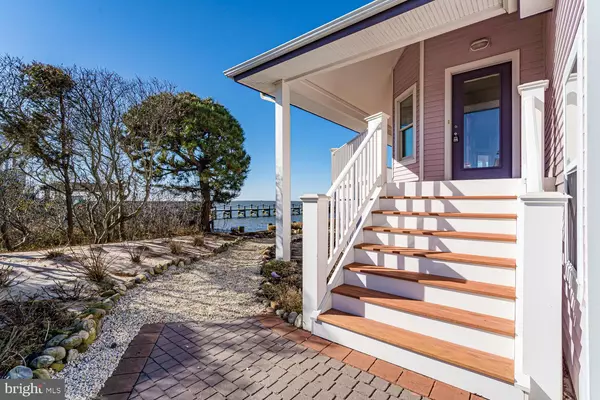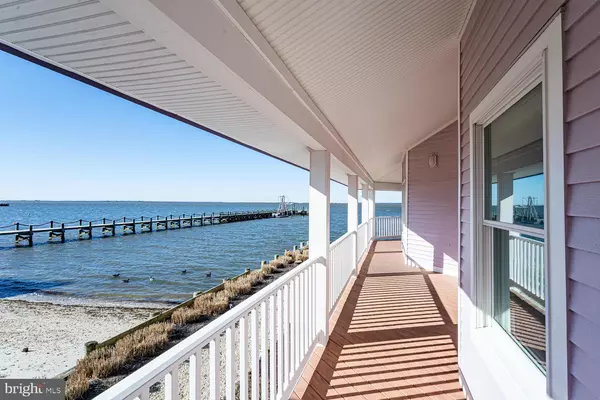$1,350,000
$1,450,000
6.9%For more information regarding the value of a property, please contact us for a free consultation.
4804 BAY TERRACE Long Beach Township, NJ 08008
4 Beds
4 Baths
2,634 SqFt
Key Details
Sold Price $1,350,000
Property Type Single Family Home
Sub Type Detached
Listing Status Sold
Purchase Type For Sale
Square Footage 2,634 sqft
Price per Sqft $512
Subdivision Holgate
MLS Listing ID NJOC394800
Sold Date 06/09/20
Style Contemporary
Bedrooms 4
Full Baths 3
Half Baths 1
HOA Y/N N
Abv Grd Liv Area 2,634
Originating Board BRIGHT
Year Built 1995
Annual Tax Amount $13,485
Tax Year 2019
Lot Size 7,150 Sqft
Acres 0.16
Lot Dimensions 65.00 x 110.00
Property Description
Bayfront contemporary in fantastic shape with four bedrooms and 3.5 baths., offered turnkey furnished! Large open living/dining/kitchen area overlooking the bay with high ceilings and windows, windows, windows! Tile floor leading out to the back deck off of the living area opening to a lovely trex deck and stunning bay views. First floor master bedroom with huge window array. tile floor in main living area on the first floor. Three levels of living with a junior master on the second floor along with a half bath. Top floor has access to a deck with a retractable awning. Great hexagonal living area with wet bar on the second floor along with two large bedrooms. Roof top deck too! Next door sand bay access, perfect for kayaks and small craft. Just one block to the beach. If you are looking for a super value bayfront in great shape that has easy beach access, this is the one!
Location
State NJ
County Ocean
Area Long Beach Twp (21518)
Zoning R-50
Rooms
Main Level Bedrooms 1
Interior
Interior Features Breakfast Area, Carpet, Ceiling Fan(s), Central Vacuum, Combination Kitchen/Dining, Combination Dining/Living, Combination Kitchen/Living, Crown Moldings, Entry Level Bedroom, Floor Plan - Open, Kitchen - Island
Heating Forced Air
Cooling Central A/C
Equipment Dishwasher, Disposal, Dryer - Gas, Microwave, Oven/Range - Gas, Refrigerator, Washer, Water Heater
Furnishings Yes
Fireplace N
Window Features Double Hung,Energy Efficient,Screens
Appliance Dishwasher, Disposal, Dryer - Gas, Microwave, Oven/Range - Gas, Refrigerator, Washer, Water Heater
Heat Source Natural Gas
Laundry Upper Floor
Exterior
Exterior Feature Deck(s), Wrap Around
Parking Features Garage - Front Entry, Garage Door Opener
Garage Spaces 2.0
Water Access Y
View Bay, Panoramic, Water
Accessibility 2+ Access Exits
Porch Deck(s), Wrap Around
Attached Garage 2
Total Parking Spaces 2
Garage Y
Building
Lot Description Bulkheaded, Flood Plain, Landscaping
Story 3+
Sewer Public Sewer
Water Public
Architectural Style Contemporary
Level or Stories 3+
Additional Building Above Grade, Below Grade
New Construction N
Others
Senior Community No
Tax ID 18-00001 30-00001 02
Ownership Fee Simple
SqFt Source Estimated
Special Listing Condition Standard
Read Less
Want to know what your home might be worth? Contact us for a FREE valuation!

Our team is ready to help you sell your home for the highest possible price ASAP

Bought with Kimberly A Pileggi • The Van Dyk Group - Long Beach Island





