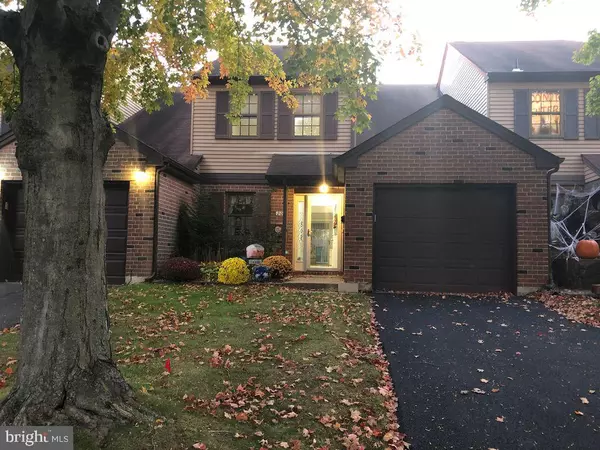$276,000
$276,000
For more information regarding the value of a property, please contact us for a free consultation.
206 KENTON DR Langhorne, PA 19047
3 Beds
3 Baths
1,786 SqFt
Key Details
Sold Price $276,000
Property Type Townhouse
Sub Type Interior Row/Townhouse
Listing Status Sold
Purchase Type For Sale
Square Footage 1,786 sqft
Price per Sqft $154
Subdivision Tareyton Estates
MLS Listing ID PABU493872
Sold Date 06/10/20
Style Colonial
Bedrooms 3
Full Baths 2
Half Baths 1
HOA Y/N N
Abv Grd Liv Area 1,786
Originating Board BRIGHT
Year Built 1979
Annual Tax Amount $4,765
Tax Year 2019
Lot Size 3,224 Sqft
Acres 0.07
Lot Dimensions 26.00 x 124.00
Property Description
Tareyton Estates, 3 Bedroom, 2 and a half Bath, with GARAGE and DRIVEWAY! Conveniently located around the corner from the Shoppes at Flowers Mill and across from the green open space! Enter the foyer and discover warm welcoming neutral colors, spacious Living room looking out through sliding glass door to a private Awning covered patio and deep Fenced Yard with full size Shed. Formal Dining room is window bright and convenient to the Kitchen with solid wood cabinetry, appliances, ceramic tiled floor and breakfast nook. Laundry room and powder room complete this level. Enjoy a King-size master bedroom with in-suite full remodeled Master Bathroom, one walk-in closet, one storage closet, and one regular small closet. Find 2 additional ample size bedrooms and ceramic tiled guest bath with tub/shower and linen closet. 2019: installed driveway base and new driveway asphalt 2017: installed Rheem 50 gallon performance platinum electric water heater Virtual tour: https://www.youtube.com/watch?v=l2z3d1_HZp8&t=34s
Location
State PA
County Bucks
Area Middletown Twp (10122)
Zoning MR
Rooms
Other Rooms Living Room, Dining Room, Primary Bedroom, Bedroom 2, Kitchen, Bedroom 1, Laundry, Attic
Main Level Bedrooms 3
Interior
Heating Forced Air
Cooling Central A/C
Equipment Dishwasher, Disposal, Dryer - Electric, Exhaust Fan, Oven - Self Cleaning, Stove, Washer, Water Heater
Window Features Bay/Bow,Sliding
Appliance Dishwasher, Disposal, Dryer - Electric, Exhaust Fan, Oven - Self Cleaning, Stove, Washer, Water Heater
Heat Source Electric
Exterior
Parking Features Additional Storage Area, Garage - Front Entry, Inside Access
Garage Spaces 1.0
Utilities Available Cable TV
Water Access N
Accessibility None
Attached Garage 1
Total Parking Spaces 1
Garage Y
Building
Story 2
Sewer Public Sewer
Water Public
Architectural Style Colonial
Level or Stories 2
Additional Building Above Grade, Below Grade
New Construction N
Schools
Elementary Schools Hoover
Middle Schools Maple Point
High Schools Neshaminy
School District Neshaminy
Others
Senior Community No
Tax ID 22-028-304
Ownership Fee Simple
SqFt Source Estimated
Acceptable Financing VA, FHA, Cash, Conventional
Horse Property N
Listing Terms VA, FHA, Cash, Conventional
Financing VA,FHA,Cash,Conventional
Special Listing Condition Standard
Read Less
Want to know what your home might be worth? Contact us for a FREE valuation!

Our team is ready to help you sell your home for the highest possible price ASAP

Bought with Joseph R Philip • Long & Foster Real Estate, Inc.





