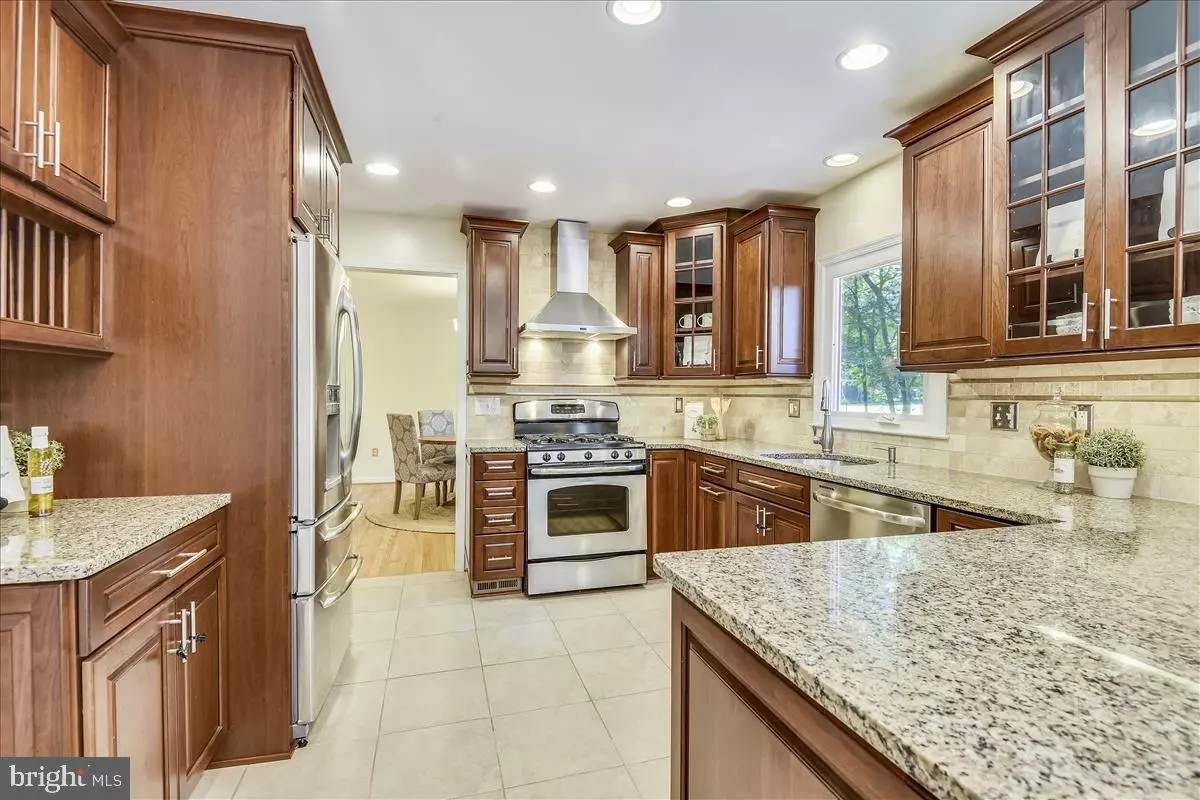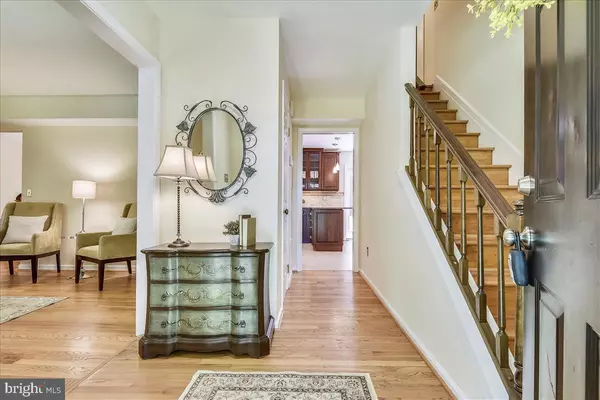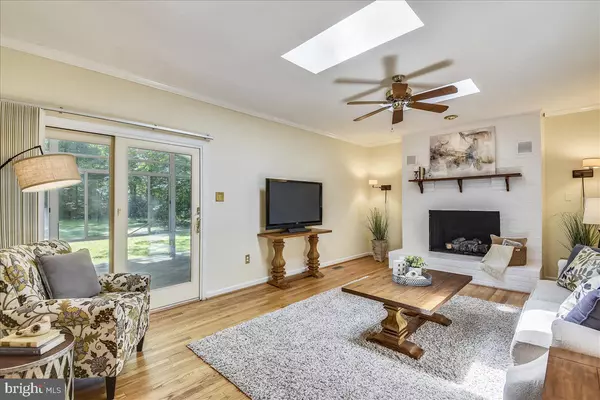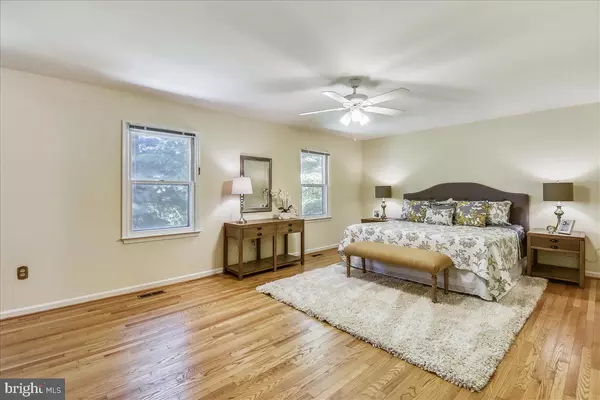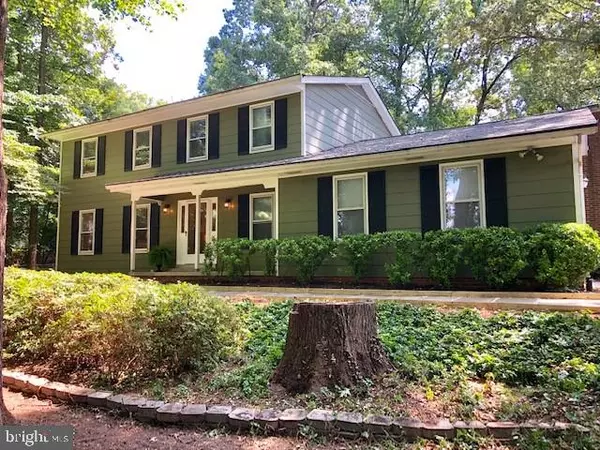$739,900
$739,900
For more information regarding the value of a property, please contact us for a free consultation.
5105 SUMMIT DR Fairfax, VA 22030
4 Beds
3 Baths
3,052 SqFt
Key Details
Sold Price $739,900
Property Type Single Family Home
Sub Type Detached
Listing Status Sold
Purchase Type For Sale
Square Footage 3,052 sqft
Price per Sqft $242
Subdivision Crystal Springs
MLS Listing ID VAFX1126272
Sold Date 06/26/20
Style Colonial
Bedrooms 4
Full Baths 2
Half Baths 1
HOA Y/N N
Abv Grd Liv Area 2,252
Originating Board BRIGHT
Year Built 1979
Annual Tax Amount $7,527
Tax Year 2020
Lot Size 0.918 Acres
Acres 0.92
Property Description
A private retreat and a wonderful place if you are quarantined! Imagine living in a gorgeous home nestled on a private wooded .92 acre lot. This 3-level home boasts a renovated customized Gourmet kitchen with stainless steel appliances, granite countertops and cherry custom cabinets, hardwoods on the main and upper level, renovated bathrooms, an enclosed sunroom and a deck with a hot tub overlooking the large private fenced in yard. The spacious master bedroom with a renovated bath is a perfect place to unwind after a long day. The lower level rec room provides another level of entertaining. This home is a wonderful retreat for those who want privacy, yet don t want to let go of location. Easy to show except no showings on Mondays. Under Contract but willing to take back up offers.
Location
State VA
County Fairfax
Zoning 110
Rooms
Basement Daylight, Partial, Full, Fully Finished, Interior Access
Interior
Interior Features Breakfast Area, Combination Kitchen/Living, Family Room Off Kitchen, Floor Plan - Traditional, Kitchen - Eat-In, Kitchen - Gourmet, Kitchen - Island, Kitchen - Table Space, Primary Bath(s), Recessed Lighting, Skylight(s), Tub Shower, Upgraded Countertops, Walk-in Closet(s), Wood Floors
Heating Forced Air
Cooling Central A/C, Ceiling Fan(s)
Fireplaces Number 1
Heat Source Natural Gas
Exterior
Exterior Feature Deck(s), Porch(es), Screened
Parking Features Garage - Side Entry
Garage Spaces 2.0
Water Access N
View Trees/Woods, Garden/Lawn
Accessibility None
Porch Deck(s), Porch(es), Screened
Attached Garage 2
Total Parking Spaces 2
Garage Y
Building
Lot Description Backs to Trees, Rear Yard, Trees/Wooded
Story 3
Sewer Septic Exists
Water Well
Architectural Style Colonial
Level or Stories 3
Additional Building Above Grade, Below Grade
New Construction N
Schools
Elementary Schools Willow Springs
Middle Schools Katherine Johnson
High Schools Fairfax
School District Fairfax County Public Schools
Others
Senior Community No
Tax ID 0554 02 0007
Ownership Fee Simple
SqFt Source Estimated
Special Listing Condition Standard
Read Less
Want to know what your home might be worth? Contact us for a FREE valuation!

Our team is ready to help you sell your home for the highest possible price ASAP

Bought with Geoffrey D Giles • Long & Foster Real Estate, Inc.

