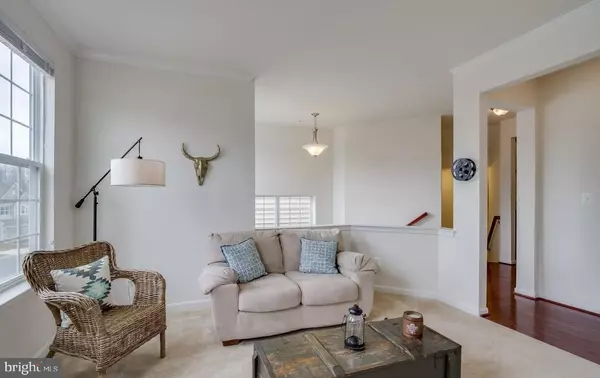$512,000
$512,000
For more information regarding the value of a property, please contact us for a free consultation.
3503 EAGLE RIDGE DR Woodbridge, VA 22191
4 Beds
5 Baths
3,820 SqFt
Key Details
Sold Price $512,000
Property Type Single Family Home
Sub Type Detached
Listing Status Sold
Purchase Type For Sale
Square Footage 3,820 sqft
Price per Sqft $134
Subdivision Eagles Pointe
MLS Listing ID VAPW495106
Sold Date 06/24/20
Style Federal
Bedrooms 4
Full Baths 4
Half Baths 1
HOA Fees $138/mo
HOA Y/N Y
Abv Grd Liv Area 2,994
Originating Board BRIGHT
Year Built 2014
Annual Tax Amount $5,694
Tax Year 2020
Lot Size 4,251 Sqft
Acres 0.1
Property Description
Gorgeous 4 bedroom, 4.5 bathroom single family home located in the desirable Eagles Point Community. Built in 2014,this home boasts a gourmet kitchen, stainless appliances, granite counter tops, double oven, gas range, double pane windows, hardwood floors, lots of natural light, gas fireplace, & fully fenced yard. This home has an open concept great for entertaining with surround sound and a fully finished basement with a full bath. Have fun at the HOA Clubhouse equipped with a fitness center, tennis courts & outdoor pool.
Location
State VA
County Prince William
Zoning PMR
Rooms
Other Rooms Living Room, Dining Room, Primary Bedroom, Bedroom 2, Bedroom 3, Bedroom 4, Kitchen, Family Room, Den, Breakfast Room, Recreation Room, Bathroom 2, Bathroom 3, Primary Bathroom, Full Bath, Half Bath
Basement Other
Interior
Interior Features Breakfast Area, Carpet, Crown Moldings, Dining Area, Formal/Separate Dining Room, Kitchen - Island, Primary Bath(s), Pantry, Recessed Lighting, Tub Shower, Upgraded Countertops, Ceiling Fan(s), Wood Floors, Window Treatments, Stall Shower
Heating Central
Cooling Central A/C
Fireplaces Number 1
Equipment Built-In Microwave, Cooktop, Dishwasher, Disposal, Dryer, Icemaker, Oven - Wall, Refrigerator, Stainless Steel Appliances, Washer, Water Heater
Appliance Built-In Microwave, Cooktop, Dishwasher, Disposal, Dryer, Icemaker, Oven - Wall, Refrigerator, Stainless Steel Appliances, Washer, Water Heater
Heat Source Natural Gas
Exterior
Parking Features Garage - Front Entry
Garage Spaces 2.0
Water Access N
Accessibility None
Attached Garage 2
Total Parking Spaces 2
Garage Y
Building
Story 3
Sewer Public Sewer
Water Public
Architectural Style Federal
Level or Stories 3
Additional Building Above Grade, Below Grade
New Construction N
Schools
School District Prince William County Public Schools
Others
Senior Community No
Tax ID 8290-35-2735
Ownership Fee Simple
SqFt Source Assessor
Special Listing Condition Standard
Read Less
Want to know what your home might be worth? Contact us for a FREE valuation!

Our team is ready to help you sell your home for the highest possible price ASAP

Bought with Omeed Alizada • Green Homes Realty & Property Management Company





