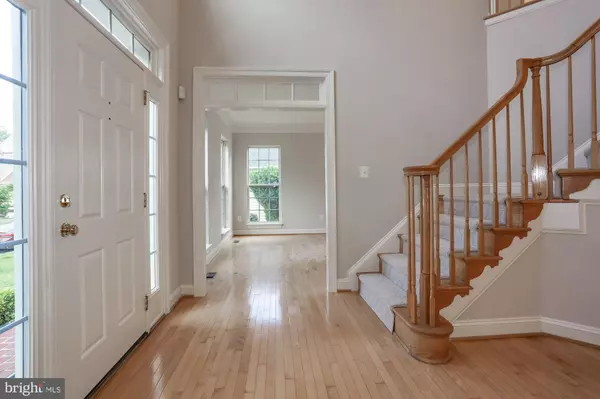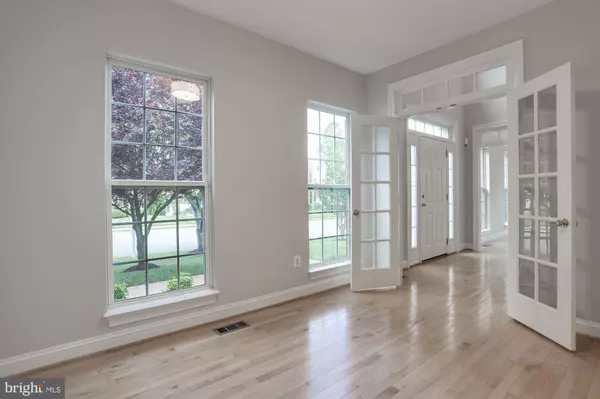$860,000
$860,000
For more information regarding the value of a property, please contact us for a free consultation.
20356 RIVER BANK ST Sterling, VA 20165
4 Beds
4 Baths
5,333 SqFt
Key Details
Sold Price $860,000
Property Type Single Family Home
Sub Type Detached
Listing Status Sold
Purchase Type For Sale
Square Footage 5,333 sqft
Price per Sqft $161
Subdivision River Crest
MLS Listing ID VALO412442
Sold Date 07/27/20
Style Colonial
Bedrooms 4
Full Baths 3
Half Baths 1
HOA Fees $88/mo
HOA Y/N Y
Abv Grd Liv Area 3,894
Originating Board BRIGHT
Year Built 2000
Annual Tax Amount $7,563
Tax Year 2020
Lot Size 0.290 Acres
Acres 0.29
Property Description
WOW! Super spacious updated home in coveted Rivercrest has every detail you could imagine! Jaw dropping kitchen expansion with top of the line appliances is the jewel of the main level. Viking range, gorgeous backsplash, spacious pantry, expansive island, wet bar and more all open to the massive family room with gas fireplace and sunny window seat. Add oversized laundry, main level office, formal living and dining room, and access to trex deck and you have a dreamy first floor. Upstairs you will find a generous master suite with sitting room, walk in closet, and updated bath. There are 3 other spacious bedrooms and another full bath as well. Oh and then the lower level - room to roam! Exercise room, 5th bedroom/den, recreation room (with heated tile floors), full bath and oodles of storage space round out this perfect home. Location, location, location - within 10 miles of Metro and Dulles Airport, surrounded by Trump National Golf, Heritage Trail, Algonkian Park, and the Potomac River - as well as easy commuter access to RT 28, 7, Toll Road and Fairfax County Parkway is a dream come true.
Location
State VA
County Loudoun
Zoning 18
Rooms
Other Rooms Living Room, Dining Room, Primary Bedroom, Sitting Room, Bedroom 2, Bedroom 3, Kitchen, Game Room, Family Room, Den, Bedroom 1, Laundry, Office, Recreation Room, Storage Room, Bathroom 1, Primary Bathroom, Half Bath
Basement Full, Fully Finished, Sump Pump, Heated, Connecting Stairway
Interior
Interior Features Attic/House Fan, Attic, Carpet, Ceiling Fan(s), Dining Area, Family Room Off Kitchen, Kitchen - Gourmet, Kitchen - Island, Pantry, Soaking Tub, Stall Shower, Tub Shower, Upgraded Countertops, Walk-in Closet(s), Wood Floors
Heating Forced Air
Cooling Central A/C
Flooring Hardwood, Ceramic Tile, Heated, Carpet
Fireplaces Number 1
Fireplaces Type Gas/Propane
Equipment Built-In Microwave, Built-In Range, Commercial Range, Dishwasher, Disposal, Dryer, Extra Refrigerator/Freezer, Freezer, Icemaker, Oven/Range - Gas, Refrigerator, Six Burner Stove, Stainless Steel Appliances, Stove, Washer, Water Heater
Fireplace Y
Window Features Bay/Bow
Appliance Built-In Microwave, Built-In Range, Commercial Range, Dishwasher, Disposal, Dryer, Extra Refrigerator/Freezer, Freezer, Icemaker, Oven/Range - Gas, Refrigerator, Six Burner Stove, Stainless Steel Appliances, Stove, Washer, Water Heater
Heat Source Natural Gas
Laundry Has Laundry, Main Floor
Exterior
Exterior Feature Deck(s)
Parking Features Additional Storage Area, Garage - Front Entry, Garage Door Opener, Inside Access
Garage Spaces 2.0
Fence Partially
Amenities Available Bike Trail, Common Grounds, Jog/Walk Path, Picnic Area, Pool - Outdoor, Swimming Pool, Tot Lots/Playground
Water Access N
Roof Type Asphalt
Accessibility None
Porch Deck(s)
Attached Garage 2
Total Parking Spaces 2
Garage Y
Building
Story 3
Sewer Public Sewer
Water Public
Architectural Style Colonial
Level or Stories 3
Additional Building Above Grade, Below Grade
Structure Type Dry Wall
New Construction N
Schools
Elementary Schools Horizon
Middle Schools Seneca Ridge
High Schools Dominion
School District Loudoun County Public Schools
Others
HOA Fee Include Common Area Maintenance,Snow Removal,Trash,Pool(s)
Senior Community No
Tax ID 005170733000
Ownership Fee Simple
SqFt Source Assessor
Special Listing Condition Standard
Read Less
Want to know what your home might be worth? Contact us for a FREE valuation!

Our team is ready to help you sell your home for the highest possible price ASAP

Bought with Sharon Goetz • Keller Williams Realty





