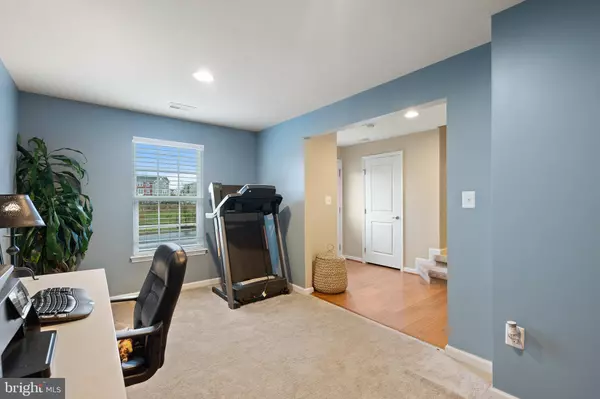$330,000
$330,000
For more information regarding the value of a property, please contact us for a free consultation.
5533 HALE ST Bealeton, VA 22712
3 Beds
3 Baths
2,120 SqFt
Key Details
Sold Price $330,000
Property Type Townhouse
Sub Type End of Row/Townhouse
Listing Status Sold
Purchase Type For Sale
Square Footage 2,120 sqft
Price per Sqft $155
Subdivision Mintbrook
MLS Listing ID VAFQ166616
Sold Date 09/14/20
Style Colonial
Bedrooms 3
Full Baths 2
Half Baths 1
HOA Fees $100/mo
HOA Y/N Y
Abv Grd Liv Area 2,120
Originating Board BRIGHT
Year Built 2016
Annual Tax Amount $2,885
Tax Year 2020
Lot Size 1,220 Sqft
Acres 0.03
Property Description
Beautiful 3 Level 4 years Young Townhouse. Large open floor plan - Kitchen offers Stainless Steel Appliances - Large Island - deck over looking 2 car Garage.Beautiful 3 year old Colonial Townhome is in a prime location of Mintbrook in Bealeton. The home includes 3 bedrooms and 2.5 bath. Open layout with kitchen-familyroom-dining room combination. Stainless Steel Appliance - High ceilings and all the upgraded finishes throughout the home. Hardwood on the main level accompanied Luxurious master suite with dual vanities, dual shower, and large walk-in closet. . Easy access to routes 28, 29, & 17!
Location
State VA
County Fauquier
Zoning PR
Interior
Interior Features Ceiling Fan(s), Combination Kitchen/Living, Family Room Off Kitchen, Floor Plan - Open, Kitchen - Island, Walk-in Closet(s), Window Treatments, Wood Floors
Hot Water Electric
Heating Heat Pump(s)
Cooling Heat Pump(s), Ceiling Fan(s)
Flooring Carpet, Vinyl
Equipment Dishwasher, Disposal, Dryer, Built-In Microwave, Icemaker, Oven/Range - Electric, Refrigerator
Fireplace N
Window Features Vinyl Clad
Appliance Dishwasher, Disposal, Dryer, Built-In Microwave, Icemaker, Oven/Range - Electric, Refrigerator
Heat Source Natural Gas
Laundry Upper Floor
Exterior
Exterior Feature Balcony
Parking Features Garage - Rear Entry, Garage Door Opener
Garage Spaces 2.0
Utilities Available Phone Available
Water Access N
View Pond
Street Surface Paved
Accessibility None
Porch Balcony
Attached Garage 2
Total Parking Spaces 2
Garage Y
Building
Story 3
Sewer Public Sewer
Water Public
Architectural Style Colonial
Level or Stories 3
Additional Building Above Grade, Below Grade
New Construction N
Schools
Elementary Schools Mary Walter
Middle Schools Cedar Lee
High Schools Liberty
School District Fauquier County Public Schools
Others
HOA Fee Include Snow Removal,Trash
Senior Community No
Tax ID 6899-07-8491
Ownership Fee Simple
SqFt Source Assessor
Security Features Security System,Smoke Detector
Acceptable Financing USDA
Horse Property N
Listing Terms USDA
Financing USDA
Special Listing Condition Standard
Read Less
Want to know what your home might be worth? Contact us for a FREE valuation!

Our team is ready to help you sell your home for the highest possible price ASAP

Bought with Angela A Smoot • Coldwell Banker Realty





