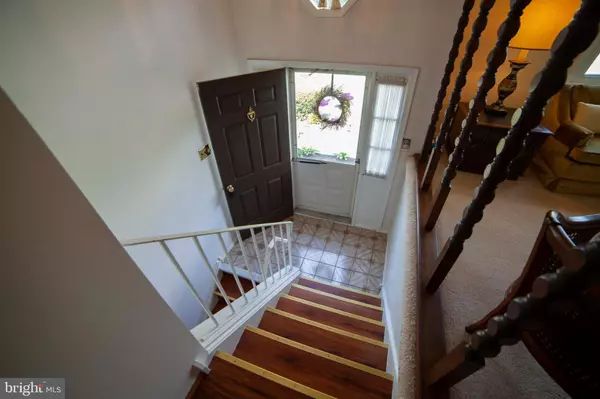$289,900
$289,900
For more information regarding the value of a property, please contact us for a free consultation.
101 WOODSTREAM RD Boothwyn, PA 19061
4 Beds
3 Baths
1,970 SqFt
Key Details
Sold Price $289,900
Property Type Single Family Home
Sub Type Detached
Listing Status Sold
Purchase Type For Sale
Square Footage 1,970 sqft
Price per Sqft $147
Subdivision Willowbrook
MLS Listing ID PADE523742
Sold Date 09/14/20
Style Bi-level
Bedrooms 4
Full Baths 2
Half Baths 1
HOA Y/N N
Abv Grd Liv Area 1,970
Originating Board BRIGHT
Year Built 1978
Annual Tax Amount $6,623
Tax Year 2019
Lot Dimensions 138.00 x 150.00
Property Description
Welcome to this Home Sweet Home filled with Loving Family Memories!!! Ready for "Yours to Start" - This Home in the Willowbrook Community welcomes you into the 2 Story Foyer - leading to the large Living Room with Brick Fireplace and Double Windows for Natural Light - the open floor plan leads to the Formal Dining Room with Sliders to the "Ready for Fun" Enclosed Back Porch with staircase to the oversized level lot - the eat in kitchen with tile back splash, smooth cook top cooking, built in microwave and dishwasher plus ceiling fan, chair rail and new composite flooring - retreat to the main floor master suite with master bath including stall shower - 2 additional bedrooms on this level with a "New" Hall Bath - Lower Level offers an Amazing Family Room with another Brick Fireplace - Powder room - 4th Bedroom - Large Laundry Room with Access to Garage and Back Patio also access from the Sliders in the Family Room - Additional Large Storage Closet - Enjoy the Amazing Double Lot - with lower level Patio under the Enclosed Porch - Picture Perfect Yard for a Pool and large Family Gatherings!!!! Location location location - this home is minutes from Shopping and Public Transportation - All Major Arteries to Phila, NJ and DE - Hurry! Start Your Wonderful Memories in this Amazing Home!
Location
State PA
County Delaware
Area Upper Chichester Twp (10409)
Zoning RESIDENTIAL
Rooms
Basement Full
Main Level Bedrooms 3
Interior
Interior Features Ceiling Fan(s), Formal/Separate Dining Room, Kitchen - Eat-In, Primary Bath(s), Stall Shower, Tub Shower, Wood Floors
Hot Water Electric
Heating Baseboard - Hot Water
Cooling Central A/C
Fireplaces Number 2
Fireplaces Type Brick
Fireplace Y
Heat Source Oil
Laundry Lower Floor
Exterior
Exterior Feature Enclosed, Patio(s)
Parking Features Garage - Front Entry, Inside Access
Garage Spaces 1.0
Water Access N
View Trees/Woods
Accessibility None
Porch Enclosed, Patio(s)
Attached Garage 1
Total Parking Spaces 1
Garage Y
Building
Lot Description Backs to Trees, Level, Rear Yard
Story 2
Foundation Block
Sewer Public Sewer
Water Public
Architectural Style Bi-level
Level or Stories 2
Additional Building Above Grade, Below Grade
New Construction N
Schools
Elementary Schools Hilltop
Middle Schools Chichester
High Schools Chichester
School District Chichester
Others
Senior Community No
Tax ID 09-00-03634-30
Ownership Fee Simple
SqFt Source Assessor
Acceptable Financing Cash, Conventional, FHA, VA
Horse Property N
Listing Terms Cash, Conventional, FHA, VA
Financing Cash,Conventional,FHA,VA
Special Listing Condition Standard
Read Less
Want to know what your home might be worth? Contact us for a FREE valuation!

Our team is ready to help you sell your home for the highest possible price ASAP

Bought with Lisa Armellino • Houwzer, LLC





