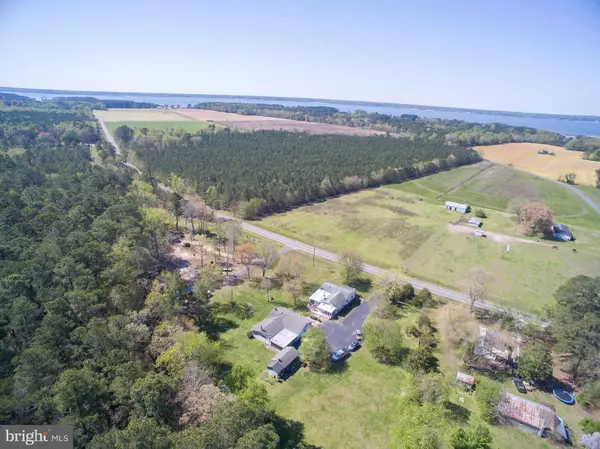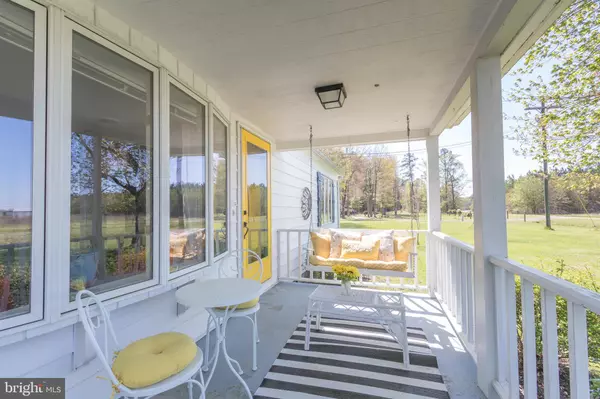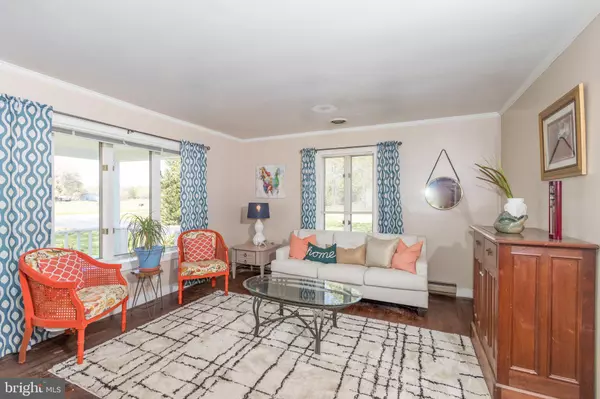$159,500
$159,500
For more information regarding the value of a property, please contact us for a free consultation.
11923 RIVER RD Lancaster, VA 22503
3 Beds
2 Baths
1,664 SqFt
Key Details
Sold Price $159,500
Property Type Single Family Home
Sub Type Detached
Listing Status Sold
Purchase Type For Sale
Square Footage 1,664 sqft
Price per Sqft $95
MLS Listing ID VALV100732
Sold Date 09/15/20
Style Ranch/Rambler
Bedrooms 3
Full Baths 2
HOA Y/N N
Abv Grd Liv Area 1,664
Originating Board BRIGHT
Year Built 1956
Annual Tax Amount $910
Tax Year 2020
Lot Size 0.890 Acres
Acres 0.89
Property Description
One level Living on .89ac and just mins from local boat ramps is a business owners or furniture makers dream!With an oversized garage offering parking for 4,attic space,attached workshop and an additional building w/electric & water perfect for office space or art studio,paved driveway,chicken coop & garden area!The covered front porch welcomes you into the living rm offering hardwood floors & bay window. Down the hall the Master bed features hardwood flooring that flows into the private bath w/ tub/shower combo & linen closet.The Guest bedroom also offers hardwood flooring, the front hall is completed w/ Jack & Jill style full bathroom. Kitchen includes a barn door from the living room, skylight, luxury vinyl flooring, smooth top range, built in microwave and title backsplash. Off the kitchen the family room offers built ins,hardwood flooring,brick hearth w/ wood stove and leads to the sun room that is the perfect spot for enjoying coffee while overlooking the large rear yard.The rear hall includes two large closets perfect for panty space,spacious laundry room & office/sewing room w/ french doors leading to the rear deck and patio across from the 1 bedroom guest cottage that has a yearly rental income of $6240!!
Location
State VA
County Lancaster
Zoning R
Rooms
Other Rooms Living Room, Primary Bedroom, Bedroom 2, Kitchen, Family Room, Sun/Florida Room, Laundry, Office, Bathroom 2, Primary Bathroom
Main Level Bedrooms 3
Interior
Interior Features Attic, Built-Ins, Carpet, Ceiling Fan(s), Combination Kitchen/Dining, Crown Moldings, Entry Level Bedroom, Family Room Off Kitchen, Kitchen - Eat-In, Primary Bath(s), Pantry, Skylight(s), Tub Shower, Wood Floors, Wood Stove
Hot Water Electric
Heating Baseboard - Electric, Wood Burn Stove
Cooling Central A/C
Flooring Hardwood, Partially Carpeted, Vinyl
Fireplaces Number 1
Fireplaces Type Brick, Flue for Stove, Insert, Mantel(s), Wood
Equipment Built-In Microwave, Dishwasher, Oven/Range - Electric
Fireplace Y
Appliance Built-In Microwave, Dishwasher, Oven/Range - Electric
Heat Source Electric, Wood
Laundry Main Floor
Exterior
Exterior Feature Deck(s), Patio(s), Porch(es)
Parking Features Additional Storage Area, Covered Parking, Garage - Side Entry, Oversized
Garage Spaces 4.0
Water Access N
Roof Type Composite
Accessibility None
Porch Deck(s), Patio(s), Porch(es)
Total Parking Spaces 4
Garage Y
Building
Lot Description Backs to Trees, Level
Story 1
Sewer On Site Septic
Water Private, Well
Architectural Style Ranch/Rambler
Level or Stories 1
Additional Building Above Grade
New Construction N
Schools
Elementary Schools Lancaster
Middle Schools Lancaster
High Schools Lancaster
School District Lancaster County Public Schools
Others
Senior Community No
Tax ID 25-128B
Ownership Fee Simple
SqFt Source Assessor
Special Listing Condition Standard
Read Less
Want to know what your home might be worth? Contact us for a FREE valuation!

Our team is ready to help you sell your home for the highest possible price ASAP

Bought with Non Member • Non Subscribing Office





