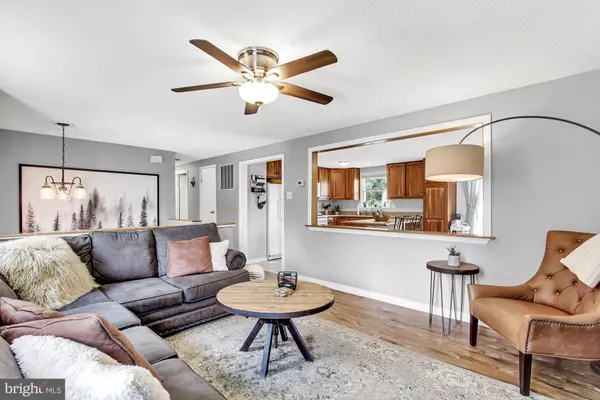$289,900
$289,900
For more information regarding the value of a property, please contact us for a free consultation.
13472 RIDGE RD Stewartstown, PA 17363
4 Beds
2 Baths
1,959 SqFt
Key Details
Sold Price $289,900
Property Type Single Family Home
Sub Type Detached
Listing Status Sold
Purchase Type For Sale
Square Footage 1,959 sqft
Price per Sqft $147
Subdivision Winterstown
MLS Listing ID PAYK142532
Sold Date 09/30/20
Style Split Foyer
Bedrooms 4
Full Baths 2
HOA Y/N N
Abv Grd Liv Area 1,959
Originating Board BRIGHT
Year Built 1986
Annual Tax Amount $4,633
Tax Year 2020
Lot Size 1.004 Acres
Acres 1.0
Lot Dimensions 169x280x206x294
Property Description
Escape the suburbs! If you long for the tranquility only nature can provide, you are bound to fall in love with this rehabbed 4BR, 2BA Split-Foyer located a short commute to the Shrewsbury Exit, of I83, and the small town of Red Lion. It is situated on a 1 acre lot, with beautiful countryside views. The current owners have painstakingly rehabbed it into a great place to call home! One step inside and you will be pleasantly surprised with all they have done. The living room is now open to a large eat-in kitchen, with deck access. Updated baths! Master suite with master bath. Mostly exposed and finished walk-out lower level, with family room featuring woodstove and slider to deck/backyard. Current homeowner uses the 4th bedroom as an office. There is a partially finished bonus room, with windows and closet, perfect for small office, playroom or storage space. The large laundry room, with service door to backyard, could easily be finished for additional living space. Unwind on the upper or lower deck, overlooking the backyard. Woodshed on the deck and large storage shed are included. Ample off-street parking for cars, trucks, RV s, etc. During our current times, this is the ideal place to escape the world! AGENTS Please read Agents Remarks!
Location
State PA
County York
Area North Hopewell Twp (15241)
Zoning AGRICULTURAL
Rooms
Other Rooms Living Room, Primary Bedroom, Bedroom 2, Bedroom 3, Bedroom 4, Kitchen, Family Room, Foyer, Laundry, Office, Primary Bathroom, Full Bath
Basement Full, Daylight, Full, Garage Access, Heated, Improved, Interior Access, Outside Entrance, Partially Finished, Shelving, Space For Rooms, Walkout Level, Windows, Other
Interior
Interior Features Ceiling Fan(s), Chair Railings, Kitchen - Eat-In, Kitchen - Island, Primary Bath(s), Stall Shower, Tub Shower, Store/Office, Upgraded Countertops, Wainscotting, Stove - Wood, Other
Hot Water 60+ Gallon Tank, Electric
Heating Heat Pump(s)
Cooling Central A/C
Flooring Vinyl, Other, Ceramic Tile
Equipment Built-In Microwave, Dishwasher, Dryer - Electric, Oven/Range - Electric, Refrigerator, Washer, Water Heater, Disposal
Fireplace N
Window Features Insulated,Screens,Sliding,Wood Frame
Appliance Built-In Microwave, Dishwasher, Dryer - Electric, Oven/Range - Electric, Refrigerator, Washer, Water Heater, Disposal
Heat Source Electric
Laundry Lower Floor
Exterior
Exterior Feature Deck(s), Patio(s), Porch(es), Roof
Garage Spaces 6.0
Utilities Available Electric Available, Cable TV Available, Phone Available, Other
Waterfront N
Water Access N
View Garden/Lawn, Panoramic, Pasture, Scenic Vista, Valley, Other
Roof Type Asphalt,Shingle
Street Surface Paved
Accessibility 2+ Access Exits, Doors - Swing In
Porch Deck(s), Patio(s), Porch(es), Roof
Road Frontage Boro/Township
Parking Type Driveway
Total Parking Spaces 6
Garage N
Building
Lot Description Front Yard, Irregular, Landscaping, Level, Not In Development, Rear Yard, Rural, SideYard(s), Sloping, Other
Story 2
Foundation Block
Sewer Septic Exists
Water Well
Architectural Style Split Foyer
Level or Stories 2
Additional Building Above Grade
Structure Type Dry Wall
New Construction N
Schools
Middle Schools Red Lion Area Junior
High Schools Red Lion Area Senior
School District Red Lion Area
Others
Senior Community No
Tax ID 41-000-DJ-0076-E0-00000
Ownership Fee Simple
SqFt Source Assessor
Security Features Smoke Detector,Carbon Monoxide Detector(s)
Acceptable Financing Cash, Conventional, FHA, VA
Listing Terms Cash, Conventional, FHA, VA
Financing Cash,Conventional,FHA,VA
Special Listing Condition Standard
Read Less
Want to know what your home might be worth? Contact us for a FREE valuation!

Our team is ready to help you sell your home for the highest possible price ASAP

Bought with Lucretia E Myers • Iron Valley Real Estate of York County






