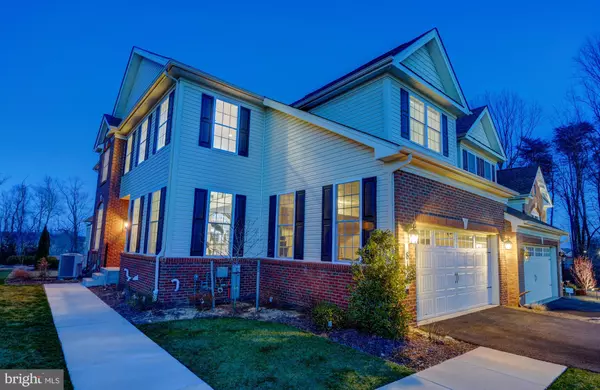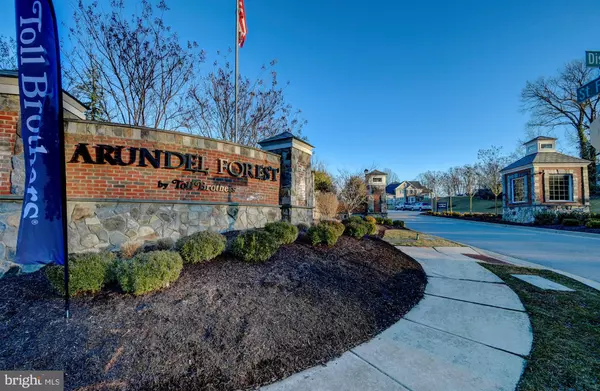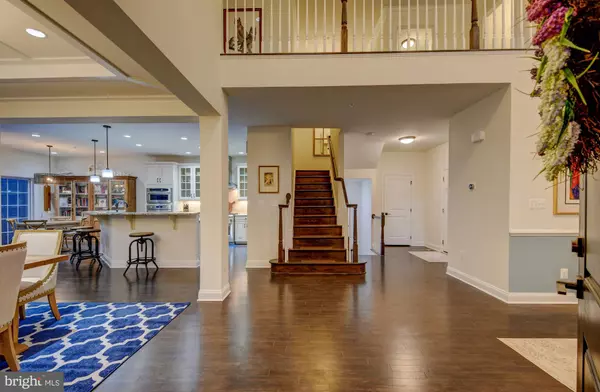$665,000
$665,000
For more information regarding the value of a property, please contact us for a free consultation.
8127 ORCHARD BLOSSOM LN Severn, MD 21144
4 Beds
4 Baths
3,014 SqFt
Key Details
Sold Price $665,000
Property Type Single Family Home
Sub Type Twin/Semi-Detached
Listing Status Sold
Purchase Type For Sale
Square Footage 3,014 sqft
Price per Sqft $220
Subdivision Arundel Forest - The Carriages
MLS Listing ID MDAA442160
Sold Date 10/15/20
Style Transitional
Bedrooms 4
Full Baths 3
Half Baths 1
HOA Fees $155/mo
HOA Y/N Y
Abv Grd Liv Area 3,014
Originating Board BRIGHT
Year Built 2017
Annual Tax Amount $6,019
Tax Year 2020
Lot Size 5,520 Sqft
Acres 0.13
Property Description
** PRICE REDUCTION** This is a **Toll Brothers Home**When Interest rates are this low, why settle for a basic house without all of the luxury that you deserve! You can own this home from $3578 per month with 5% down payment. Call today to see how much more that you can afford. Take advantage of historically low rates and an opportunity to buy a great home that is loaded with options and move in ready!This house is like a fine Mercedes with the AMG package. It has so many options and upgrades and the finest selections offered by Toll Brothers. They even used it as a temporary model while they were building their permanent one. The owner of this home will be the envy of all their friends and family! The community of Arundel Forest is sold out of this type of home! This is a huge & great opportunity for someone to own a home that is designed like an HGTV showplace for less than the buyer has in it!First of all it is located in a premium court location that is private and does not back up to any homes. As you enter you immediately notice the soaring two story foyer and living room. The spacious and open villa home offers the two-story rear extension including two sets of French doors and a wonderful sunroom with vaulted ceilings, a slide out to a Trex deck, and custom flagstone terrace with built-in gas grill. It is ideal for entertaining and so comfortable and easy to live in. This home features vaulted ceilings and gleaming hardwoods on two floors.The owner is a baker so kitchen is incredibly designed and outfitted. It has GE MONOGARM stainless appliances including a steel six burner gas range with a pot filler faucet as well as a second wall oven/micro combo and commercial range hood. It also features a custom back splash, oversized farm style sink, custom slabs of granite over the top of the line upgraded cabinets. The kitchen is open to the dining room, breakfast room, and family room with cozy gas fireplace. The owners have replaced all of the lighting with high end custom lighting and ceiling fans. You have to experience this home in person.Upstairs the super lux- owners suite includes a huge walk-in closet, custom master bath, and upgraded tray ceilings with a glamorous and mood setting crystal chandelier. It s even better in person. The other two spacious bedrooms offer great light and views and are convenient to the second-floor laundry. The home has a wonderful finished lower level recreation room, fourth bedroom, full bath, and tons of storage. There are custom blinds, it was custom painted, and includes a security system as well as Nest controls. You won t need to do a thing-this home is move-in ready!Live your best life at Arundel Forest! They take care of the lawn, there is a full playground, gym, and pool for your pleasure and it s so conveniently located.
Location
State MD
County Anne Arundel
Zoning RES
Rooms
Other Rooms Living Room, Dining Room, Primary Bedroom, Bedroom 2, Bedroom 3, Kitchen, Family Room, Basement, Breakfast Room, Sun/Florida Room, Laundry, Storage Room, Bathroom 2, Primary Bathroom, Additional Bedroom
Basement Other, Fully Finished, Heated, Improved, Interior Access, Windows
Interior
Interior Features Built-Ins, Ceiling Fan(s), Efficiency, Floor Plan - Open, Kitchen - Eat-In, Kitchen - Gourmet, Kitchen - Island
Hot Water Natural Gas
Cooling Ceiling Fan(s), Central A/C
Flooring Hardwood
Fireplaces Number 1
Fireplaces Type Fireplace - Glass Doors, Gas/Propane
Equipment Built-In Microwave, Commercial Range, Dishwasher, Disposal, Dryer, Exhaust Fan, ENERGY STAR Clothes Washer, Icemaker, Microwave, Range Hood, Refrigerator, Stainless Steel Appliances, Washer, ENERGY STAR Dishwasher
Fireplace Y
Window Features Double Pane,ENERGY STAR Qualified,Insulated
Appliance Built-In Microwave, Commercial Range, Dishwasher, Disposal, Dryer, Exhaust Fan, ENERGY STAR Clothes Washer, Icemaker, Microwave, Range Hood, Refrigerator, Stainless Steel Appliances, Washer, ENERGY STAR Dishwasher
Heat Source Natural Gas
Laundry Upper Floor
Exterior
Exterior Feature Patio(s), Deck(s)
Parking Features Garage - Front Entry, Garage Door Opener, Additional Storage Area
Garage Spaces 2.0
Utilities Available Cable TV, Phone Not Available, Natural Gas Available, Phone Available
Amenities Available Club House, Common Grounds, Fitness Center, Pool - Outdoor, Recreational Center, Tot Lots/Playground, Other
Water Access N
View Trees/Woods
Roof Type Architectural Shingle
Accessibility None
Porch Patio(s), Deck(s)
Attached Garage 2
Total Parking Spaces 2
Garage Y
Building
Story 3
Sewer Public Sewer
Water Public
Architectural Style Transitional
Level or Stories 3
Additional Building Above Grade, Below Grade
Structure Type 9'+ Ceilings,2 Story Ceilings,Cathedral Ceilings
New Construction N
Schools
Elementary Schools Jessup
Middle Schools Meade
High Schools Meade
School District Anne Arundel County Public Schools
Others
Pets Allowed Y
HOA Fee Include Lawn Care Front,Lawn Care Rear,Lawn Care Side,Pool(s),Recreation Facility,Health Club,Common Area Maintenance
Senior Community No
Tax ID 020449490243703
Ownership Fee Simple
SqFt Source Assessor
Security Features Electric Alarm,Fire Detection System,Motion Detectors
Acceptable Financing Conventional, Cash
Listing Terms Conventional, Cash
Financing Conventional,Cash
Special Listing Condition Standard
Pets Allowed Dogs OK, Cats OK
Read Less
Want to know what your home might be worth? Contact us for a FREE valuation!

Our team is ready to help you sell your home for the highest possible price ASAP

Bought with Van Mason • Maryland Dream Home Realty





