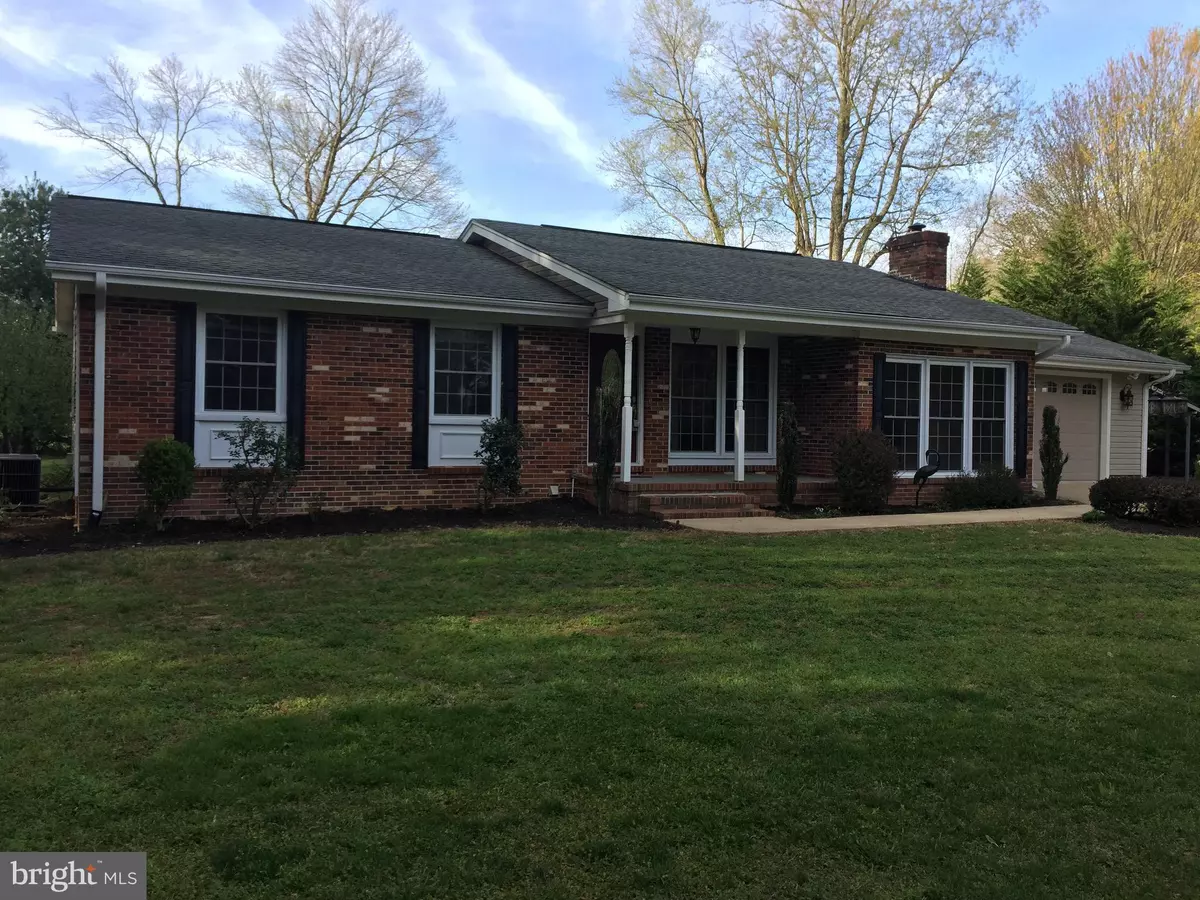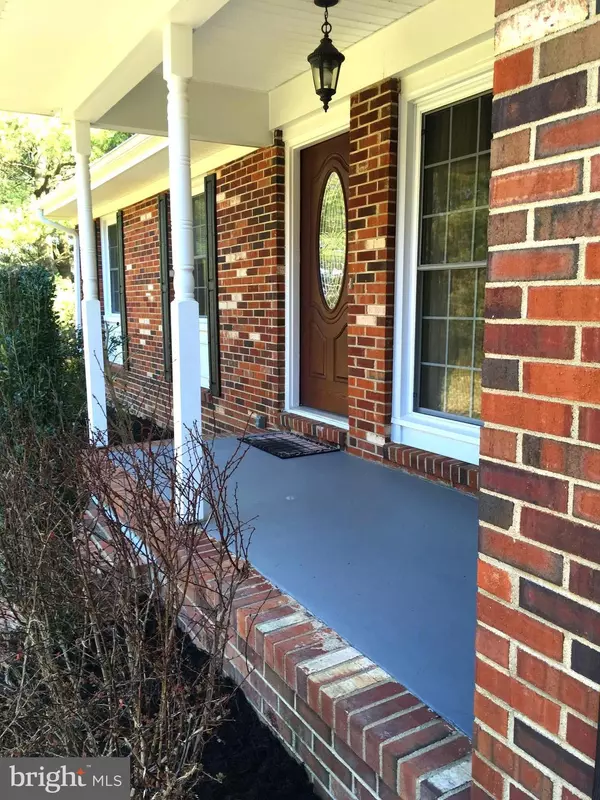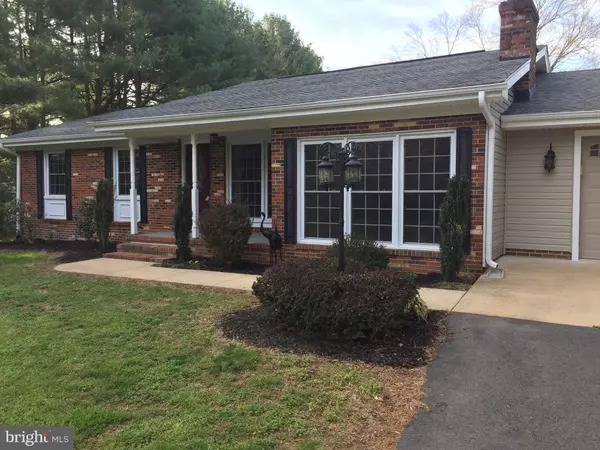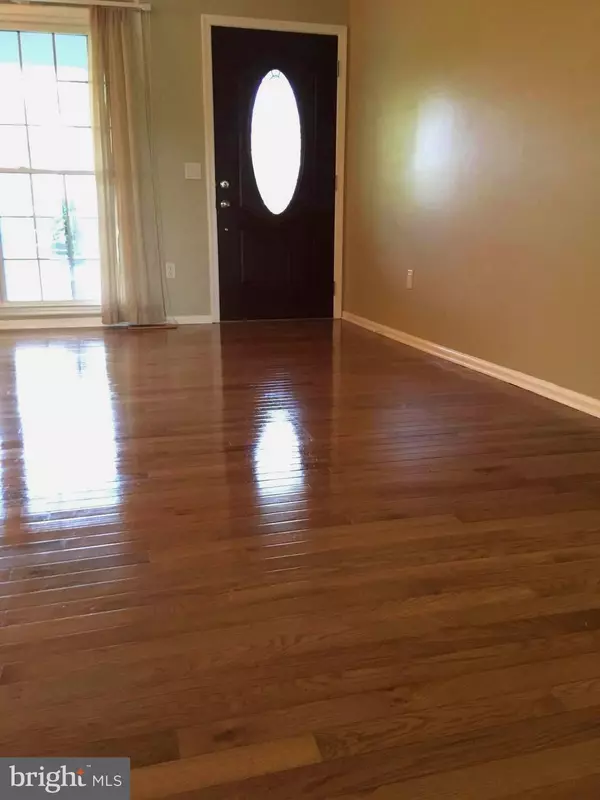$265,000
$269,900
1.8%For more information regarding the value of a property, please contact us for a free consultation.
10304 SHAW DR Spotsylvania, VA 22553
3 Beds
2 Baths
1,450 SqFt
Key Details
Sold Price $265,000
Property Type Single Family Home
Sub Type Detached
Listing Status Sold
Purchase Type For Sale
Square Footage 1,450 sqft
Price per Sqft $182
Subdivision Lake Acres
MLS Listing ID 1000282806
Sold Date 05/23/18
Style Ranch/Rambler
Bedrooms 3
Full Baths 2
HOA Fees $2/ann
HOA Y/N Y
Abv Grd Liv Area 1,450
Originating Board MRIS
Year Built 1974
Annual Tax Amount $1,552
Tax Year 2017
Lot Size 0.891 Acres
Acres 0.89
Property Description
Private retreat in Lake Acres- lake privileges, hardwood in living room & hall, gas fireplace, bright and spacious kitchen with pantry cabinet & smooth top range, sliding glass door with blinds between glass, fans in all BR, tiled screened porch w/ fan, fresh paint, security lights, wide exit steps from basement, garage & covered carport, asphalt drive, 2 sheds, concrete patio, fruit trees,
Location
State VA
County Spotsylvania
Zoning A2
Rooms
Other Rooms Living Room, Primary Bedroom, Bedroom 2, Bedroom 3, Kitchen, Family Room, Basement, Bedroom 6
Basement Rear Entrance, Sump Pump, Full, Shelving, Unfinished, Walkout Stairs
Main Level Bedrooms 3
Interior
Interior Features Combination Kitchen/Dining, Primary Bath(s), Chair Railings, Window Treatments, Floor Plan - Traditional
Hot Water Electric
Heating Heat Pump(s), Forced Air
Cooling Central A/C, Heat Pump(s)
Fireplaces Number 1
Fireplaces Type Gas/Propane, Mantel(s), Screen
Equipment Washer/Dryer Hookups Only, Dishwasher, Icemaker, Microwave, Oven - Self Cleaning, Oven/Range - Electric, Refrigerator
Fireplace Y
Appliance Washer/Dryer Hookups Only, Dishwasher, Icemaker, Microwave, Oven - Self Cleaning, Oven/Range - Electric, Refrigerator
Heat Source Electric, Bottled Gas/Propane
Exterior
Exterior Feature Porch(es), Screened
Parking Features Garage Door Opener
Garage Spaces 2.0
Carport Spaces 1
Amenities Available None
Water Access N
Roof Type Asphalt,Shingle
Accessibility None
Porch Porch(es), Screened
Attached Garage 1
Total Parking Spaces 2
Garage Y
Building
Story 2
Sewer Septic Exists
Water Public
Architectural Style Ranch/Rambler
Level or Stories 2
Additional Building Above Grade
New Construction N
Others
HOA Fee Include Common Area Maintenance
Senior Community No
Tax ID 33A5-97-
Ownership Fee Simple
Security Features Smoke Detector
Special Listing Condition Standard
Read Less
Want to know what your home might be worth? Contact us for a FREE valuation!

Our team is ready to help you sell your home for the highest possible price ASAP

Bought with Betty Westerlund • Town & Country Elite Realty, LLC.





