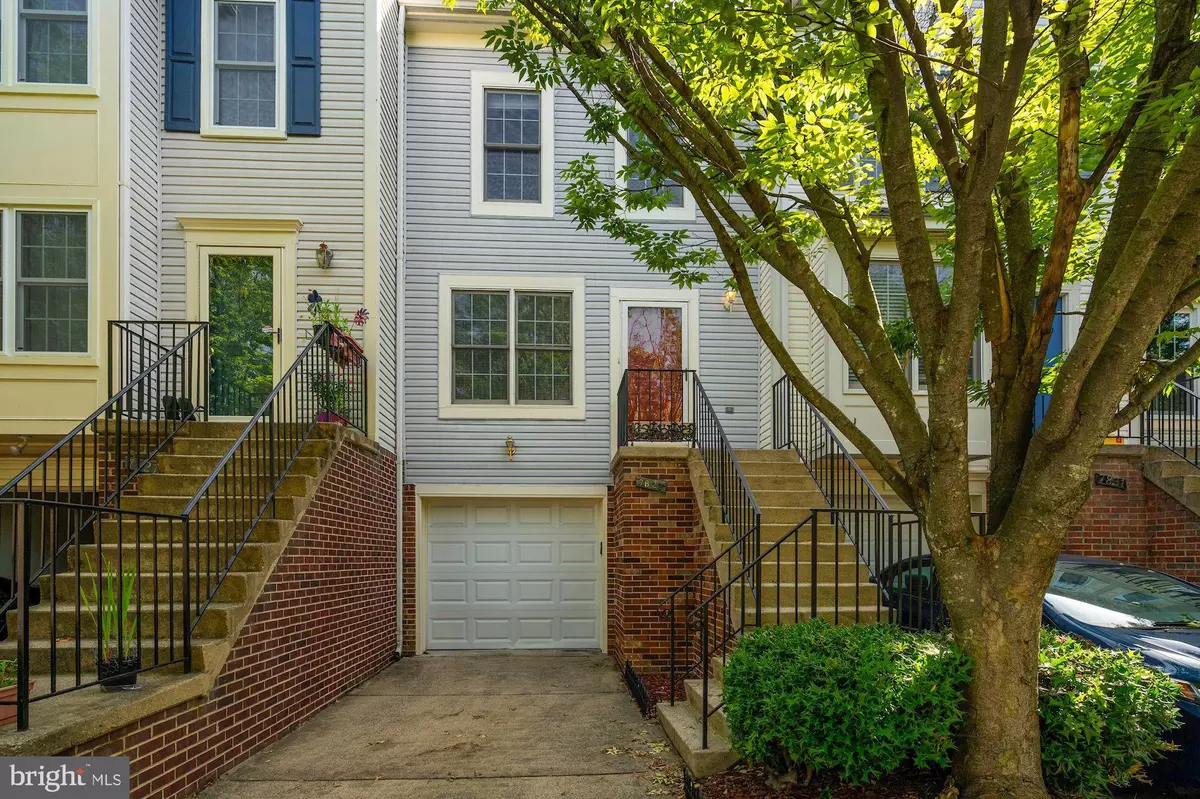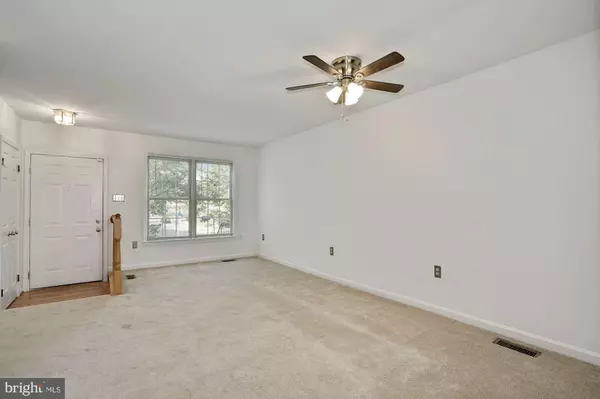$375,000
$375,000
For more information regarding the value of a property, please contact us for a free consultation.
7829 GUM SPRINGS VILLAGE DR Alexandria, VA 22306
2 Beds
2 Baths
1,268 SqFt
Key Details
Sold Price $375,000
Property Type Townhouse
Sub Type Interior Row/Townhouse
Listing Status Sold
Purchase Type For Sale
Square Footage 1,268 sqft
Price per Sqft $295
Subdivision Village At Gum Springs
MLS Listing ID VAFX1149776
Sold Date 10/30/20
Style Colonial
Bedrooms 2
Full Baths 1
Half Baths 1
HOA Fees $75/mo
HOA Y/N Y
Abv Grd Liv Area 1,268
Originating Board BRIGHT
Year Built 1993
Annual Tax Amount $4,266
Tax Year 2020
Lot Size 1,217 Sqft
Acres 0.03
Property Description
Welcome to 7829 Gum Springs Village Drive! This 2 bedroom, 1.5 bathroom townhouse just off of Route 1 is move-in ready and in a fantastic location. The home is in close proximity to a great shopping area at Mount Vernon Plaza and is only a short drive from Fort Belvoir. The main floor features a great living space, half bathroom, kitchen with gas stove and a pantry, and a Trex deck off the kitchen. This home backs to trees and gives you the privacy that you are looking for! Upstairs you will find two spacious bedrooms and a full bathroom. The lower level boasts more living space, access to a fenced in backyard, washer and dryer, and the one car garage. Updates include new roof in 2017, kitchen appliances replaced in 2016, and new bathroom tile in 2020. Thank you!
Location
State VA
County Fairfax
Zoning 220
Interior
Hot Water Natural Gas
Heating Forced Air
Cooling Central A/C, Ceiling Fan(s)
Fireplaces Number 1
Equipment Dishwasher, Disposal, Dryer, Stove, Washer, Oven/Range - Gas, Refrigerator
Appliance Dishwasher, Disposal, Dryer, Stove, Washer, Oven/Range - Gas, Refrigerator
Heat Source Natural Gas
Exterior
Parking Features Garage - Front Entry
Garage Spaces 2.0
Amenities Available Common Grounds, Tot Lots/Playground
Water Access N
Accessibility None
Attached Garage 1
Total Parking Spaces 2
Garage Y
Building
Story 3
Sewer Public Sewer
Water Public
Architectural Style Colonial
Level or Stories 3
Additional Building Above Grade, Below Grade
New Construction N
Schools
Elementary Schools Hollin Meadows
Middle Schools Sandburg
High Schools West Potomac
School District Fairfax County Public Schools
Others
HOA Fee Include Common Area Maintenance,Snow Removal,Trash
Senior Community No
Tax ID 1021 42 0123
Ownership Fee Simple
SqFt Source Assessor
Acceptable Financing Cash, Conventional, FHA, VA
Listing Terms Cash, Conventional, FHA, VA
Financing Cash,Conventional,FHA,VA
Special Listing Condition Standard
Read Less
Want to know what your home might be worth? Contact us for a FREE valuation!

Our team is ready to help you sell your home for the highest possible price ASAP

Bought with Casey A Sutherland • Rosemont Real Estate, LLC





