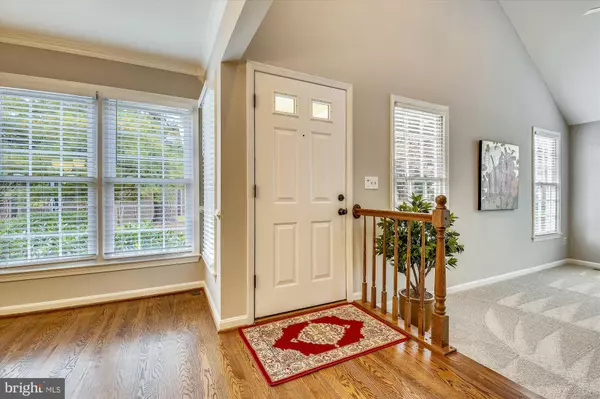$462,500
$445,000
3.9%For more information regarding the value of a property, please contact us for a free consultation.
1 PARK VISTA CT Silver Spring, MD 20906
3 Beds
4 Baths
2,671 SqFt
Key Details
Sold Price $462,500
Property Type Townhouse
Sub Type End of Row/Townhouse
Listing Status Sold
Purchase Type For Sale
Square Footage 2,671 sqft
Price per Sqft $173
Subdivision Longmead
MLS Listing ID MDMC727592
Sold Date 11/06/20
Style Colonial
Bedrooms 3
Full Baths 2
Half Baths 2
HOA Fees $68/mo
HOA Y/N Y
Abv Grd Liv Area 1,627
Originating Board BRIGHT
Year Built 1989
Annual Tax Amount $4,191
Tax Year 2019
Lot Size 2,890 Sqft
Acres 0.07
Property Description
Come see this beautiful, bright and sunny well maintained and highly sought after open space townhouse located in the friendly neighborhood of Longmead in Silver Spring. With all new paint and carpets and a new cedar roof, this wonderful warm and spacious home boasts of a living/dining area with soaring cathedral ceilings, gleaming hardwood floors, a fully renovated generously sized kitchen with granite counter tops, a granite island that seats 6 people and stainless steel appliances, a family room with granite faced wood burning fireplace and an adjacent private deck with great views. On the upper floor you will find a primary suite with cathedral ceilings, a large walk-in closet, a primary bath with dual vanities, a soaking tub and a separate ceramic shower, two more spacious bedrooms and an updated hall bath. And on the lower floor a fully finished basement, with built-ins, an ample sized recreation room, den and half bath welcome you. And close by, there's plenty of shopping and major roadways for convenient travel. So much to enjoy about this amazing home. Come make this home yours!
Location
State MD
County Montgomery
Zoning R200
Rooms
Other Rooms Living Room, Dining Room, Primary Bedroom, Bedroom 2, Bedroom 3, Kitchen, Family Room, Office, Recreation Room, Utility Room, Bathroom 2, Primary Bathroom
Basement Fully Finished, Walkout Level, Daylight, Partial, Windows, Poured Concrete, Sump Pump, Connecting Stairway
Interior
Interior Features Attic, Built-Ins, Carpet, Ceiling Fan(s), Chair Railings, Crown Moldings, Dining Area, Family Room Off Kitchen, Floor Plan - Open, Kitchen - Country, Kitchen - Eat-In, Kitchen - Island, Pantry, Primary Bath(s), Recessed Lighting, Soaking Tub, Stall Shower, Tub Shower, Upgraded Countertops, Wainscotting, Walk-in Closet(s), Wood Floors
Hot Water Electric
Heating Heat Pump(s), Forced Air
Cooling Central A/C
Flooring Hardwood, Ceramic Tile, Carpet
Fireplaces Number 1
Fireplaces Type Fireplace - Glass Doors, Mantel(s), Stone, Wood
Equipment Built-In Microwave, Dishwasher, Disposal, Dryer, Exhaust Fan, Icemaker, Oven/Range - Electric, Refrigerator, Stainless Steel Appliances, Washer, Water Heater
Fireplace Y
Window Features Double Pane,Wood Frame
Appliance Built-In Microwave, Dishwasher, Disposal, Dryer, Exhaust Fan, Icemaker, Oven/Range - Electric, Refrigerator, Stainless Steel Appliances, Washer, Water Heater
Heat Source Electric
Laundry Lower Floor
Exterior
Parking Features Garage - Front Entry, Garage Door Opener
Garage Spaces 3.0
Utilities Available Under Ground
Water Access N
View Garden/Lawn, Trees/Woods
Roof Type Wood,Shake
Accessibility Doors - Swing In
Attached Garage 1
Total Parking Spaces 3
Garage Y
Building
Lot Description Cul-de-sac, Landscaping, Partly Wooded, Premium
Story 3
Sewer Public Sewer
Water Public
Architectural Style Colonial
Level or Stories 3
Additional Building Above Grade, Below Grade
Structure Type Cathedral Ceilings,Dry Wall,High
New Construction N
Schools
Elementary Schools Stonegate
Middle Schools William H. Farquhar
High Schools Call School Board
School District Montgomery County Public Schools
Others
Senior Community No
Tax ID 161302747707
Ownership Fee Simple
SqFt Source Assessor
Security Features Smoke Detector
Horse Property N
Special Listing Condition Standard
Read Less
Want to know what your home might be worth? Contact us for a FREE valuation!

Our team is ready to help you sell your home for the highest possible price ASAP

Bought with Silvana P Dias • Long & Foster Real Estate, Inc.





