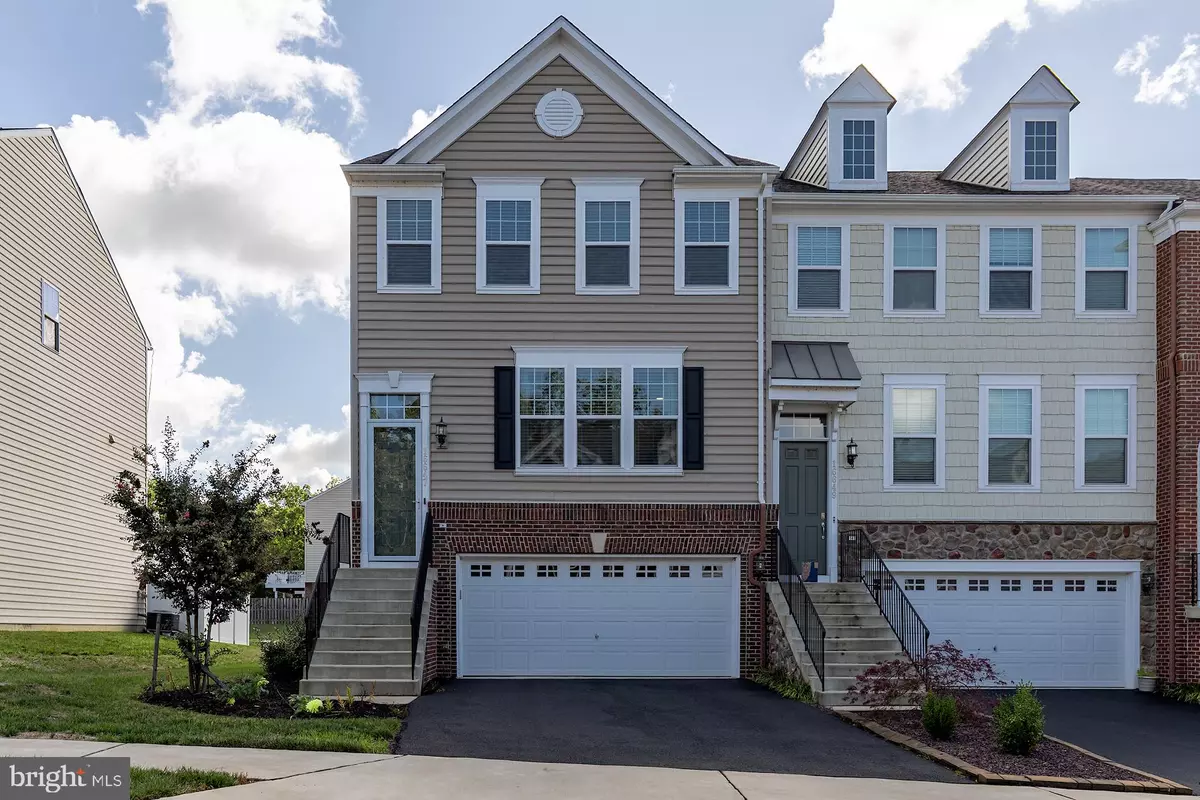$465,000
$458,500
1.4%For more information regarding the value of a property, please contact us for a free consultation.
16647 DANRIDGE MANOR DR Woodbridge, VA 22191
3 Beds
4 Baths
2,540 SqFt
Key Details
Sold Price $465,000
Property Type Townhouse
Sub Type End of Row/Townhouse
Listing Status Sold
Purchase Type For Sale
Square Footage 2,540 sqft
Price per Sqft $183
Subdivision Powells Landing
MLS Listing ID VAPW506346
Sold Date 11/06/20
Style Colonial
Bedrooms 3
Full Baths 3
Half Baths 1
HOA Fees $125/mo
HOA Y/N Y
Abv Grd Liv Area 2,016
Originating Board BRIGHT
Year Built 2016
Annual Tax Amount $5,313
Tax Year 2020
Lot Size 3,324 Sqft
Acres 0.08
Property Description
Gorgeous 2 Car-Garage End Unit Townhouse in desirable Powells Landing, open concept floor- plan with hardwood throughout the main level, Gourmet kitchen features an oversized island with pendent lights, large deck off kitchen , powder room on main level, stainless steel appliances, sizable pantry , primary bedroom suite with huge walk -in closets, spa like primary bath with dual sink vanity, enclosed shower with seat, secondary bedrooms feature roomy closets , linen storage & upper level laundry room, recessed lighting through home, smart home wired, spacious family room in lower level with full bath room with walk- out to custom patio with fenced backyard, -- Seller is giving $2,000 Decorating Credit To Buyer At Settlement-- Approx 7 minutes car ride to VRE, close to shopping, dining and commuter parking lot, enjoy community amenities, outdoor pool, tennis & basketball courts, tot lots & much more!
Location
State VA
County Prince William
Zoning R6
Rooms
Other Rooms Living Room, Dining Room, Primary Bedroom, Bedroom 2, Bedroom 3, Kitchen, Foyer, Laundry, Recreation Room, Bathroom 2, Bathroom 3, Primary Bathroom, Full Bath, Half Bath
Basement Fully Finished, Daylight, Full, Walkout Level
Interior
Interior Features Carpet, Ceiling Fan(s), Chair Railings, Floor Plan - Open, Floor Plan - Traditional, Combination Dining/Living, Pantry, Recessed Lighting, Walk-in Closet(s), Window Treatments, Wood Floors, Kitchen - Gourmet, Kitchen - Island
Hot Water Natural Gas
Cooling Central A/C, Ceiling Fan(s)
Equipment Built-In Microwave, Disposal, Dishwasher, Dryer, Exhaust Fan, Icemaker, Microwave, Refrigerator, Stainless Steel Appliances, Cooktop, Extra Refrigerator/Freezer, Oven - Double
Appliance Built-In Microwave, Disposal, Dishwasher, Dryer, Exhaust Fan, Icemaker, Microwave, Refrigerator, Stainless Steel Appliances, Cooktop, Extra Refrigerator/Freezer, Oven - Double
Heat Source Natural Gas
Exterior
Parking Features Garage Door Opener
Garage Spaces 2.0
Utilities Available Cable TV, Multiple Phone Lines
Amenities Available Basketball Courts, Club House, Common Grounds, Pool - Outdoor, Tot Lots/Playground
Water Access N
Accessibility None
Attached Garage 2
Total Parking Spaces 2
Garage Y
Building
Story 3
Sewer Public Sewer
Water Public
Architectural Style Colonial
Level or Stories 3
Additional Building Above Grade, Below Grade
New Construction N
Schools
School District Prince William County Public Schools
Others
Pets Allowed Y
HOA Fee Include Snow Removal,Trash
Senior Community No
Tax ID 8390-30-9441
Ownership Fee Simple
SqFt Source Assessor
Acceptable Financing Cash, Conventional, FHA, VA, VHDA
Listing Terms Cash, Conventional, FHA, VA, VHDA
Financing Cash,Conventional,FHA,VA,VHDA
Special Listing Condition Standard
Pets Allowed No Pet Restrictions
Read Less
Want to know what your home might be worth? Contact us for a FREE valuation!

Our team is ready to help you sell your home for the highest possible price ASAP

Bought with Thomas Duncan Ferguson • CENTURY 21 New Millennium





