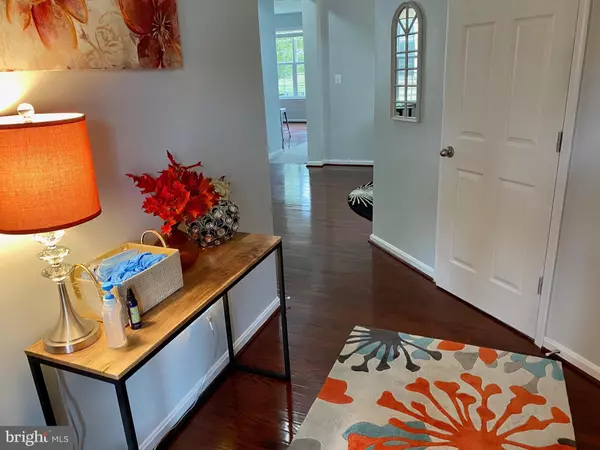$515,000
$508,000
1.4%For more information regarding the value of a property, please contact us for a free consultation.
3642 EAGLE RIDGE DR Woodbridge, VA 22191
4 Beds
4 Baths
2,756 SqFt
Key Details
Sold Price $515,000
Property Type Single Family Home
Sub Type Detached
Listing Status Sold
Purchase Type For Sale
Square Footage 2,756 sqft
Price per Sqft $186
Subdivision Eagles Pointe
MLS Listing ID VAPW506586
Sold Date 11/17/20
Style Traditional,Colonial
Bedrooms 4
Full Baths 3
Half Baths 1
HOA Fees $138/mo
HOA Y/N Y
Abv Grd Liv Area 2,149
Originating Board BRIGHT
Year Built 2011
Annual Tax Amount $5,452
Tax Year 2020
Lot Size 4,095 Sqft
Acres 0.09
Property Description
Absolutely beautiful & move in condition! This Stone-front single-family home. Come in and feel right at home the moment you walk through the front porch! Wood floors lead you through the foyer, family room and dining room combo. The gourmet kitchen offers gas cooking, granite countertops, new tile backsplash and an island for extra seating, great sunny family room with gas fireplace! Upstairs you will find 4 bedrooms, 2 full bathrooms and the laundry room- yes, on the same level as the bedrooms! The master suite is quite large with a walk in closet and a luxury master bathroom. Spacious Walkout Rec room in the finished basement as well as Full bathroom! The unfinished area/storage can be finished as a den or media room. Freshly painted with brand new carpet throughout! House has a built in power generator that was put in by the builder, keyless entry and a ring doorbell that convey. All of this in the desirable community of Eagles Pointe with loads of amenities. A beautiful recreation center, outdoor pool, tennis courts, tot lots & more. Plus, for commuting, there is E-Z access to Rt 1, I-95, & VRE. Eagles Pointe is convenient to both Fort Belvoir & Quantico. Stonebridge Potomac Town Center & Potomac Mills are just 2 of the many nearby shopping areas. Or, if you want a walk in the woods ... just head to nearby Leesyslvania State Park or Prince William Forest. This is a great home, in an amazing area! Welcome Home!
Location
State VA
County Prince William
Zoning PMR
Rooms
Other Rooms Living Room, Dining Room, Bedroom 2, Bedroom 3, Bedroom 4, Kitchen, Family Room, Foyer, Bedroom 1, Laundry, Recreation Room, Storage Room, Bathroom 2, Full Bath, Half Bath
Basement Partial
Interior
Interior Features Breakfast Area, Carpet, Ceiling Fan(s), Dining Area, Kitchen - Eat-In, Kitchen - Gourmet, Kitchen - Island, Kitchen - Table Space, Pantry, Soaking Tub, Tub Shower, Upgraded Countertops, Walk-in Closet(s), Wood Floors
Hot Water Natural Gas, 60+ Gallon Tank
Cooling Central A/C, Ceiling Fan(s)
Fireplaces Number 1
Fireplaces Type Fireplace - Glass Doors, Gas/Propane
Equipment Built-In Microwave, Cooktop, Dishwasher, Disposal, Dryer, Dryer - Electric, ENERGY STAR Clothes Washer, ENERGY STAR Dishwasher, ENERGY STAR Refrigerator, Icemaker, Microwave, Oven - Double, Oven - Self Cleaning, Oven - Wall, Refrigerator, Stainless Steel Appliances, Washer, Water Heater
Furnishings No
Fireplace Y
Window Features Double Pane,Energy Efficient,Screens
Appliance Built-In Microwave, Cooktop, Dishwasher, Disposal, Dryer, Dryer - Electric, ENERGY STAR Clothes Washer, ENERGY STAR Dishwasher, ENERGY STAR Refrigerator, Icemaker, Microwave, Oven - Double, Oven - Self Cleaning, Oven - Wall, Refrigerator, Stainless Steel Appliances, Washer, Water Heater
Heat Source Natural Gas
Laundry Upper Floor, Washer In Unit, Dryer In Unit
Exterior
Exterior Feature Porch(es), Roof
Parking Features Garage - Front Entry, Oversized
Garage Spaces 4.0
Utilities Available Natural Gas Available, Phone, Sewer Available, Water Available, Other
Amenities Available Club House, Community Center, Common Grounds, Exercise Room, Pool - Outdoor, Tot Lots/Playground, Tennis Courts
Water Access N
View Street
Roof Type Asphalt
Accessibility >84\" Garage Door, Level Entry - Main, Other
Porch Porch(es), Roof
Attached Garage 2
Total Parking Spaces 4
Garage Y
Building
Story 3
Sewer Public Septic
Water Community, Public
Architectural Style Traditional, Colonial
Level or Stories 3
Additional Building Above Grade, Below Grade
New Construction N
Schools
School District Prince William County Public Schools
Others
HOA Fee Include Common Area Maintenance,Management,Pool(s),Recreation Facility,Reserve Funds,Road Maintenance,Snow Removal,Trash
Senior Community No
Tax ID 8290-34-0570
Ownership Fee Simple
SqFt Source Assessor
Security Features Smoke Detector,Main Entrance Lock
Horse Property N
Special Listing Condition Standard
Read Less
Want to know what your home might be worth? Contact us for a FREE valuation!

Our team is ready to help you sell your home for the highest possible price ASAP

Bought with Jennifer S Whitaker • Avery-Hess, REALTORS





