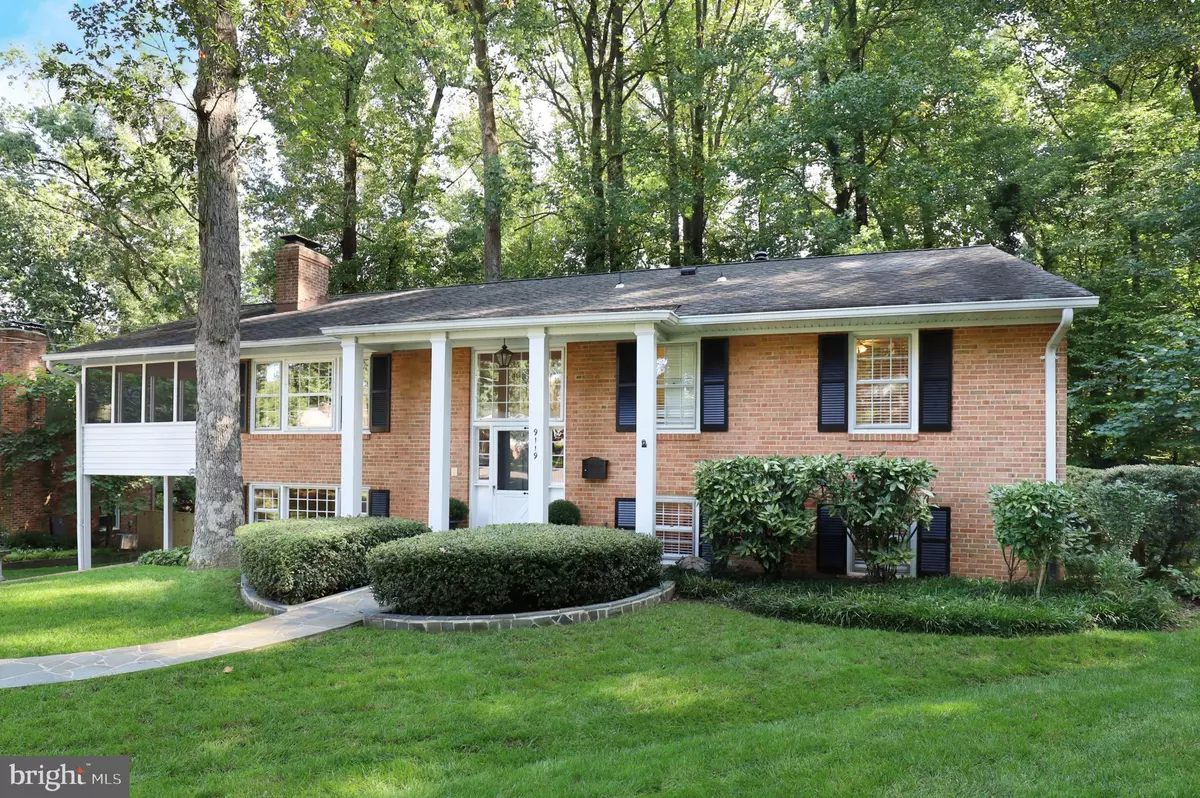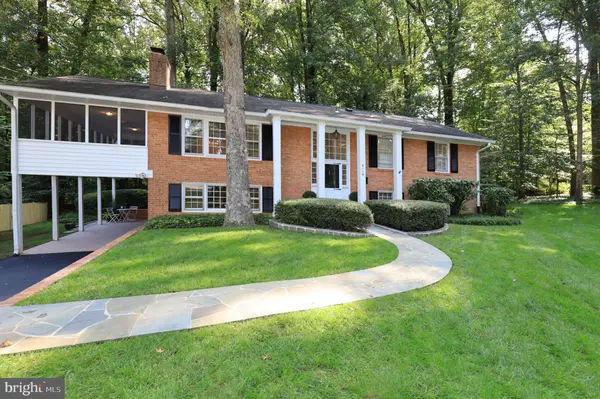$770,000
$769,500
0.1%For more information regarding the value of a property, please contact us for a free consultation.
9119 MAYWOOD LN Fairfax, VA 22031
5 Beds
3 Baths
2,564 SqFt
Key Details
Sold Price $770,000
Property Type Single Family Home
Sub Type Detached
Listing Status Sold
Purchase Type For Sale
Square Footage 2,564 sqft
Price per Sqft $300
Subdivision Mantua Hills
MLS Listing ID VAFX1153934
Sold Date 11/18/20
Style Split Foyer
Bedrooms 5
Full Baths 3
HOA Y/N N
Abv Grd Liv Area 2,564
Originating Board BRIGHT
Year Built 1964
Annual Tax Amount $7,861
Tax Year 2020
Lot Size 0.276 Acres
Acres 0.28
Property Description
Quiet cul-de-sac in the heart of Mantua offers safe play area and serenity. This one owner home has been well cared for throughout the years and is pridefully offered in move-right-in condition. All three bath rooms have been updated, the main level floors refinished in natural oak, the eat in kitchen has new flooring, new granite counter tops and recessed lighting. The screen porch off the dining room is perfectly positioned to get the benefit of the summer breeze. The office/5th bedroom has built-in shelving. The laundry area and unfinished basement has showroom acrylic flooring and a door to the back yard. The Dura-stone epoxy aggregate on the carport floor gives that area multiple uses and extends your outdoor entertainment area. Bring your significant others to an environment that is very much like a small town community. You will never regret it and you will join the hundreds of folks that love MANTUA.
Location
State VA
County Fairfax
Zoning 130
Direction West
Rooms
Other Rooms Living Room, Dining Room, Bedroom 2, Bedroom 3, Bedroom 4, Kitchen, Family Room, Bedroom 1, Office, Recreation Room
Basement Daylight, Full, Heated, Interior Access, Outside Entrance, Walkout Level, Windows, Side Entrance, Improved, Full
Main Level Bedrooms 3
Interior
Interior Features Built-Ins, Carpet, Chair Railings, Floor Plan - Traditional, Recessed Lighting, Store/Office, Kitchen - Eat-In, Ceiling Fan(s), Breakfast Area
Hot Water Natural Gas
Heating Forced Air
Cooling Central A/C
Flooring Hardwood
Fireplaces Number 2
Fireplaces Type Wood
Equipment Cooktop, Dryer - Electric, Oven - Self Cleaning, Washer, Water Heater, Refrigerator
Furnishings No
Fireplace Y
Window Features Double Hung,Screens,Wood Frame,Storm
Appliance Cooktop, Dryer - Electric, Oven - Self Cleaning, Washer, Water Heater, Refrigerator
Heat Source Natural Gas
Laundry Basement, Dryer In Unit, Washer In Unit
Exterior
Exterior Feature Patio(s), Porch(es), Screened, Enclosed
Garage Spaces 4.0
Fence Partially
Utilities Available Electric Available, Cable TV Available, Multiple Phone Lines, Natural Gas Available, Phone Available
Amenities Available Baseball Field, Bike Trail, Club House, Jog/Walk Path, Picnic Area, Pool - Outdoor, Tot Lots/Playground
Water Access N
View Garden/Lawn
Roof Type Shingle
Accessibility None
Porch Patio(s), Porch(es), Screened, Enclosed
Road Frontage City/County
Total Parking Spaces 4
Garage N
Building
Lot Description Cul-de-sac
Story 2
Foundation Slab
Sewer Public Sewer
Water Public
Architectural Style Split Foyer
Level or Stories 2
Additional Building Above Grade, Below Grade
Structure Type Dry Wall
New Construction N
Schools
Elementary Schools Mantua
Middle Schools Frost
High Schools Woodson
School District Fairfax County Public Schools
Others
HOA Fee Include None
Senior Community No
Tax ID 0582 10 0078
Ownership Fee Simple
SqFt Source Assessor
Horse Property N
Special Listing Condition Standard
Read Less
Want to know what your home might be worth? Contact us for a FREE valuation!

Our team is ready to help you sell your home for the highest possible price ASAP

Bought with Erin Michelle Mahler • Pearson Smith Realty, LLC





