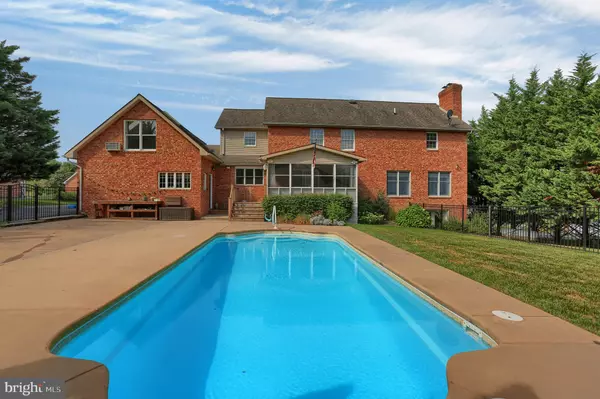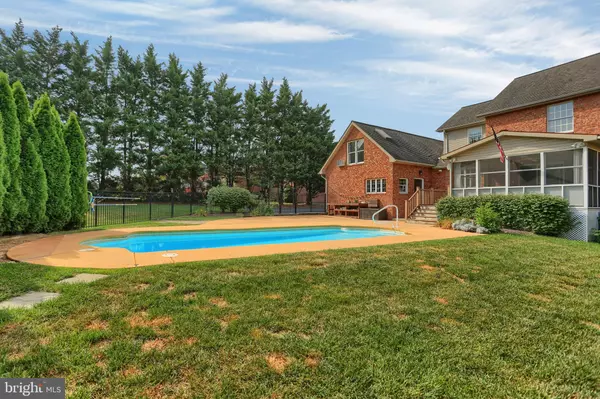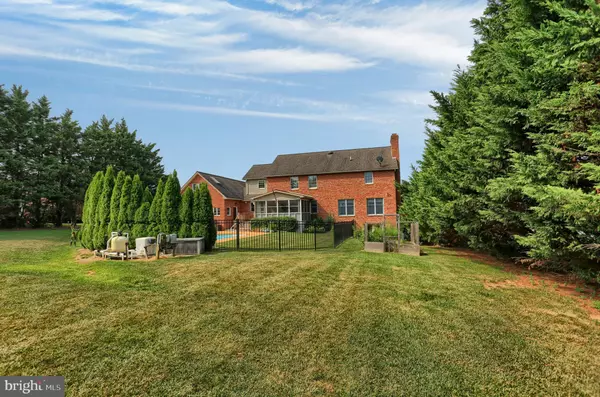$530,000
$544,990
2.8%For more information regarding the value of a property, please contact us for a free consultation.
11105 SHALOM LN Hagerstown, MD 21742
4 Beds
5 Baths
5,265 SqFt
Key Details
Sold Price $530,000
Property Type Single Family Home
Sub Type Detached
Listing Status Sold
Purchase Type For Sale
Square Footage 5,265 sqft
Price per Sqft $100
Subdivision Black Rock Estates
MLS Listing ID MDWA173974
Sold Date 11/23/20
Style Colonial
Bedrooms 4
Full Baths 4
Half Baths 1
HOA Fees $8/ann
HOA Y/N Y
Abv Grd Liv Area 3,636
Originating Board BRIGHT
Year Built 1997
Annual Tax Amount $5,339
Tax Year 2020
Lot Size 0.622 Acres
Acres 0.62
Property Description
THE HARDWOOD FLOORS AND STAIRS WERE JUST REFINISHED ON 10/09/2020. Stunning, all brick home in a very sought after community, Black Rock Estates, right across from the Black Rock Golf course. This well maintained 4 bed and 4-1/2 bath home sits on a 0.6 acres lot with a heated, fenced in-ground saltwater pool. Next to the pool, enjoy the pool house/craft room/in laws room. The lot is very private and backs to a beautiful farm land. This home has been meticulously maintained has so much to offer.... Gourmet kitchen overlooks the in-ground pool, has a beautiful huge oversized island, new induction stove, drawer microwave, custom cabinets. Work from home in the main level library/office . Enjoy the large family room with a cozy fire place. Relax in the bright and airy sun room/porch off the family room in front of the pool. Master Suite with huge walk-in closet with natural light. The recently renovated Master Bath includes separate dual vanities, and large shower. The huge basement is partially finished as a large recreation room with a fire place and a full bathroom. The unfurnished basement area can be easily finished for a possible fifth bedroom and storage. Great commuter location and convenient location close to restaurants and shopping and minutes from the Hagerstown Premium Outlets!!!!. Must see the home inside to appreciate the beauty of it!!
Location
State MD
County Washington
Zoning RT
Rooms
Other Rooms Living Room, Dining Room, Bedroom 2, Bedroom 3, Kitchen, Family Room, Den, Bedroom 1, Sun/Florida Room, Primary Bathroom
Basement Partially Finished
Interior
Hot Water Electric
Heating Heat Pump(s)
Cooling Central A/C
Flooring Ceramic Tile, Hardwood, Carpet
Fireplaces Number 2
Fireplaces Type Gas/Propane
Fireplace Y
Heat Source Electric
Laundry Main Floor
Exterior
Parking Features Garage Door Opener, Garage - Side Entry, Inside Access
Garage Spaces 3.0
Pool Heated, In Ground, Fenced, Saltwater
Utilities Available Cable TV Available, Propane
Water Access N
Roof Type Shingle
Accessibility None
Attached Garage 3
Total Parking Spaces 3
Garage Y
Building
Story 2
Sewer Public Sewer
Water Public
Architectural Style Colonial
Level or Stories 2
Additional Building Above Grade, Below Grade
New Construction N
Schools
Elementary Schools Greenbrier
Middle Schools Boonsboro
High Schools Boonsboro
School District Washington County Public Schools
Others
Senior Community No
Tax ID 2218034719
Ownership Fee Simple
SqFt Source Assessor
Acceptable Financing Cash, Conventional, FHA, Other
Horse Property N
Listing Terms Cash, Conventional, FHA, Other
Financing Cash,Conventional,FHA,Other
Special Listing Condition Standard
Read Less
Want to know what your home might be worth? Contact us for a FREE valuation!

Our team is ready to help you sell your home for the highest possible price ASAP

Bought with Kari L Shank • RE/MAX Achievers





