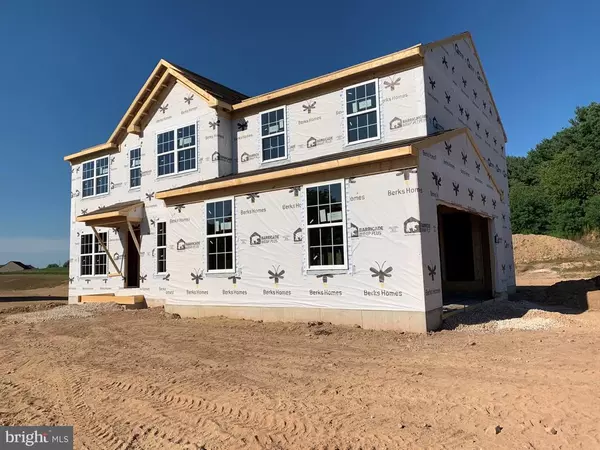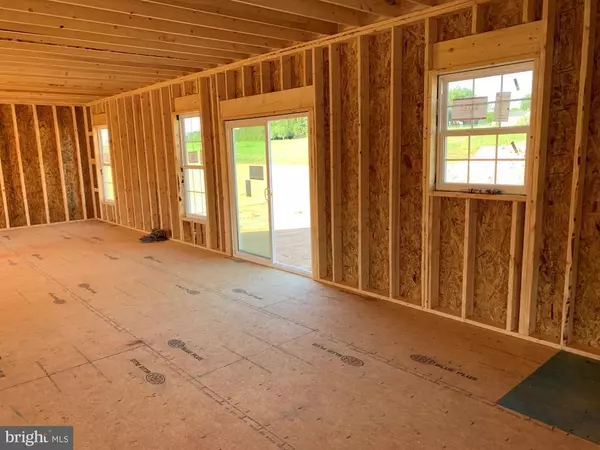$339,990
$339,990
For more information regarding the value of a property, please contact us for a free consultation.
3519 FOX POINTE York, PA 17404
4 Beds
3 Baths
2,772 SqFt
Key Details
Sold Price $339,990
Property Type Single Family Home
Sub Type Detached
Listing Status Sold
Purchase Type For Sale
Square Footage 2,772 sqft
Price per Sqft $122
Subdivision Summerset Meadows
MLS Listing ID PAYK139616
Sold Date 11/24/20
Style Traditional
Bedrooms 4
Full Baths 2
Half Baths 1
HOA Fees $20/ann
HOA Y/N Y
Abv Grd Liv Area 2,772
Originating Board BRIGHT
Annual Tax Amount $1,141
Tax Year 2020
Lot Size 0.482 Acres
Acres 0.48
Property Description
Offering $5,000.00 in Closing cost on this new home! Located in a beautiful and quiet neighborhood here at Summerset Meadows in Central School District. This gorgeous Beacon Pointe floorplan home offers an open concept layout with 9' ceilings on the first floor to accommodate those in search of a spacious home! The full basement renders endless possibilities for a future workshop, finished space, extra storage, or all of the above! You will also love the tray ceiling in the owner's bedroom! Luxury engineered vinyl plank flooring provides elegance and durability throughout much of the main living areas. The upscale kitchen is accentuated by the quartz counter tops, stainless steel appliances and a beautiful tile backsplash. Options and colors have been selected for this home and construction is scheduled to be completed Early Fall. Let your story start here...welcome home.
Location
State PA
County York
Area Manchester Twp (15236)
Zoning RESIDENTIAL
Rooms
Other Rooms Dining Room, Primary Bedroom, Bedroom 2, Bedroom 3, Bedroom 4, Kitchen, Family Room, Basement, Foyer, Breakfast Room, Study, Sun/Florida Room, Laundry, Loft, Mud Room, Bathroom 1, Primary Bathroom, Half Bath
Basement Poured Concrete, Rough Bath Plumb, Unfinished
Interior
Interior Features Breakfast Area, Carpet, Combination Kitchen/Living, Combination Kitchen/Dining, Dining Area, Floor Plan - Open, Formal/Separate Dining Room, Kitchen - Island, Primary Bath(s), Pantry, Recessed Lighting, Stall Shower, Tub Shower, Upgraded Countertops, Walk-in Closet(s), Other
Hot Water Electric
Heating Forced Air
Cooling Central A/C
Equipment Dishwasher, Disposal, Microwave, Stainless Steel Appliances, Washer/Dryer Hookups Only, Water Heater
Furnishings No
Fireplace N
Window Features Double Pane,Low-E,Screens,Transom
Appliance Dishwasher, Disposal, Microwave, Stainless Steel Appliances, Washer/Dryer Hookups Only, Water Heater
Heat Source None
Laundry Upper Floor, Hookup
Exterior
Parking Features Garage - Side Entry, Inside Access
Garage Spaces 2.0
Utilities Available Cable TV Available, Natural Gas Available, Phone Available
Water Access N
View Trees/Woods, Street, Panoramic
Roof Type Architectural Shingle
Accessibility 2+ Access Exits
Attached Garage 2
Total Parking Spaces 2
Garage Y
Building
Story 2
Foundation Concrete Perimeter, Passive Radon Mitigation
Sewer Public Sewer
Water Public
Architectural Style Traditional
Level or Stories 2
Additional Building Above Grade, Below Grade
Structure Type 9'+ Ceilings,Dry Wall,Tray Ceilings
New Construction Y
Schools
School District Central York
Others
Pets Allowed Y
Senior Community No
Tax ID 36-000-51-0028-00-00000
Ownership Fee Simple
SqFt Source Assessor
Security Features Carbon Monoxide Detector(s),Smoke Detector
Acceptable Financing Cash, Conventional, FHA, VA
Listing Terms Cash, Conventional, FHA, VA
Financing Cash,Conventional,FHA,VA
Special Listing Condition Standard
Pets Allowed Number Limit
Read Less
Want to know what your home might be worth? Contact us for a FREE valuation!

Our team is ready to help you sell your home for the highest possible price ASAP

Bought with Jason N. Bange • Kingsway Realty - Ephrata





