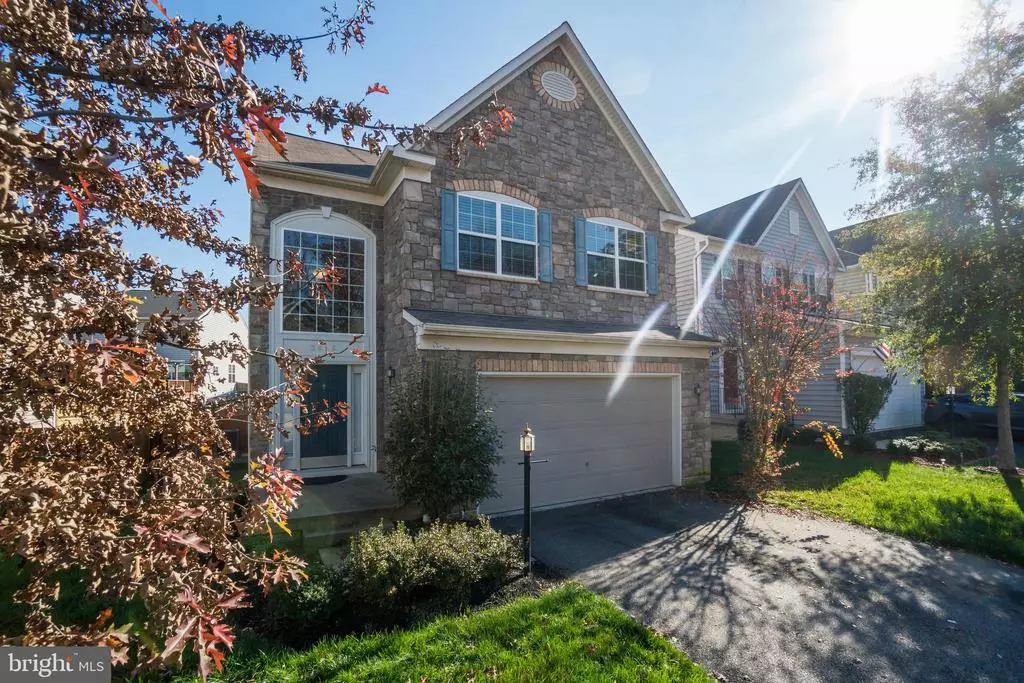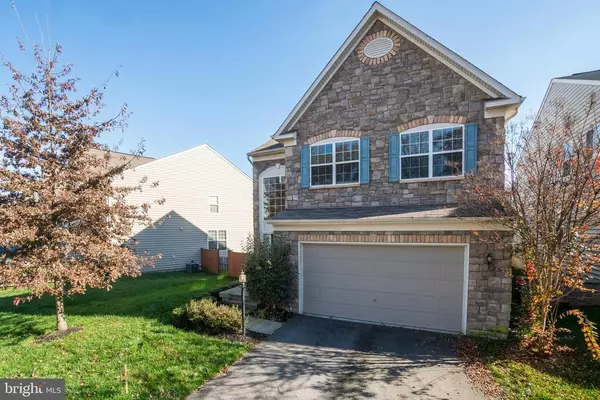$510,000
$505,000
1.0%For more information regarding the value of a property, please contact us for a free consultation.
3456 EAGLE RIDGE DR Woodbridge, VA 22191
4 Beds
4 Baths
2,067 SqFt
Key Details
Sold Price $510,000
Property Type Single Family Home
Sub Type Detached
Listing Status Sold
Purchase Type For Sale
Square Footage 2,067 sqft
Price per Sqft $246
Subdivision Eagles Pointe
MLS Listing ID VAPW509166
Sold Date 12/14/20
Style A-Frame,Contemporary
Bedrooms 4
Full Baths 3
Half Baths 1
HOA Fees $138/mo
HOA Y/N Y
Abv Grd Liv Area 2,067
Originating Board BRIGHT
Year Built 2013
Annual Tax Amount $5,080
Tax Year 2020
Property Description
Welcome to this spectacular residence in the exclusive enclave of luxury homes at Eagle Pointe. Located in beautiful Woodbridge, known for its charming properties, and accessibility to shopping and transportation, this exceptional residence features iconic style architecture, impeccable craftsmanship and a wonderful floor plan. This stunning home has breathtaking exterior, with professionally manicured landscaping, with an irrigation system (sprinkler) on extended lot offering a tranquil and peaceful feeling. This grand single-family home sits prominently amid lush grounds and commands the most desirable of positions, sitting on one of the largest lots on the street and has had only one owner. This exquisite home is a masterpiece of refined quality and grace; and is the harmonious blend of a historic residence with a contemporary blend offering the highest standards of design. The level of sophistication is immediately captured upon entering the homes foyer which offers hardwood flooring and a large family room. The entire house has been professionally painted and updated. The home also has a spacious formal dining with plenty of windows. The large kitchen includes brand-new stainless-steel top of the line GE appliances, with plenty of counter space to cook and entertain, with a huge island. Additionally, the expansive main level deck offers abundant outdoor entertainment options overlooking a large fenced in back yard. The spacious living room has a mesmerizing stone fireplace that accents the home. The gracious scale of the home allows for grand entertaining and comfortable living alike. There are four spacious bedrooms upstairs; master bedroom includes two walk-in closets and an in-suite luxury bathroom with a jacuzzi-style tub, and separate shower - offering plenty of space to relax after a long day. The walk-up basement also offers plenty of space to settle down and relax. The basement also presents one unfinished room that offers an exceptional opportunity of your own craftsmanship and design. The community of Eagle Pointe offers a lifestyle featuring an outdoor pool, fitness center and fitness classes, walking trails, dog parks, and fitness trails. Just 1.4 miles from Leesylvania State Park with trails, picnic areas, and a marina with boat storage. 2.4 miles away from the popular Stonebridge Town Center, that includes Wegmans, Alamo Draft House Theater, several popular restaurants, and up-scale shopping; just 3.3 miles from Potomac Mills shopping center; and a mere 4 miles from a Virginia Railway Express (VRE) station!
Location
State VA
County Prince William
Rooms
Basement Heated, Improved, Interior Access, Outside Entrance, Partially Finished, Rear Entrance, Space For Rooms, Sump Pump, Walkout Stairs, Windows
Interior
Hot Water 60+ Gallon Tank, Electric
Heating Central
Cooling Central A/C
Flooring Carpet, Hardwood
Fireplaces Number 1
Fireplaces Type Brick, Electric, Fireplace - Glass Doors
Fireplace Y
Heat Source Electric
Laundry Upper Floor
Exterior
Parking Features Garage - Front Entry, Garage Door Opener, Inside Access, Oversized
Garage Spaces 2.0
Amenities Available Billiard Room, Club House, Common Grounds, Community Center, Exercise Room, Fencing, Fitness Center, Meeting Room, Party Room, Picnic Area, Pool - Outdoor, Recreational Center, Swimming Pool, Tennis Courts, Tot Lots/Playground
Water Access N
Accessibility 2+ Access Exits
Attached Garage 2
Total Parking Spaces 2
Garage Y
Building
Story 3
Sewer Public Septic, Public Sewer
Water Public
Architectural Style A-Frame, Contemporary
Level or Stories 3
Additional Building Above Grade
Structure Type Dry Wall,High
New Construction N
Schools
Elementary Schools Mary Williams
Middle Schools Potomac
High Schools Potomac
School District Prince William County Public Schools
Others
Pets Allowed Y
HOA Fee Include All Ground Fee,Common Area Maintenance,Ext Bldg Maint,Health Club,Management,Pool(s),Recreation Facility,Reserve Funds,Road Maintenance,Snow Removal,Trash
Senior Community No
Tax ID 8290-34-0692
Ownership Fee Simple
SqFt Source Estimated
Acceptable Financing Cash, Bank Portfolio, FHA, FHA 203(b), FHA 203(k), Negotiable, USDA, VA, VHDA, Wrap
Horse Property N
Listing Terms Cash, Bank Portfolio, FHA, FHA 203(b), FHA 203(k), Negotiable, USDA, VA, VHDA, Wrap
Financing Cash,Bank Portfolio,FHA,FHA 203(b),FHA 203(k),Negotiable,USDA,VA,VHDA,Wrap
Special Listing Condition Standard
Pets Allowed No Pet Restrictions
Read Less
Want to know what your home might be worth? Contact us for a FREE valuation!

Our team is ready to help you sell your home for the highest possible price ASAP

Bought with Misty S Lee • Allison James Estates & Homes





