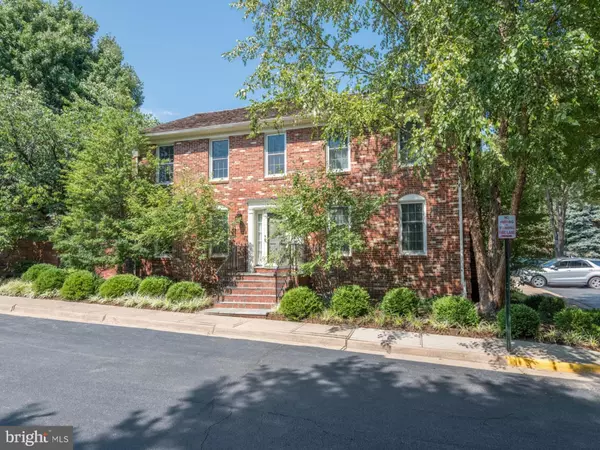$850,000
$850,000
For more information regarding the value of a property, please contact us for a free consultation.
7348 LEWINSVILLE SQUARE PL Mclean, VA 22101
3 Beds
4 Baths
2,880 SqFt
Key Details
Sold Price $850,000
Property Type Townhouse
Sub Type End of Row/Townhouse
Listing Status Sold
Purchase Type For Sale
Square Footage 2,880 sqft
Price per Sqft $295
Subdivision Lewinsville Square
MLS Listing ID VAFX1166532
Sold Date 01/01/21
Style Colonial
Bedrooms 3
Full Baths 3
Half Baths 1
HOA Fees $152/mo
HOA Y/N Y
Abv Grd Liv Area 2,240
Originating Board BRIGHT
Year Built 1981
Annual Tax Amount $8,705
Tax Year 2020
Lot Size 2,900 Sqft
Acres 0.07
Property Description
Stunning all brick center hall townhome with over $153,000 in recent upgrades! Ten minute walk to McLean metro, and Lewinsville Park with the Friday Farmer's Market, and numerous playing fields including soccer, baseball, basketball and tennis courts. This lovely home has been meticulously cared for and features a large center hall foyer with step down living room, wood burning fireplace and separate dining room. There is a first floor office and powder room. The kitchen features updated stainless appliances, Corian countertops, and integral sink with a separate breakfast room opening onto an enclosed patio, deck and garden area. The upper level features a large master suite with sitting area, walk-in closet and totally upgraded bath with marble countertops, new cabinets, and flooring. The upper level is complete with 2 additional bedrooms, a full bath, and abundant closets. The lower level features an expansive rec rm with a second wood burning fireplace, a second home office, a full bath and oversized storage room with work area. The cedar shake roof was just installed, new HVAC systems and much more. And especially important during these trying times, the home has a whole house air cleaner and air scrubber....This home is beyond perfection! All showings must follow COVID showing protocols. Not more than 3 people at a time. Everyone must wear a mask at all times and use sanitizing wipes upon entry into the home. The wipes are on table in foyer.
Location
State VA
County Fairfax
Zoning 181
Direction South
Rooms
Other Rooms Living Room, Dining Room, Bedroom 2, Bedroom 3, Kitchen, Breakfast Room, Bedroom 1, Office, Recreation Room, Storage Room, Bathroom 1, Bathroom 2, Bathroom 3, Half Bath
Basement Full, Fully Finished
Interior
Interior Features Breakfast Area, Central Vacuum, Combination Dining/Living, Crown Moldings, Kitchen - Eat-In, Walk-in Closet(s), Window Treatments, Wood Floors
Hot Water Natural Gas
Cooling Central A/C
Fireplaces Number 2
Fireplaces Type Brick, Mantel(s), Wood
Equipment Built-In Microwave, Central Vacuum, Cooktop, Dishwasher, Disposal, Dryer, Humidifier, Microwave, Refrigerator, Oven - Wall, Stainless Steel Appliances, Washer - Front Loading, Water Heater, Air Cleaner
Fireplace Y
Appliance Built-In Microwave, Central Vacuum, Cooktop, Dishwasher, Disposal, Dryer, Humidifier, Microwave, Refrigerator, Oven - Wall, Stainless Steel Appliances, Washer - Front Loading, Water Heater, Air Cleaner
Heat Source Natural Gas
Laundry Main Floor
Exterior
Exterior Feature Patio(s), Deck(s), Enclosed
Parking On Site 2
Utilities Available Cable TV, Electric Available, Natural Gas Available, Sewer Available, Water Available
Amenities Available Common Grounds
Water Access N
Roof Type Shake
Accessibility None
Porch Patio(s), Deck(s), Enclosed
Garage N
Building
Lot Description Corner, Landscaping, No Thru Street, Premium
Story 3
Sewer Public Sewer
Water Public
Architectural Style Colonial
Level or Stories 3
Additional Building Above Grade, Below Grade
New Construction N
Schools
Elementary Schools Kent Gardens
Middle Schools Longfellow
High Schools Mclean
School District Fairfax County Public Schools
Others
HOA Fee Include Common Area Maintenance,Lawn Care Front,Reserve Funds,Snow Removal,Trash,Lawn Care Side
Senior Community No
Tax ID 0301 19 0005
Ownership Fee Simple
SqFt Source Assessor
Security Features Security System
Special Listing Condition Standard
Read Less
Want to know what your home might be worth? Contact us for a FREE valuation!

Our team is ready to help you sell your home for the highest possible price ASAP

Bought with Tracy V Williams • TTR Sothebys International Realty





