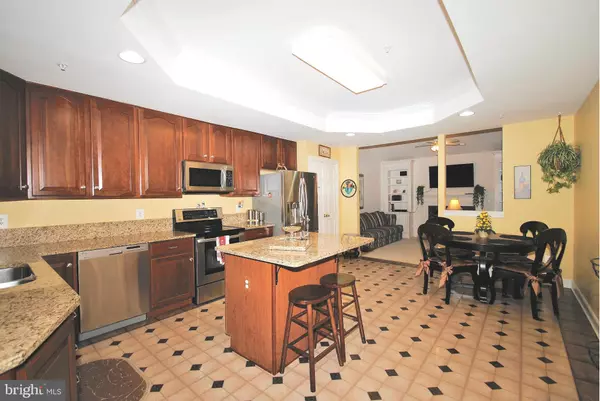$440,000
$440,000
For more information regarding the value of a property, please contact us for a free consultation.
310 HAMLET CIR Edgewater, MD 21037
3 Beds
3 Baths
3,017 Sqft Lot
Key Details
Sold Price $440,000
Property Type Townhouse
Sub Type Interior Row/Townhouse
Listing Status Sold
Purchase Type For Sale
Subdivision The Hamlets At South River Colony
MLS Listing ID 1001632687
Sold Date 04/21/17
Style Colonial
Bedrooms 3
Full Baths 2
Half Baths 1
HOA Fees $207/mo
HOA Y/N Y
Originating Board MRIS
Year Built 2001
Annual Tax Amount $4,052
Tax Year 2016
Lot Size 3,017 Sqft
Acres 0.07
Property Description
THIS BEAUTY SHOWS LIKE A MODEL! LOVELY 3 BR HOME IN 55+ HAMLETS AT SRC! NUMEROUS UPGRADES, INCLUDING A STUNNING GOURMET KITCHEN. COZY FAM RM/ GAS FP & BUILT INS. TRAY CEILINGS, GLEAMING HW FLOORS. MAIN LEVEL MASTER SUITE. CUSTOM PAINT COLORS. PATIO, ONE CAR GARAGE.WALK TO SHOPPING, RESTAURANTS & MORE! COMM POOLS, TENNIS, & CHAMPIONSHIP GOLF NEARBY W/ MEMBERSHIPS AVAILABLE.."LIVE WHERE YOU PLAY!"
Location
State MD
County Anne Arundel
Zoning R15
Rooms
Main Level Bedrooms 1
Interior
Interior Features Kitchen - Island, Kitchen - Gourmet, Family Room Off Kitchen, Dining Area, Kitchen - Eat-In, Primary Bath(s), Entry Level Bedroom, Built-Ins, Chair Railings, Upgraded Countertops, Crown Moldings, Window Treatments, Wood Floors, Recessed Lighting, Floor Plan - Open, Floor Plan - Traditional
Hot Water Electric
Heating Forced Air
Cooling Ceiling Fan(s), Central A/C
Fireplaces Number 1
Fireplaces Type Fireplace - Glass Doors
Equipment Washer/Dryer Hookups Only, Dishwasher, Disposal, Dryer, Exhaust Fan, Microwave, Oven/Range - Electric, Refrigerator, Washer, Water Heater
Fireplace Y
Window Features Screens
Appliance Washer/Dryer Hookups Only, Dishwasher, Disposal, Dryer, Exhaust Fan, Microwave, Oven/Range - Electric, Refrigerator, Washer, Water Heater
Heat Source Natural Gas
Exterior
Exterior Feature Patio(s)
Parking Features Garage Door Opener
Garage Spaces 1.0
Community Features Alterations/Architectural Changes, Adult Living Community, Restrictions, Covenants
Utilities Available Cable TV Available
Amenities Available Basketball Courts, Common Grounds, Golf Course Membership Available, Jog/Walk Path, Picnic Area, Pool - Outdoor, Swimming Pool, Tennis Courts, Tot Lots/Playground
View Y/N Y
Water Access N
View Garden/Lawn
Accessibility Grab Bars Mod
Porch Patio(s)
Attached Garage 1
Total Parking Spaces 1
Garage Y
Private Pool N
Building
Lot Description Landscaping
Story 2
Sewer Public Sewer
Water Public
Architectural Style Colonial
Level or Stories 2
Structure Type 2 Story Ceilings,9'+ Ceilings,Vaulted Ceilings,Tray Ceilings
New Construction N
Schools
School District Anne Arundel County Public Schools
Others
HOA Fee Include Lawn Care Front,Lawn Care Rear,Management,Insurance,Pool(s),Reserve Funds,Snow Removal
Senior Community Yes
Age Restriction 55
Tax ID 020132090210246
Ownership Fee Simple
Security Features Electric Alarm
Special Listing Condition Standard
Read Less
Want to know what your home might be worth? Contact us for a FREE valuation!

Our team is ready to help you sell your home for the highest possible price ASAP

Bought with Jennifer A Klarman • Long & Foster Real Estate, Inc.





