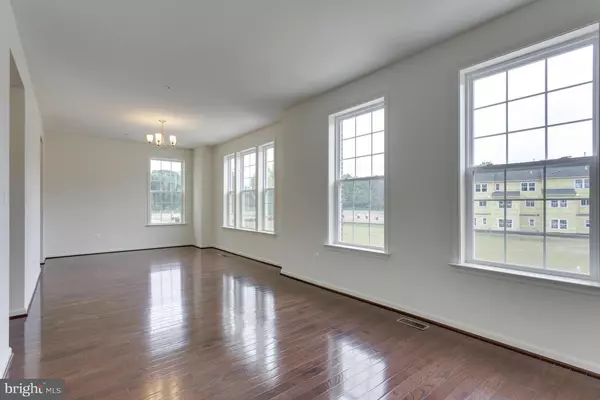$435,236
$435,236
For more information regarding the value of a property, please contact us for a free consultation.
111 MERLOT ST Millersville, MD 21108
3 Beds
3 Baths
3,932 Sqft Lot
Key Details
Sold Price $435,236
Property Type Townhouse
Sub Type End of Row/Townhouse
Listing Status Sold
Purchase Type For Sale
Subdivision Villaggio Enclave
MLS Listing ID 1001297395
Sold Date 08/25/16
Style Colonial
Bedrooms 3
Full Baths 2
Half Baths 1
HOA Fees $90/mo
HOA Y/N Y
Originating Board MRIS
Year Built 2016
Annual Tax Amount $654
Tax Year 2015
Lot Size 3,932 Sqft
Acres 0.09
Property Description
The main floor of the Kelsey plan offers an expansive great room, an optional gourmet kitchen with a breakfast bar and nook, and a convenient powder room. Upstairs, you ll find a laundry area and three generous bedrooms, including a relaxing master suite boasting a walk-in closet. Personalize this inviting townhome with an optional sunroom, study, loft, second master suite & more
Location
State MD
County Anne Arundel
Zoning R1
Rooms
Other Rooms Living Room, Dining Room, Primary Bedroom, Bedroom 2, Bedroom 3, Kitchen, Game Room, Breakfast Room, Study, Sun/Florida Room, Great Room, Laundry
Basement Connecting Stairway, Full, Walkout Level, Fully Finished
Interior
Interior Features Breakfast Area, Kitchen - Country, Kitchen - Island, Kitchen - Table Space, Kitchen - Eat-In, Family Room Off Kitchen, Primary Bath(s), Wood Floors, Recessed Lighting
Hot Water 60+ Gallon Tank
Cooling Central A/C, Programmable Thermostat
Fireplaces Number 1
Equipment Dishwasher, Disposal, Exhaust Fan, Icemaker, Microwave, Oven - Self Cleaning, Oven/Range - Gas, Refrigerator
Fireplace Y
Window Features Double Pane,Low-E
Appliance Dishwasher, Disposal, Exhaust Fan, Icemaker, Microwave, Oven - Self Cleaning, Oven/Range - Gas, Refrigerator
Heat Source Electric
Exterior
Exterior Feature Deck(s)
Parking Features Garage Door Opener
Garage Spaces 2.0
Water Access N
Roof Type Asphalt
Accessibility None
Porch Deck(s)
Attached Garage 2
Total Parking Spaces 2
Garage Y
Private Pool N
Building
Story 3+
Sewer Public Septic
Water Public
Architectural Style Colonial
Level or Stories 3+
Additional Building Above Grade
Structure Type 9'+ Ceilings,Tray Ceilings
New Construction Y
Schools
Elementary Schools Southgate
High Schools Old Mill
School District Anne Arundel County Public Schools
Others
Senior Community No
Tax ID 020386190238105
Ownership Fee Simple
Security Features Sprinkler System - Indoor
Special Listing Condition Standard
Read Less
Want to know what your home might be worth? Contact us for a FREE valuation!

Our team is ready to help you sell your home for the highest possible price ASAP

Bought with Phillip Tran • Long & Foster Real Estate, Inc.





