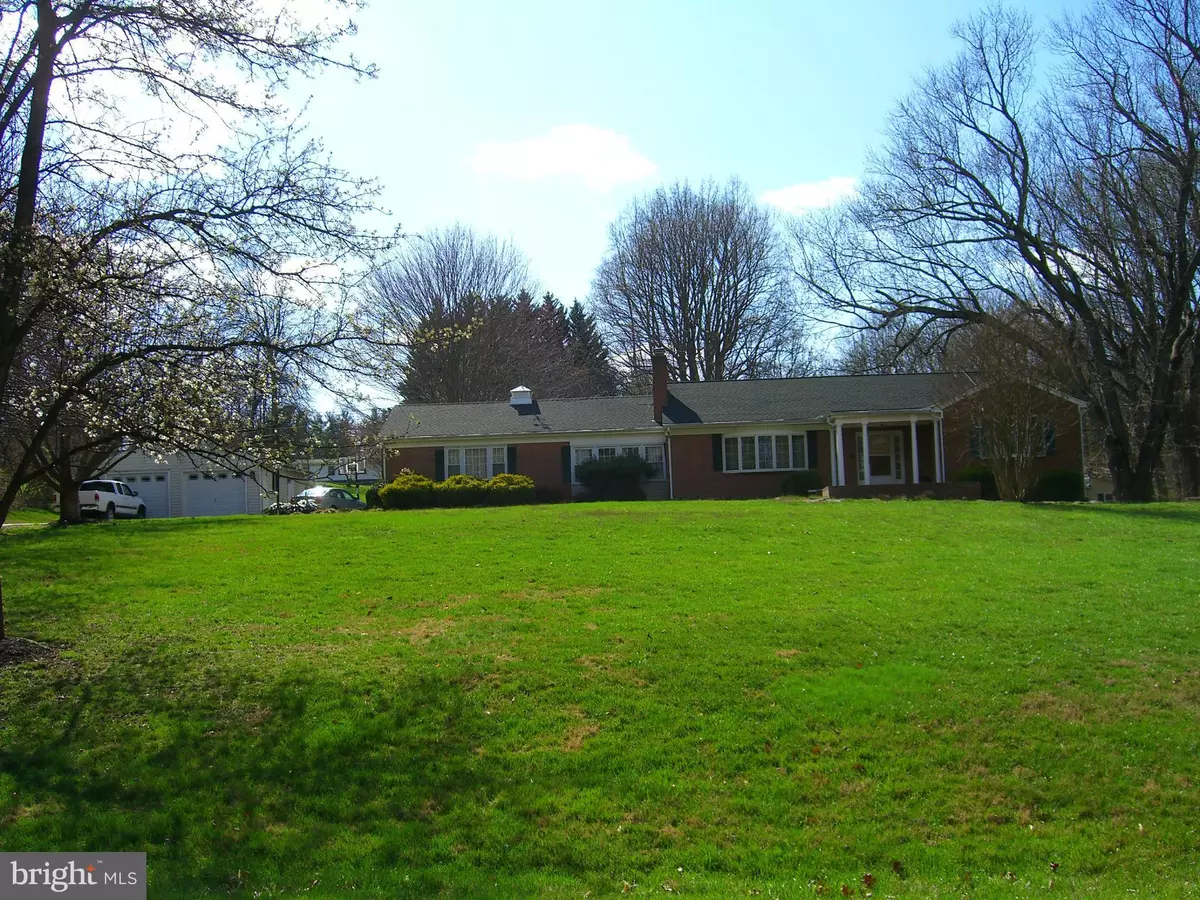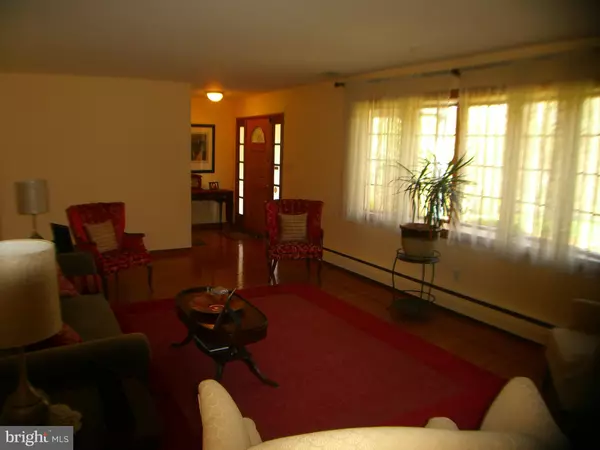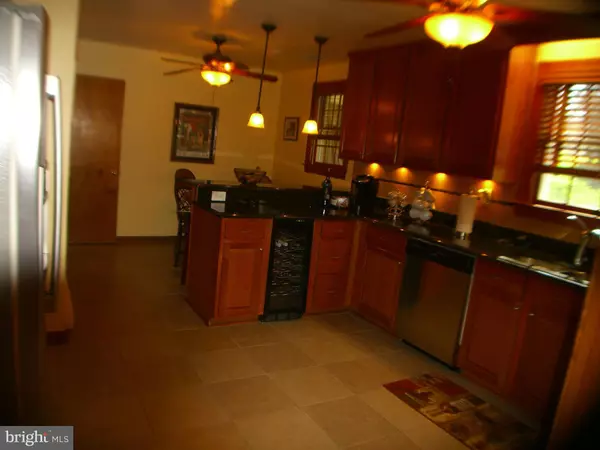$399,000
$399,000
For more information regarding the value of a property, please contact us for a free consultation.
3011 ETON DR Upper Marlboro, MD 20772
4 Beds
4 Baths
1.64 Acres Lot
Key Details
Sold Price $399,000
Property Type Single Family Home
Sub Type Detached
Listing Status Sold
Purchase Type For Sale
Subdivision Brock Hall Plat 3
MLS Listing ID 1001067313
Sold Date 05/31/16
Style Raised Ranch/Rambler
Bedrooms 4
Full Baths 4
HOA Y/N N
Originating Board MRIS
Year Built 1957
Annual Tax Amount $4,794
Tax Year 2015
Lot Size 1.640 Acres
Acres 1.64
Property Description
BEAUTIFUL CLOSE-IN HILLSIDE LOCATION- Remodeled throughout, 2 Master Bedrms,on main with Baths,Huge LR, Hardwoods Flrs main, Full Finished Basement w/Ceramic Tile & Pergo, Glistening Rec.Rm.w/built-ins & wood stove, Dual Zoned HVAC,Large Family Rm off Kitchen,Granite, Stainless Appl's.,Glassed-in Fla Room, Detached 2 car Garage, Dual Patios & all on Private 1.640 Acres. Make this your Sanctuary!
Location
State MD
County Prince Georges
Zoning RE
Rooms
Other Rooms Living Room, Dining Room, Primary Bedroom, Bedroom 3, Bedroom 4, Kitchen, Game Room, Family Room, Sun/Florida Room, In-Law/auPair/Suite, Laundry, Utility Room
Basement Sump Pump, Connecting Stairway, Fully Finished, Heated, Windows, Workshop
Main Level Bedrooms 3
Interior
Interior Features 2nd Kitchen, Breakfast Area, Family Room Off Kitchen, Kitchen - Gourmet, Dining Area, Primary Bath(s), Entry Level Bedroom, Upgraded Countertops, Window Treatments, Wet/Dry Bar, Wood Floors, Wood Stove, Floor Plan - Open
Hot Water S/W Changeover
Heating Central, Forced Air, Heat Pump(s), Hot Water, Summer/Winter Changeover, Zoned
Cooling Heat Pump(s)
Fireplaces Number 1
Fireplaces Type Equipment, Heatilator, Mantel(s)
Equipment Dishwasher, Disposal, Dryer, Exhaust Fan, Icemaker, Intercom, Microwave, Oven - Self Cleaning, Oven/Range - Gas, Range Hood, Refrigerator, Surface Unit, Washer, Water Heater
Fireplace Y
Window Features Double Pane,Wood Frame
Appliance Dishwasher, Disposal, Dryer, Exhaust Fan, Icemaker, Intercom, Microwave, Oven - Self Cleaning, Oven/Range - Gas, Range Hood, Refrigerator, Surface Unit, Washer, Water Heater
Heat Source Oil, Electric
Exterior
Exterior Feature Patio(s), Enclosed, Porch(es), Screened
Parking Features Garage Door Opener, Garage - Front Entry
Garage Spaces 2.0
Utilities Available Cable TV Available
View Y/N Y
Water Access N
View Garden/Lawn
Roof Type Asphalt
Accessibility None
Porch Patio(s), Enclosed, Porch(es), Screened
Total Parking Spaces 2
Garage Y
Private Pool N
Building
Story 2
Sewer Holding Tank, Gravity Sept Fld
Water Well
Architectural Style Raised Ranch/Rambler
Level or Stories 2
New Construction N
Schools
School District Prince George'S County Public Schools
Others
Senior Community No
Tax ID 17030203448
Ownership Fee Simple
Special Listing Condition Standard
Read Less
Want to know what your home might be worth? Contact us for a FREE valuation!

Our team is ready to help you sell your home for the highest possible price ASAP

Bought with Samantha Austin • Anchor Group Realty, LLC





