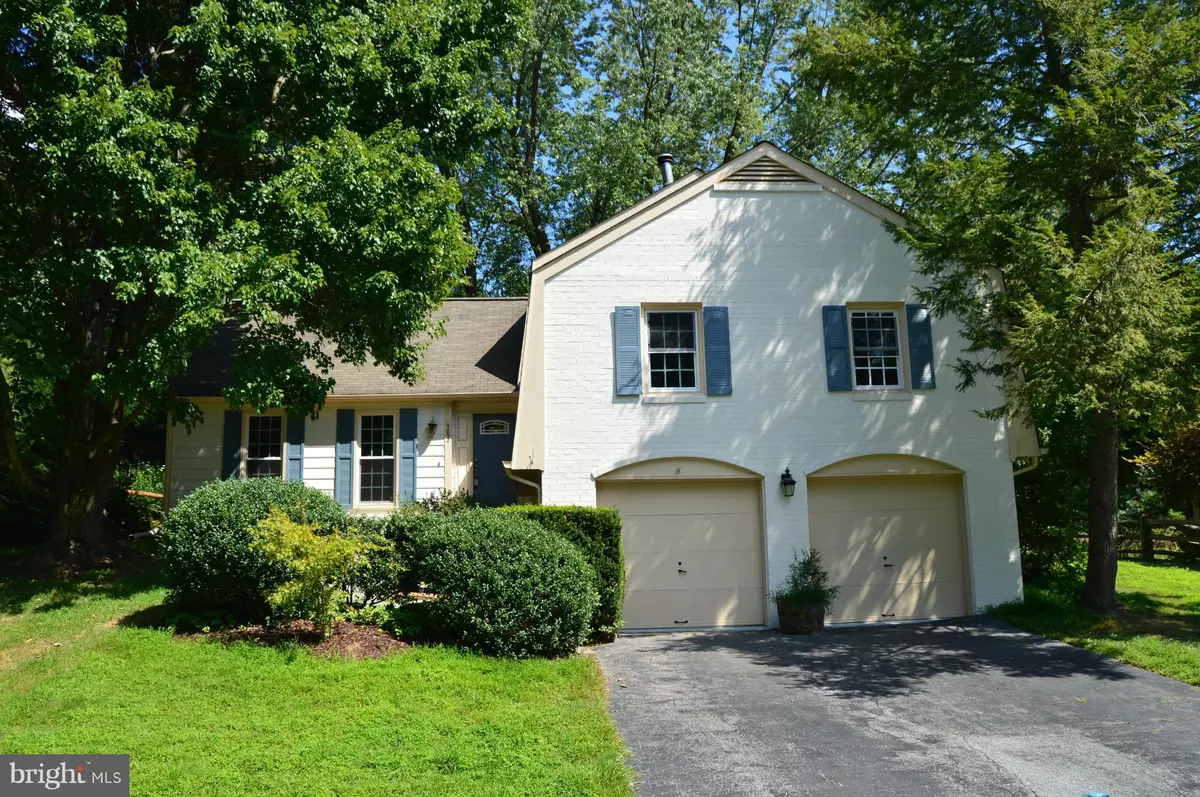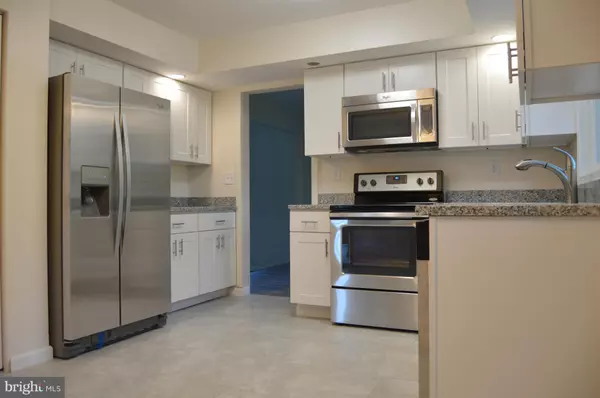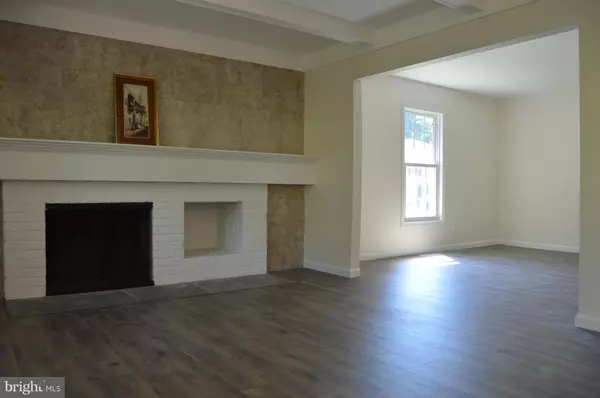$399,000
$399,000
For more information regarding the value of a property, please contact us for a free consultation.
9852 DELLCASTLE RD Gaithersburg, MD 20886
5 Beds
3 Baths
9,670 Sqft Lot
Key Details
Sold Price $399,000
Property Type Single Family Home
Sub Type Detached
Listing Status Sold
Purchase Type For Sale
Subdivision Fairidge
MLS Listing ID 1002366557
Sold Date 04/01/16
Style Colonial
Bedrooms 5
Full Baths 2
Half Baths 1
HOA Fees $112/qua
HOA Y/N Y
Originating Board MRIS
Year Built 1973
Annual Tax Amount $4,391
Tax Year 2014
Lot Size 9,670 Sqft
Acres 0.22
Property Description
Sunny and bright, Fabulous modern home in Fairidge. This spacious 5 BR/2.5 BA home has been completely renovated and boasts over 2300 sq ft. Upgrades include new cabinets, SS appliances, granite countertops, new hardwood flooring, new carpet, large MBR, finish lower level & large fenced yard with patio & mature landscaping. Detached 2 car garage.
Location
State MD
County Montgomery
Zoning TS
Rooms
Basement Connecting Stairway, Fully Finished, Daylight, Partial
Main Level Bedrooms 1
Interior
Interior Features Kitchen - Table Space, Dining Area, Kitchen - Eat-In, Primary Bath(s), Chair Railings, Crown Moldings, Upgraded Countertops, Floor Plan - Open
Hot Water Electric
Heating Forced Air
Cooling Central A/C
Fireplaces Number 1
Fireplaces Type Mantel(s)
Equipment Washer/Dryer Hookups Only, Dishwasher, Disposal, Dryer, Microwave, Refrigerator, Oven/Range - Electric, Water Heater, Washer, Exhaust Fan
Fireplace Y
Appliance Washer/Dryer Hookups Only, Dishwasher, Disposal, Dryer, Microwave, Refrigerator, Oven/Range - Electric, Water Heater, Washer, Exhaust Fan
Heat Source Central
Exterior
Exterior Feature Patio(s)
Parking Features Garage Door Opener
Garage Spaces 2.0
Fence Rear
Amenities Available Basketball Courts, Baseball Field, Common Grounds, Community Center, Lake, Picnic Area, Pool - Outdoor, Tennis Courts, Tot Lots/Playground, Security
Water Access N
Roof Type Asphalt
Accessibility None
Porch Patio(s)
Road Frontage Public
Attached Garage 2
Total Parking Spaces 2
Garage Y
Private Pool N
Building
Story 3+
Sewer Public Sewer
Water Public
Architectural Style Colonial
Level or Stories 3+
New Construction N
Schools
Elementary Schools Stedwick
Middle Schools Neelsville
High Schools Watkins Mill
School District Montgomery County Public Schools
Others
HOA Fee Include Common Area Maintenance,Pool(s),Recreation Facility,Snow Removal,Trash
Senior Community No
Tax ID 160901504206
Ownership Fee Simple
Security Features Smoke Detector
Special Listing Condition Standard
Read Less
Want to know what your home might be worth? Contact us for a FREE valuation!

Our team is ready to help you sell your home for the highest possible price ASAP

Bought with Frances T McGlaughlin • RE/MAX Realty Services





