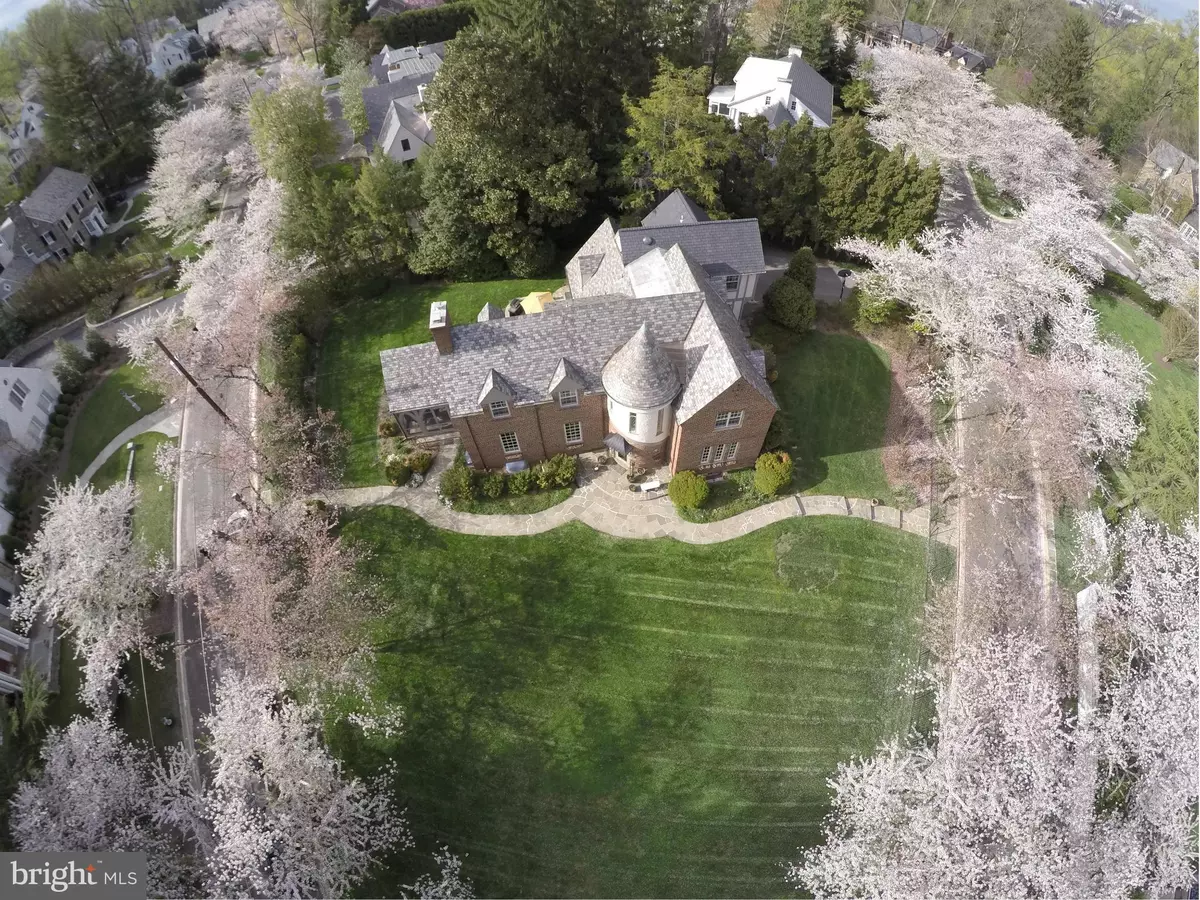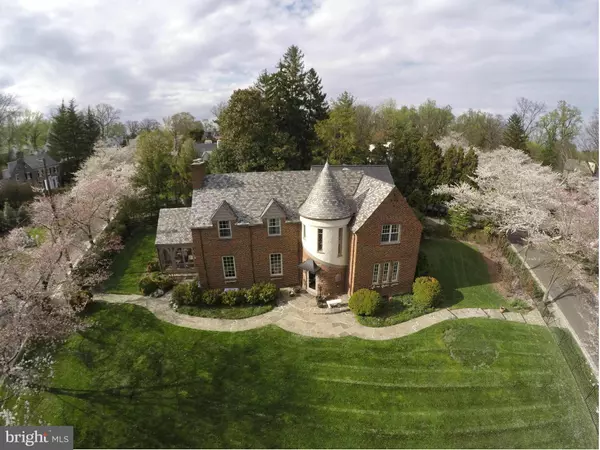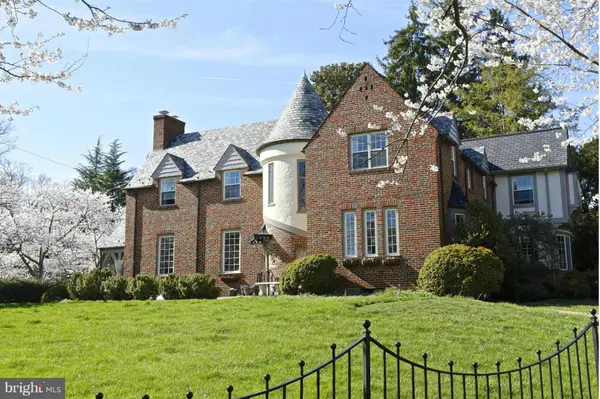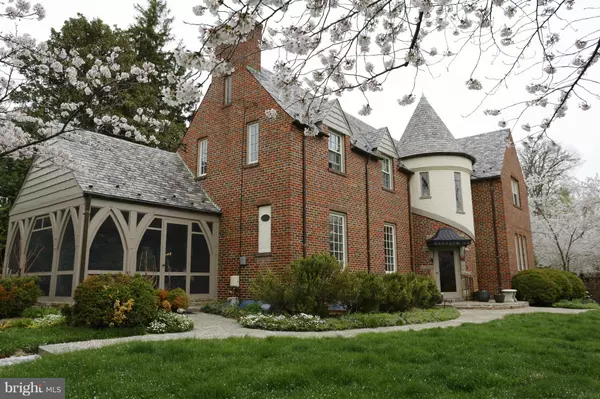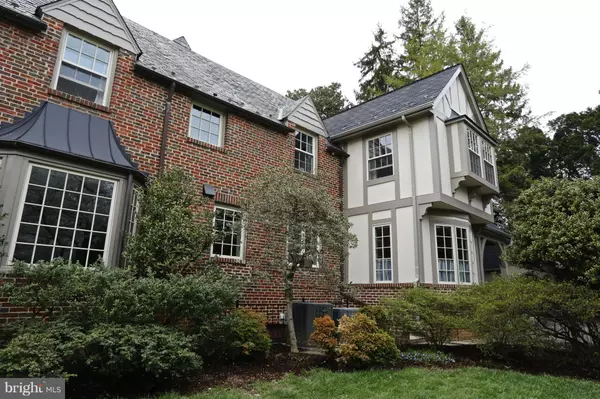$2,100,000
$2,150,000
2.3%For more information regarding the value of a property, please contact us for a free consultation.
6401 ELMWOOD RD Chevy Chase, MD 20815
5 Beds
6 Baths
5,211 SqFt
Key Details
Sold Price $2,100,000
Property Type Single Family Home
Sub Type Detached
Listing Status Sold
Purchase Type For Sale
Square Footage 5,211 sqft
Price per Sqft $402
Subdivision Kenwood
MLS Listing ID 1002324891
Sold Date 06/22/15
Style French
Bedrooms 5
Full Baths 5
Half Baths 1
HOA Y/N N
Abv Grd Liv Area 3,931
Originating Board MRIS
Year Built 1931
Annual Tax Amount $22,246
Tax Year 2014
Lot Size 0.448 Acres
Acres 0.45
Property Description
Elegant original model Kenwood home on expansive lot bordered by cherry trees. Updated expansion maintains artful exterior; curved front staircase; back stairs. Remodeled modern KT/sunny bfast rm. MBR suite w/cathedral ceiling, sitting rm & super BA w/steam; 4 additional BRs. Ample closets; Pella windows. Fin. walk-out bsmt. Enjoy views from large screened porch, family rm w/picture window, & more
Location
State MD
County Montgomery
Zoning R90
Rooms
Other Rooms Living Room, Dining Room, Primary Bedroom, Sitting Room, Bedroom 2, Bedroom 3, Bedroom 4, Bedroom 5, Kitchen, Family Room
Basement Outside Entrance, Connecting Stairway, Partially Finished, Walkout Stairs, Windows
Interior
Interior Features Breakfast Area, Dining Area, Curved Staircase, Double/Dual Staircase, Window Treatments, Upgraded Countertops, Primary Bath(s), Wood Floors, Floor Plan - Traditional
Hot Water Natural Gas
Heating Baseboard, Central, Hot Water, Radiator, Zoned
Cooling Central A/C
Fireplaces Number 1
Fireplaces Type Screen
Equipment Washer/Dryer Hookups Only, Cooktop, Dishwasher, Disposal, Dryer, Exhaust Fan, Extra Refrigerator/Freezer, Icemaker, Oven - Wall, Range Hood, Refrigerator, Washer, Water Dispenser
Fireplace Y
Appliance Washer/Dryer Hookups Only, Cooktop, Dishwasher, Disposal, Dryer, Exhaust Fan, Extra Refrigerator/Freezer, Icemaker, Oven - Wall, Range Hood, Refrigerator, Washer, Water Dispenser
Heat Source Central, Electric, Natural Gas
Exterior
Exterior Feature Patio(s), Enclosed, Screened, Porch(es)
Fence Other
Water Access N
Roof Type Slate,Composite
Accessibility None
Porch Patio(s), Enclosed, Screened, Porch(es)
Garage N
Private Pool N
Building
Lot Description Corner, Premium
Story 3+
Sewer Public Sewer
Water Public
Architectural Style French
Level or Stories 3+
Additional Building Above Grade, Below Grade, Storage Barn/Shed
Structure Type 9'+ Ceilings,Cathedral Ceilings
New Construction N
Schools
Elementary Schools Somerset
Middle Schools Westland
High Schools Bethesda-Chevy Chase
School District Montgomery County Public Schools
Others
Senior Community No
Tax ID 160700518617
Ownership Fee Simple
Special Listing Condition Standard
Read Less
Want to know what your home might be worth? Contact us for a FREE valuation!

Our team is ready to help you sell your home for the highest possible price ASAP

Bought with Kara K Sheehan • Washington Fine Properties, LLC

