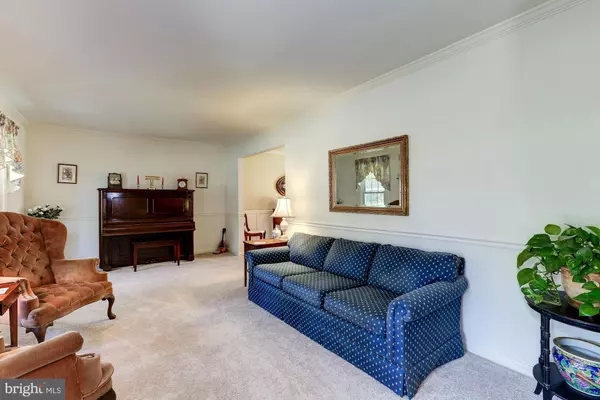$535,000
$525,000
1.9%For more information regarding the value of a property, please contact us for a free consultation.
424 BOSTWICK LN Gaithersburg, MD 20878
4 Beds
3 Baths
2,202 SqFt
Key Details
Sold Price $535,000
Property Type Single Family Home
Sub Type Detached
Listing Status Sold
Purchase Type For Sale
Square Footage 2,202 sqft
Price per Sqft $242
Subdivision Fernshire Farms
MLS Listing ID 1002454665
Sold Date 10/28/16
Style Colonial
Bedrooms 4
Full Baths 2
Half Baths 1
HOA Y/N N
Abv Grd Liv Area 1,802
Originating Board MRIS
Year Built 1985
Annual Tax Amount $5,479
Tax Year 2016
Lot Size 8,395 Sqft
Acres 0.19
Property Description
Stunning 4BR/2.5BA in desirable Fernshire Farms community! This bright home features hardwood floors, fireplace, and lush back yard perfect for entertaining! Enjoy cooking in this beautiful new kitchen with stainless steel appliances and granite counters. MBR has ensuite and vaulted ceilings. New carpeting and Anderson windows. Be close to shops, restaurants, schools, and public transportation!
Location
State MD
County Montgomery
Zoning R90
Rooms
Basement Partially Finished, Daylight, Partial
Interior
Interior Features Combination Kitchen/Living, Kitchen - Table Space, Dining Area, Kitchen - Eat-In, Primary Bath(s), Chair Railings, Crown Moldings, Window Treatments, Wood Floors, Floor Plan - Traditional
Hot Water Natural Gas
Heating Forced Air
Cooling Central A/C, Ceiling Fan(s)
Fireplaces Number 1
Fireplaces Type Screen
Equipment Dishwasher, Disposal, Dryer, Icemaker, Microwave, Stove, Refrigerator, Washer
Fireplace Y
Window Features Double Pane,Bay/Bow,ENERGY STAR Qualified
Appliance Dishwasher, Disposal, Dryer, Icemaker, Microwave, Stove, Refrigerator, Washer
Heat Source Natural Gas
Exterior
Exterior Feature Patio(s), Porch(es)
Parking Features Garage Door Opener
Garage Spaces 2.0
Fence Rear
Water Access N
Roof Type Asphalt
Accessibility Other
Porch Patio(s), Porch(es)
Attached Garage 2
Total Parking Spaces 2
Garage Y
Private Pool N
Building
Lot Description Landscaping, Backs to Trees
Story 3+
Sewer Public Sewer
Water Public
Architectural Style Colonial
Level or Stories 3+
Additional Building Above Grade, Below Grade
Structure Type Vaulted Ceilings,9'+ Ceilings,Dry Wall
New Construction N
Schools
Elementary Schools Diamond
Middle Schools Ridgeview
High Schools Quince Orchard
School District Montgomery County Public Schools
Others
Senior Community No
Tax ID 160902356814
Ownership Fee Simple
Special Listing Condition Standard
Read Less
Want to know what your home might be worth? Contact us for a FREE valuation!

Our team is ready to help you sell your home for the highest possible price ASAP

Bought with Sheena Saydam • Keller Williams Capital Properties





