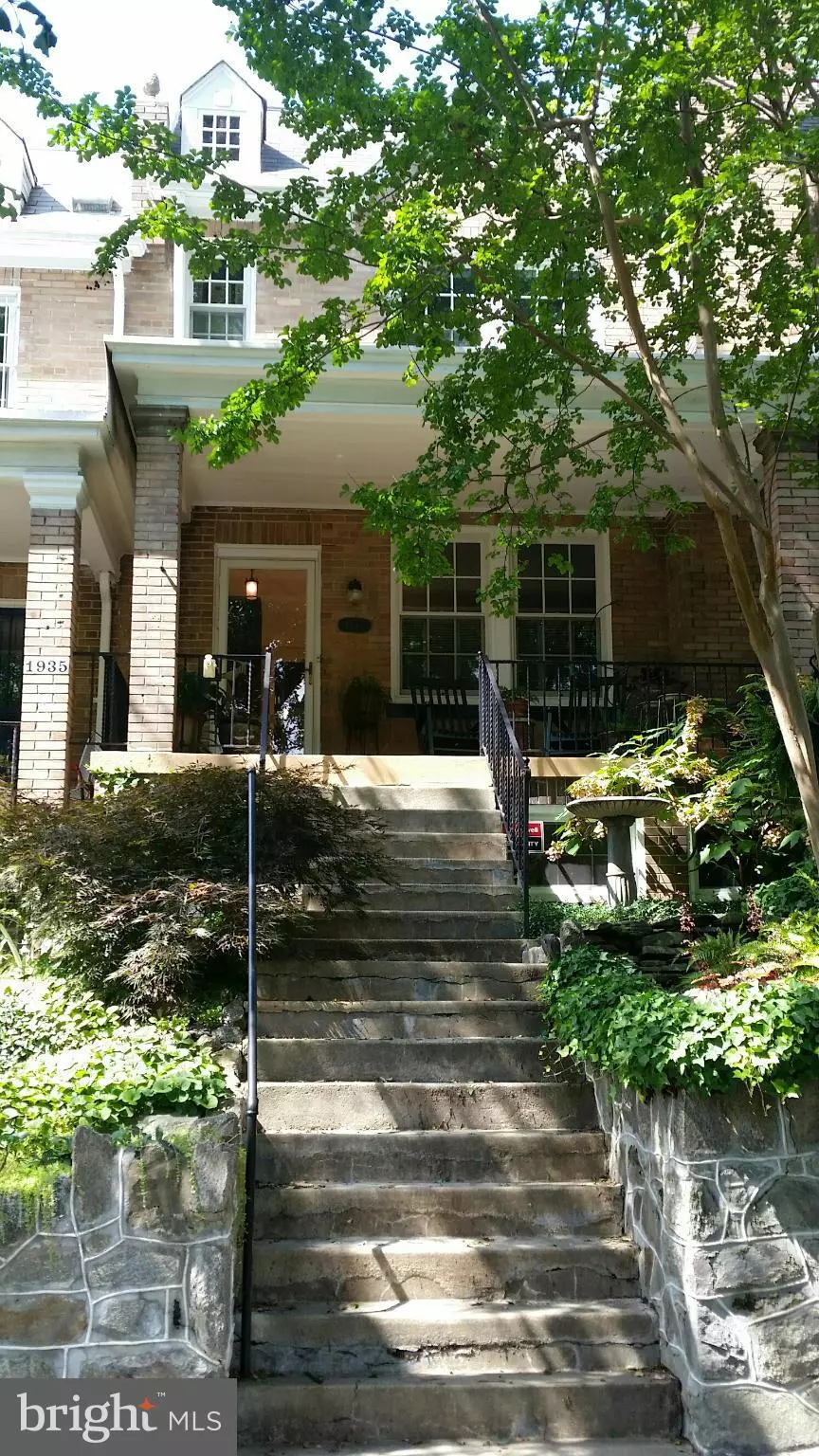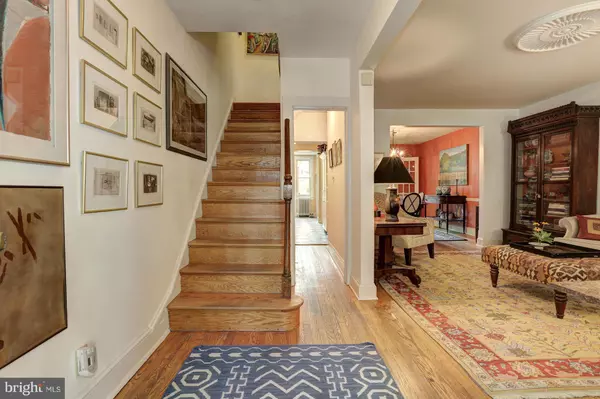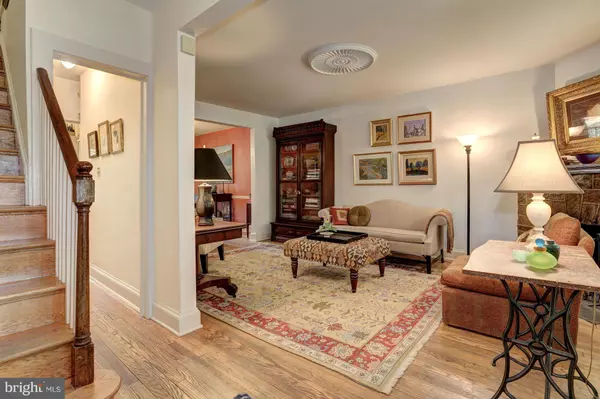$955,000
$899,000
6.2%For more information regarding the value of a property, please contact us for a free consultation.
1933 LAMONT ST NW Washington, DC 20010
3 Beds
3 Baths
1,512 Sqft Lot
Key Details
Sold Price $955,000
Property Type Townhouse
Sub Type Interior Row/Townhouse
Listing Status Sold
Purchase Type For Sale
Subdivision Mount Pleasant
MLS Listing ID 1001372565
Sold Date 09/13/16
Style Federal
Bedrooms 3
Full Baths 3
HOA Y/N N
Originating Board MRIS
Year Built 1934
Annual Tax Amount $4,591
Tax Year 2015
Lot Size 1,512 Sqft
Acres 0.03
Property Description
OFFERS, IF ANY, DUE WED. 8/3 BY 5PM. PRE-CONTRACT INSPECTIONS OK. SETTLE ON OR ABOUT SEPT. 11. READY TO GO ROW ON QUIET, TREE-LINED STREET, WITH CAC, UPDATED KITCHEN, DECK, GARAGE + 2 CAR PARKING. WOOD FLOORS THROUGHOUT, WOOD BURNING FIREPLACE, 3 BATHS, CHARMING FRONT PORCH, FINISHED LOWER LEVEL VIDEO: YOUTUBE: WEICHERTHOMEVIDEOS: ADDRESS. MOVE RIGHT IN AND ENJOY LIVING IN ONE OF DC'S FINEST!
Location
State DC
County Washington
Direction South
Rooms
Other Rooms Living Room, Dining Room, Primary Bedroom, Bedroom 2, Bedroom 3, Kitchen, Family Room, Den, Foyer
Basement Rear Entrance, Partially Finished, Improved
Interior
Interior Features Kitchen - Galley, Dining Area, Upgraded Countertops, Primary Bath(s), Wood Floors, Floor Plan - Traditional
Hot Water Natural Gas
Heating Hot Water, Radiator
Cooling Central A/C
Fireplaces Number 1
Equipment Dishwasher, Disposal, Dryer, Extra Refrigerator/Freezer, Microwave, Oven/Range - Gas, Refrigerator, Washer, Water Heater
Fireplace Y
Window Features Double Pane
Appliance Dishwasher, Disposal, Dryer, Extra Refrigerator/Freezer, Microwave, Oven/Range - Gas, Refrigerator, Washer, Water Heater
Heat Source Natural Gas
Exterior
Exterior Feature Deck(s), Porch(es)
Parking Features Garage - Rear Entry, Garage Door Opener
Garage Spaces 1.0
View Y/N Y
Water Access N
View Trees/Woods
Roof Type Unknown
Street Surface Paved
Accessibility None
Porch Deck(s), Porch(es)
Road Frontage City/County
Attached Garage 1
Total Parking Spaces 1
Garage Y
Private Pool N
Building
Lot Description No Thru Street
Story 3+
Sewer Public Sewer
Water Public
Architectural Style Federal
Level or Stories 3+
Structure Type Plaster Walls,Dry Wall
New Construction N
Schools
Elementary Schools Bancroft
Middle Schools Deal
High Schools Jackson-Reed
School District District Of Columbia Public Schools
Others
Senior Community No
Tax ID 2604//0211
Ownership Fee Simple
Security Features Security System
Special Listing Condition Standard
Read Less
Want to know what your home might be worth? Contact us for a FREE valuation!

Our team is ready to help you sell your home for the highest possible price ASAP

Bought with Paul J Sliwka • Central Properties, LLC,





