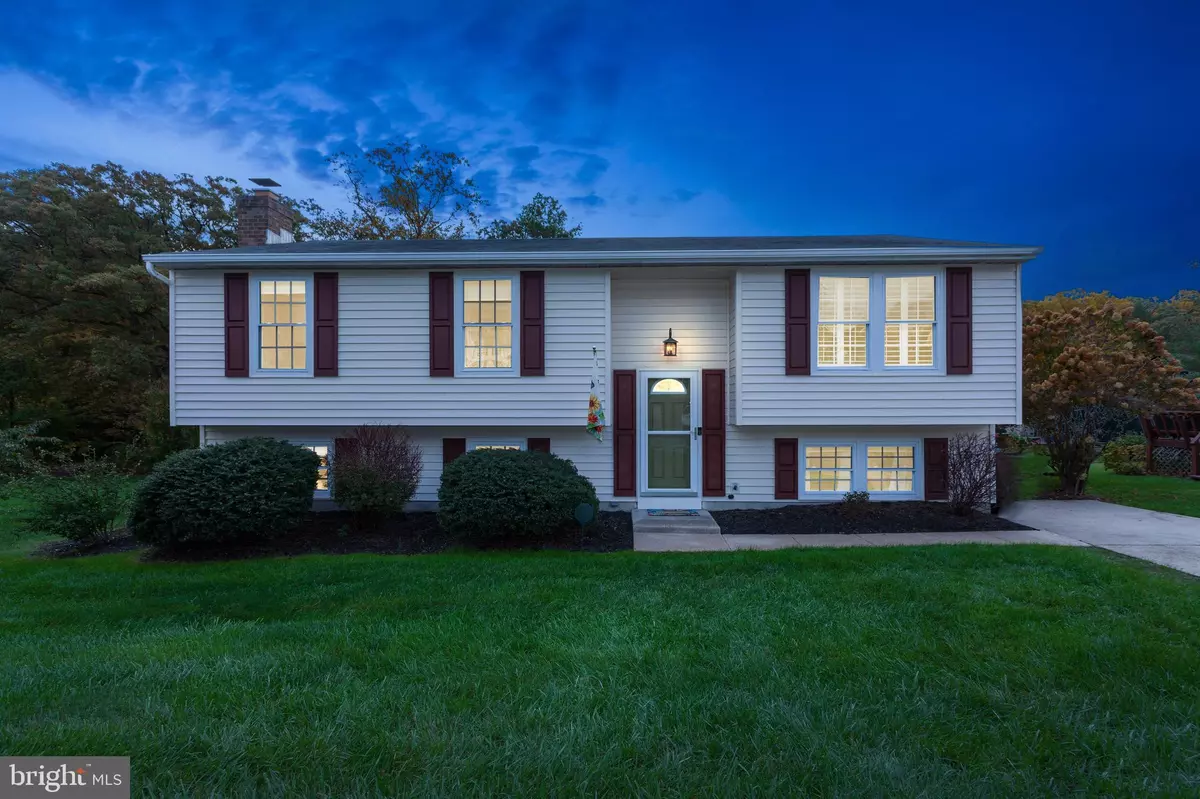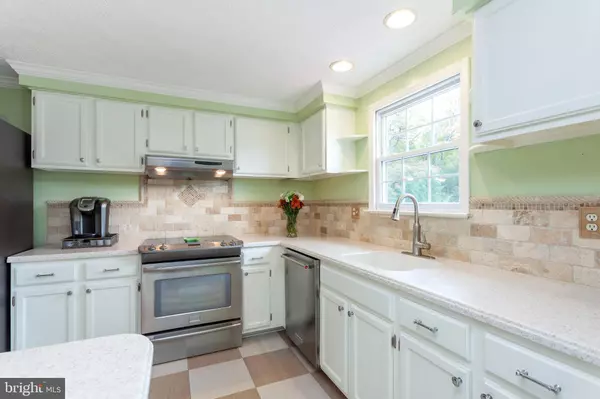$347,000
$350,000
0.9%For more information regarding the value of a property, please contact us for a free consultation.
2954 SUNDERLAND CT Abingdon, MD 21009
4 Beds
2 Baths
1,772 SqFt
Key Details
Sold Price $347,000
Property Type Single Family Home
Sub Type Detached
Listing Status Sold
Purchase Type For Sale
Square Footage 1,772 sqft
Price per Sqft $195
Subdivision None Available
MLS Listing ID MDHR253012
Sold Date 01/14/21
Style Split Foyer
Bedrooms 4
Full Baths 2
HOA Fees $20/qua
HOA Y/N Y
Abv Grd Liv Area 1,044
Originating Board BRIGHT
Year Built 1978
Annual Tax Amount $2,629
Tax Year 2020
Lot Size 10,454 Sqft
Acres 0.24
Property Description
Back on the market! Welcome home! This beautifully updated 4 BR/2 Full Bath home in Abingdon has everything! Over 1,700sf of finished living space. Sunny kitchen with bright white cabinetry, Corian countertops w/breakfast bar and seamless sink, coordinating luxury vinyl tiles, recessed lighting, and is open to the dining room. You will love the rich, handscraped strand bamboo flooring throughout the remainder of the main level! The living room and dining room w/crown molding open onto a large sunny deck overlooking the lush backyard with 2 additional decks. There are three bedrooms on this main level with access to a spacious, renovated and expanded full bathroom (2015). The lower level has a 4th bedroom and a gorgeous, renovated (2019) full bath with decorative floor tiles, walk-in shower and glass accent tiles. The large family room w/cork flooring has a wood-burning fireplace and plenty of space for everyone. The walk-out level slider (2019) leads you to the lower deck and backyard. The laundry room was fully renovated in 2016 and is very spacious. It has cabinetry, folding table, pull down access for hang drying and front-load washer & dryer w/convenient pedestal storage drawers. Bonus room could be used for storage or office. HOA Community Center w/optional pool privileges. Patterson Mill schools. Over 1,700sf of finished living space. Stop by soon for a tour before it's gone! Lower Level Bath Renovation (2019), Lower Slider w/10 year warranty (2019), HVAC (2015), Main Level Bath Renovation/Expansion (2015), Laundry Room (2016), SS Refrigerator (2016), SS Dishwasher, Oven/Stove/Convection (2017), Some Plantation Shutters (2017)
Location
State MD
County Harford
Zoning R3
Rooms
Other Rooms Living Room, Dining Room, Primary Bedroom, Bedroom 2, Bedroom 3, Bedroom 4, Kitchen, Family Room, Foyer, Laundry, Office, Bathroom 2, Primary Bathroom
Basement Fully Finished, Daylight, Full, Walkout Level, Windows
Main Level Bedrooms 3
Interior
Interior Features Attic, Ceiling Fan(s), Crown Moldings, Dining Area, Floor Plan - Traditional, Kitchen - Country, Stall Shower, Tub Shower, Upgraded Countertops, Wood Floors, Recessed Lighting, Primary Bath(s)
Hot Water Electric
Heating Forced Air
Cooling Central A/C, Ceiling Fan(s)
Flooring Bamboo, Ceramic Tile, Laminated, Other
Fireplaces Number 1
Fireplaces Type Brick, Mantel(s), Wood, Fireplace - Glass Doors
Equipment Dishwasher, Disposal, Dryer, Freezer, Dryer - Front Loading, Dryer - Electric, Icemaker, Oven/Range - Electric, Refrigerator, Stainless Steel Appliances, Washer, Washer - Front Loading, Water Heater, Stove
Fireplace Y
Window Features Double Pane,Insulated,Replacement,Vinyl Clad
Appliance Dishwasher, Disposal, Dryer, Freezer, Dryer - Front Loading, Dryer - Electric, Icemaker, Oven/Range - Electric, Refrigerator, Stainless Steel Appliances, Washer, Washer - Front Loading, Water Heater, Stove
Heat Source Natural Gas
Laundry Lower Floor, Has Laundry, Dryer In Unit, Washer In Unit
Exterior
Exterior Feature Deck(s)
Garage Spaces 2.0
Utilities Available Cable TV Available, Electric Available, Natural Gas Available
Amenities Available Club House, Common Grounds, Community Center, Meeting Room, Party Room, Pool Mem Avail, Tot Lots/Playground
Water Access N
View Garden/Lawn, Trees/Woods
Accessibility None
Porch Deck(s)
Total Parking Spaces 2
Garage N
Building
Lot Description Cul-de-sac, Level, Front Yard, Landscaping, Rear Yard
Story 2
Sewer Public Sewer
Water Public
Architectural Style Split Foyer
Level or Stories 2
Additional Building Above Grade, Below Grade
New Construction N
Schools
Elementary Schools William S. James
Middle Schools Patterson Mill
High Schools Patterson Mill
School District Harford County Public Schools
Others
Pets Allowed Y
Senior Community No
Tax ID 1301006347
Ownership Fee Simple
SqFt Source Assessor
Security Features Smoke Detector,Carbon Monoxide Detector(s)
Acceptable Financing Cash, Conventional, FHA
Listing Terms Cash, Conventional, FHA
Financing Cash,Conventional,FHA
Special Listing Condition Standard
Pets Allowed No Pet Restrictions
Read Less
Want to know what your home might be worth? Contact us for a FREE valuation!

Our team is ready to help you sell your home for the highest possible price ASAP

Bought with Lee R. Tessier • Tessier Real Estate





