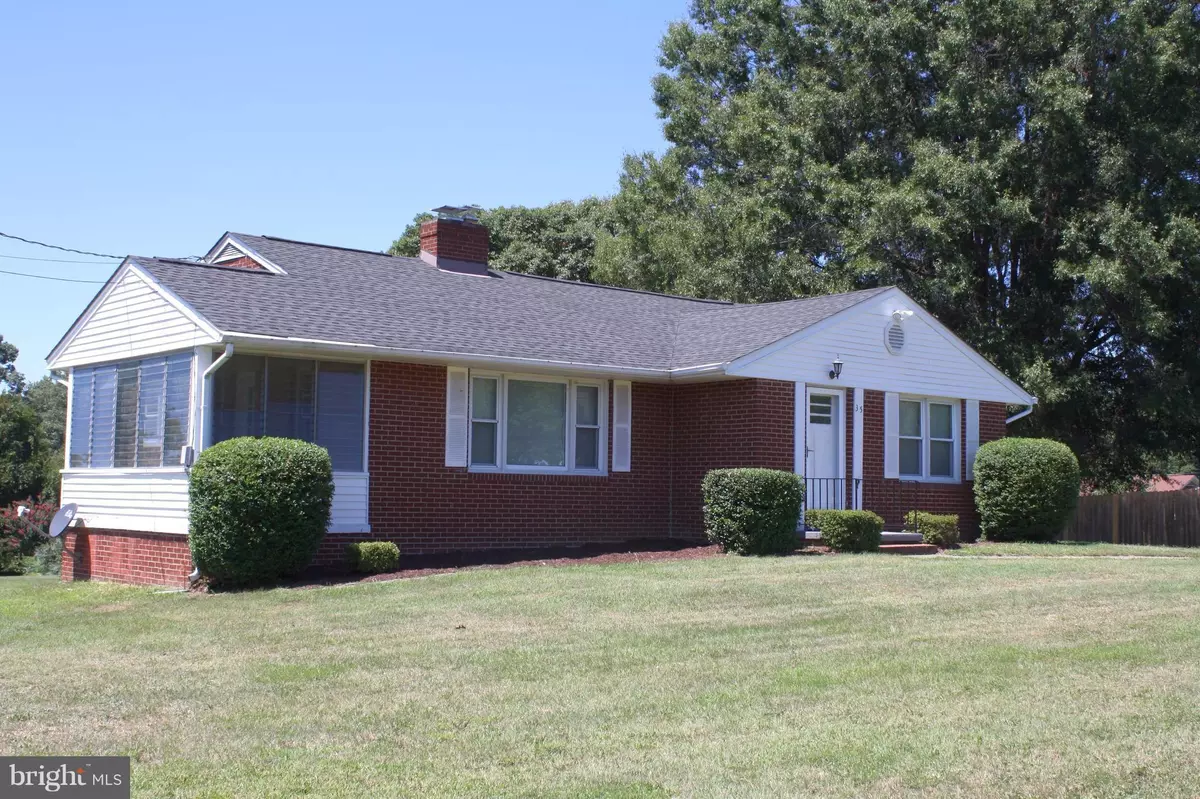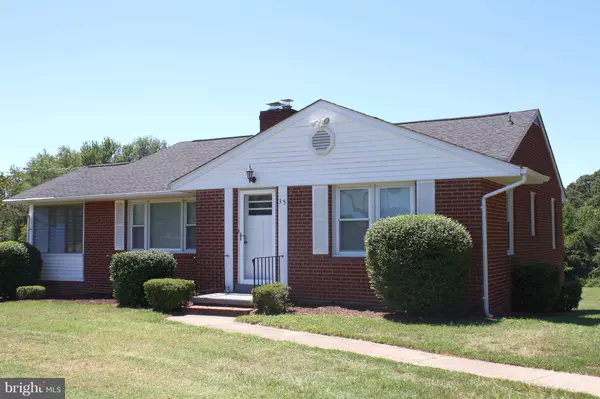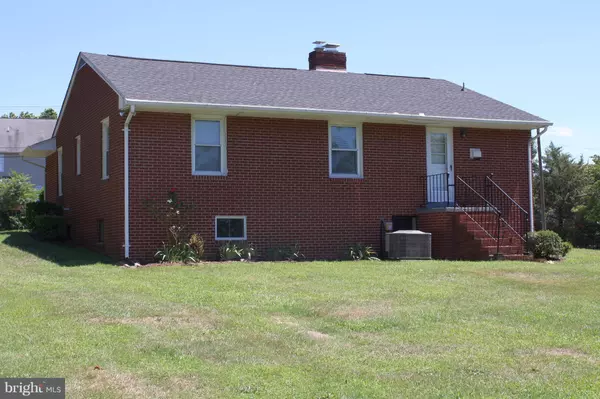$200,000
$210,000
4.8%For more information regarding the value of a property, please contact us for a free consultation.
35 LEELAND RD Fredericksburg, VA 22405
3 Beds
1 Bath
1,441 SqFt
Key Details
Sold Price $200,000
Property Type Single Family Home
Sub Type Detached
Listing Status Sold
Purchase Type For Sale
Square Footage 1,441 sqft
Price per Sqft $138
Subdivision Highland Homes
MLS Listing ID 1000808575
Sold Date 08/28/17
Style Ranch/Rambler
Bedrooms 3
Full Baths 1
HOA Y/N N
Abv Grd Liv Area 1,321
Originating Board MRIS
Year Built 1959
Annual Tax Amount $1,938
Tax Year 2017
Property Description
Check out this very well maintained, classic all brick home. Has new carpet, good paint, partially finished basement, sun porch, huge lot & much more. Home is value priced, clean, & move-in ready. 3rd bedroom can convert to formal dining room. Awesome South Stafford location is minutes from historic downtown Fredericksburg & I-95. Home is only one mile from Leeland Rd VRE commuter rail station.
Location
State VA
County Stafford
Zoning R1
Rooms
Other Rooms Living Room, Bedroom 2, Bedroom 3, Kitchen, Den, Basement, Foyer, Bedroom 1
Basement Connecting Stairway, Rear Entrance, Daylight, Partial, Partially Finished, Walkout Stairs, Windows, Outside Entrance, Heated, Full
Main Level Bedrooms 3
Interior
Interior Features Kitchen - Eat-In, Floor Plan - Traditional
Hot Water Electric
Heating Heat Pump(s)
Cooling Heat Pump(s)
Fireplaces Number 1
Fireplace Y
Heat Source Electric
Exterior
Exterior Feature Porch(es), Enclosed
Garage Spaces 1.0
Water Access N
Roof Type Asphalt
Accessibility None
Porch Porch(es), Enclosed
Total Parking Spaces 1
Garage Y
Private Pool N
Building
Story 2
Sewer Septic Exists
Water Well
Architectural Style Ranch/Rambler
Level or Stories 2
Additional Building Above Grade, Below Grade
New Construction N
Schools
School District Stafford County Public Schools
Others
Senior Community No
Tax ID 54-A-1-C-4
Ownership Fee Simple
Special Listing Condition Standard
Read Less
Want to know what your home might be worth? Contact us for a FREE valuation!

Our team is ready to help you sell your home for the highest possible price ASAP

Bought with Alicia D Angstadt • Angstadt Real Estate Group, LLC





