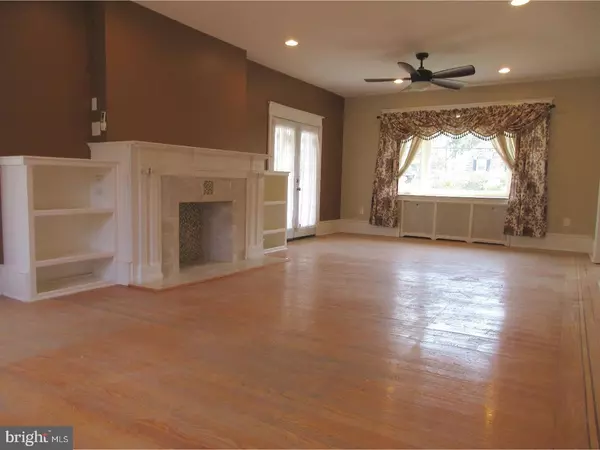$510,000
$549,000
7.1%For more information regarding the value of a property, please contact us for a free consultation.
5101 WOODBINE AVE Philadelphia, PA 19131
6 Beds
6 Baths
4,200 SqFt
Key Details
Sold Price $510,000
Property Type Single Family Home
Sub Type Detached
Listing Status Sold
Purchase Type For Sale
Square Footage 4,200 sqft
Price per Sqft $121
Subdivision Wynnefield
MLS Listing ID 1003245129
Sold Date 07/13/17
Style Colonial
Bedrooms 6
Full Baths 4
Half Baths 2
HOA Y/N N
Abv Grd Liv Area 4,200
Originating Board TREND
Year Built 1925
Annual Tax Amount $2,587
Tax Year 2017
Lot Size 0.306 Acres
Acres 0.31
Lot Dimensions 90X148
Property Description
Step back in time as you enter this spectacular estate home! Built in 1925, this Wynnefield jewel is filled with old-world craftsmanship. This home has been extensively updated from basement to top floor, while keeping with the exquisite period details. The grand living room's focal point is the Crema Marfil fireplace, with tiled firebox, detailed mantelpiece and built-in shelves. Two sets of French doors flank the fireplace on each side, opening to the side covered porch. Columns and an outdoor wood-burning fireplace add to the charm of the porch. The f/dining room is adorned with a crystal chandelier, ten-inch baseboard trim, chair rail and ceramic porcelain floors. The ceramic flooring flows into the beautiful gourmet kitchen with stainless GE profile appliances, granite countertops, cherry cabinetry and double wall oven. A lge island with seating for four features a six-burner gas range with overhead stainless exhaust. The kitchen also features a butler pantry with wine refrigerator and wine rack. On the second flr you will find an impressive master suite w/ a massive walk-in closet having a wall of built-in cabinets. This closet was converted from a former bedroom. The opulent master bathroom has an over-sized Brazilian onyx walk-in shower and Brazilian onyx whirlpool tub. As an added delight, there is a custom built-in towel warmer. An additional spacious bedroom and bath complete this flr. Continuing up to the third flr, there are two more bedrooms and another full bath. The basement level has been converted to a wonderful in-law suite with private entrance. Here you will find a living area, a full kitchen, two additional bedrooms and a full bath. The kitchen in this ste also features granite countertops, two-unit convection oven and recessed lighting. Owner reinforced all footings and rubble foundation, poured 18in contrete basement slap w/vapor barrier, french drain and sump pump in 2014. Enjoy your summer by the salt water pool with cascading waterfall and water features. Some of the renovations undertaken include new electrical throughout, removed lead pipe and installed new plumbing, all new drywall, new lighting, newer carpet on 2nd and 3rd floors, installed ductless mini splits cooling and heating systems throughout, most windows replaced, installed automated irrigation system. This magnificent home is a must-see!
Location
State PA
County Philadelphia
Area 19131 (19131)
Zoning RSD3
Rooms
Other Rooms Living Room, Dining Room, Primary Bedroom, Bedroom 2, Bedroom 3, Kitchen, Bedroom 1, In-Law/auPair/Suite, Other
Basement Full, Fully Finished
Interior
Interior Features Primary Bath(s), Kitchen - Island, Ceiling Fan(s), WhirlPool/HotTub, Water Treat System, 2nd Kitchen, Kitchen - Eat-In
Hot Water Natural Gas
Heating Gas, Hot Water, Radiator
Cooling Central A/C
Flooring Wood, Fully Carpeted, Tile/Brick
Fireplaces Number 2
Fireplaces Type Marble
Equipment Oven - Wall, Oven - Double, Oven - Self Cleaning, Dishwasher
Fireplace Y
Appliance Oven - Wall, Oven - Double, Oven - Self Cleaning, Dishwasher
Heat Source Natural Gas
Laundry Upper Floor
Exterior
Exterior Feature Patio(s), Porch(es)
Garage Spaces 5.0
Fence Other
Pool In Ground
Utilities Available Cable TV
Water Access N
Roof Type Pitched,Shingle
Accessibility None
Porch Patio(s), Porch(es)
Total Parking Spaces 5
Garage Y
Building
Lot Description Corner, Flag, Front Yard, Rear Yard, SideYard(s)
Story 3+
Foundation Stone
Sewer Public Sewer
Water Public
Architectural Style Colonial
Level or Stories 3+
Additional Building Above Grade
New Construction N
Schools
Elementary Schools Samuel Gompers School
High Schools Overbrook
School District The School District Of Philadelphia
Others
Senior Community No
Tax ID 521184300
Ownership Fee Simple
Security Features Security System
Acceptable Financing Conventional, FHA 203(b)
Listing Terms Conventional, FHA 203(b)
Financing Conventional,FHA 203(b)
Read Less
Want to know what your home might be worth? Contact us for a FREE valuation!

Our team is ready to help you sell your home for the highest possible price ASAP

Bought with Eli Qarkaxhia • BHHS Fox & Roach Rittenhouse Office at Walnut St





