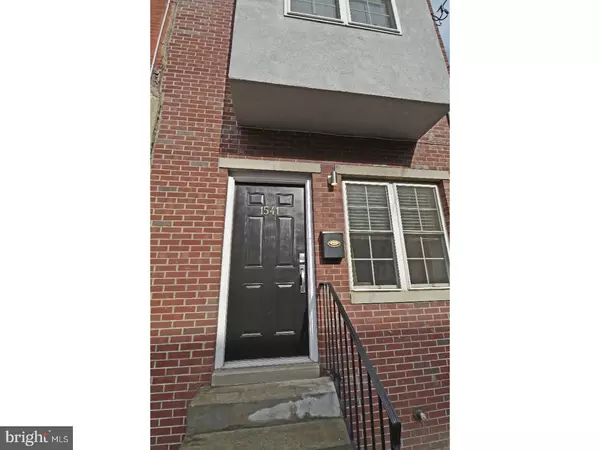$346,000
$349,900
1.1%For more information regarding the value of a property, please contact us for a free consultation.
1541 DICKINSON ST Philadelphia, PA 19146
3 Beds
3 Baths
2,200 SqFt
Key Details
Sold Price $346,000
Property Type Townhouse
Sub Type Interior Row/Townhouse
Listing Status Sold
Purchase Type For Sale
Square Footage 2,200 sqft
Price per Sqft $157
Subdivision Newbold
MLS Listing ID 1003215475
Sold Date 03/31/17
Style Straight Thru
Bedrooms 3
Full Baths 2
Half Baths 1
HOA Y/N N
Abv Grd Liv Area 2,200
Originating Board TREND
Year Built 2012
Annual Tax Amount $464
Tax Year 2017
Lot Size 1,032 Sqft
Acres 0.02
Lot Dimensions 14X72
Property Description
Wonderful New Rehab in Newbold! Enter this home from Dickinson into a lovely open concept floor plan. Spacious living room leads you into the formal dining area and then into your eat in kitchen with plenty of storage. Check out the oversized rear backyard where you'll be entertaining your friends all year round. The second floor of this home includes 2 large bedrooms, shared bathroom, laundry and a hallway linen closet. Keep going up to the 3rd floor to discover the master suite level complete with rear fiberglass roof deck, beautiful bathroom, large walk in closet and of course an ample sized bedroom. The home also has a fully finished basement where you can add a media room, game room or room for the little ones. 5 YEARS REMAINING ON TAX ABATEMENT
Location
State PA
County Philadelphia
Area 19146 (19146)
Zoning RSA5
Direction South
Rooms
Other Rooms Living Room, Dining Room, Primary Bedroom, Bedroom 2, Kitchen, Family Room, Bedroom 1
Basement Full, Fully Finished
Interior
Interior Features Kitchen - Eat-In
Hot Water Electric
Heating Gas, Forced Air
Cooling Central A/C
Flooring Wood, Tile/Brick
Fireplace N
Heat Source Natural Gas
Laundry Upper Floor
Exterior
Exterior Feature Roof, Patio(s)
Water Access N
Accessibility None
Porch Roof, Patio(s)
Garage N
Building
Story 3+
Sewer Public Sewer
Water Public
Architectural Style Straight Thru
Level or Stories 3+
Additional Building Above Grade
New Construction N
Schools
School District The School District Of Philadelphia
Others
Senior Community No
Tax ID 365361500
Ownership Fee Simple
Acceptable Financing Conventional, VA, FHA 203(b), USDA
Listing Terms Conventional, VA, FHA 203(b), USDA
Financing Conventional,VA,FHA 203(b),USDA
Read Less
Want to know what your home might be worth? Contact us for a FREE valuation!

Our team is ready to help you sell your home for the highest possible price ASAP

Bought with James Oliverie • Houwzer, LLC





