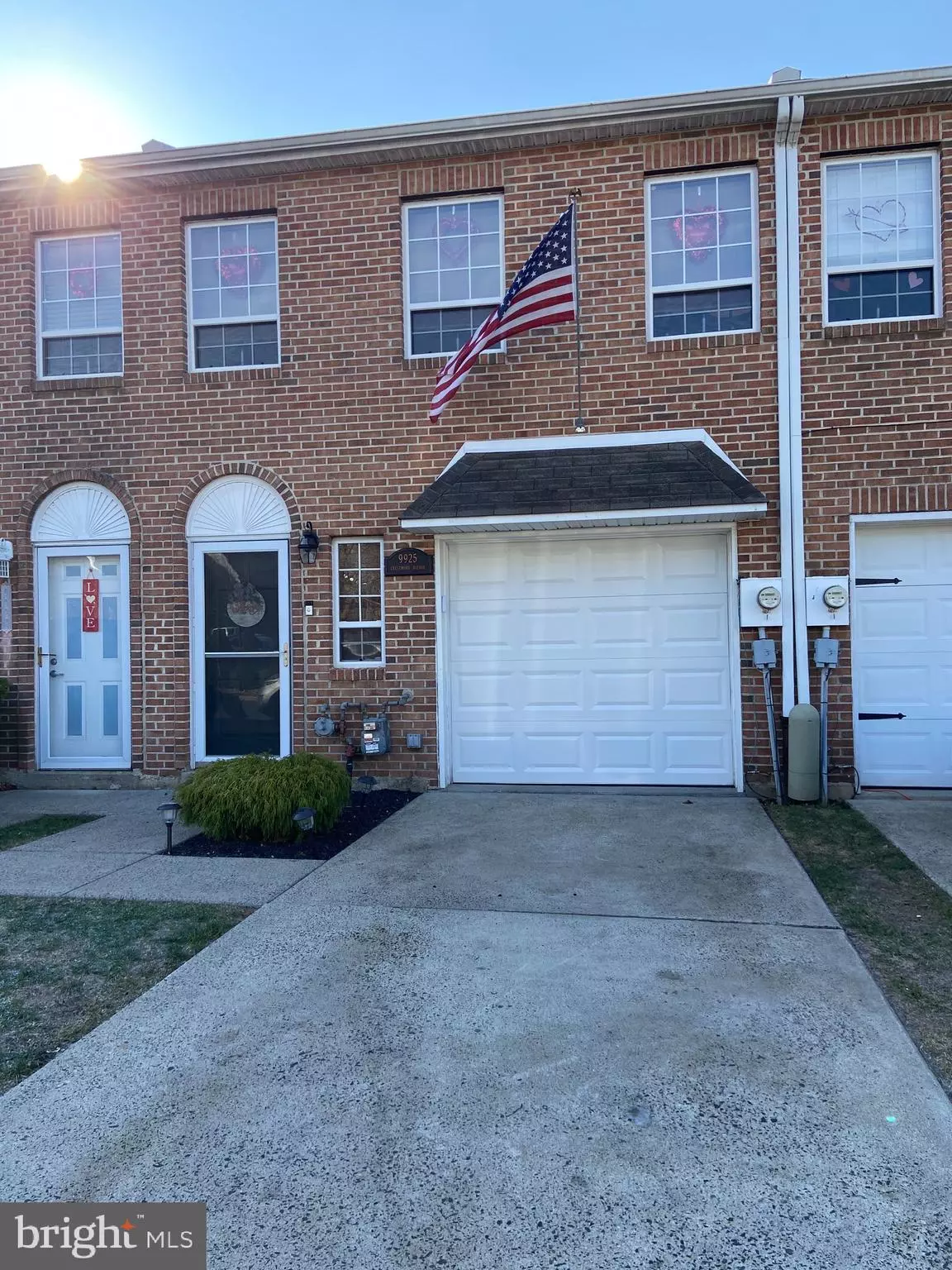$269,900
$269,900
For more information regarding the value of a property, please contact us for a free consultation.
9925 CRESTMONT AVE Philadelphia, PA 19114
3 Beds
2 Baths
1,528 SqFt
Key Details
Sold Price $269,900
Property Type Townhouse
Sub Type Interior Row/Townhouse
Listing Status Sold
Purchase Type For Sale
Square Footage 1,528 sqft
Price per Sqft $176
Subdivision Morrell Park
MLS Listing ID PAPH976792
Sold Date 02/24/21
Style Contemporary
Bedrooms 3
Full Baths 1
Half Baths 1
HOA Y/N N
Abv Grd Liv Area 1,528
Originating Board BRIGHT
Year Built 1989
Annual Tax Amount $2,926
Tax Year 2020
Lot Size 1,800 Sqft
Acres 0.04
Lot Dimensions 18.00 x 100.00
Property Description
Welcome Home!! Come take at look at this charming 3 bedroom , 11/2 bath home with central air, garage and fenced in yard, with patio, thats perfect for barbecues, or that morning cup of coffee. As you arrive to your new home, pull right into the driveway and walk in the main entrance and you will find the laundry room, half bath, bedroom and the spacious family room, that walks out to the rear yard, which is also perfect for your furry friend. Sit down, relax in the family room, or even have company over to enjoy the wood fireplace and watch some football! , Take a walk upstairs into the dining room/eat-in kitchen, with stainless steel appliances and large living room. Head towards the back of the home and you will locate the additional 2 bedrooms (one being the master) and hall bath. This house is located on very quiet block with plenty of street parking! House is close to I-95, Woodhaven rd, various stores, public transportation and easy commute to Center City. Come take a look at this home today, and make an offer!!! Home is being SOLD in as in condition. This sale is contingent upon sellers finding a suitable home.
Location
State PA
County Philadelphia
Area 19114 (19114)
Zoning RSA4
Rooms
Basement Partial
Main Level Bedrooms 3
Interior
Hot Water Natural Gas
Heating Central
Cooling Central A/C
Fireplaces Number 1
Heat Source Natural Gas
Exterior
Parking Features Garage Door Opener, Inside Access
Garage Spaces 2.0
Water Access N
Accessibility Doors - Swing In
Attached Garage 1
Total Parking Spaces 2
Garage Y
Building
Story 2
Sewer Public Sewer
Water Public
Architectural Style Contemporary
Level or Stories 2
Additional Building Above Grade, Below Grade
New Construction N
Schools
School District The School District Of Philadelphia
Others
Senior Community No
Tax ID 661289538
Ownership Fee Simple
SqFt Source Assessor
Acceptable Financing Conventional, FHA, Cash
Listing Terms Conventional, FHA, Cash
Financing Conventional,FHA,Cash
Special Listing Condition Standard
Read Less
Want to know what your home might be worth? Contact us for a FREE valuation!

Our team is ready to help you sell your home for the highest possible price ASAP

Bought with Michael P Dengah • Keller Williams Real Estate-Langhorne

