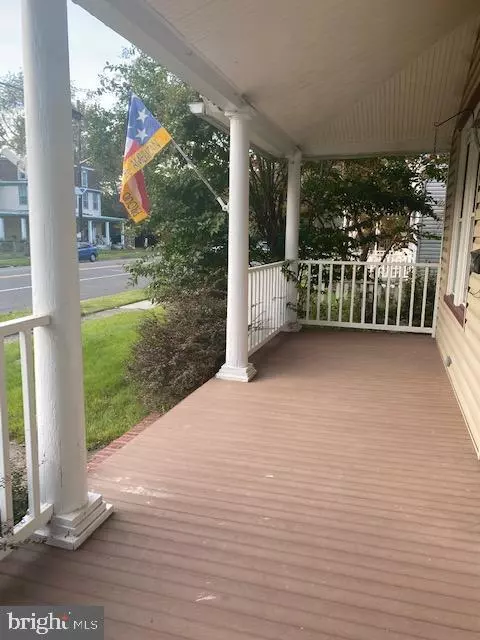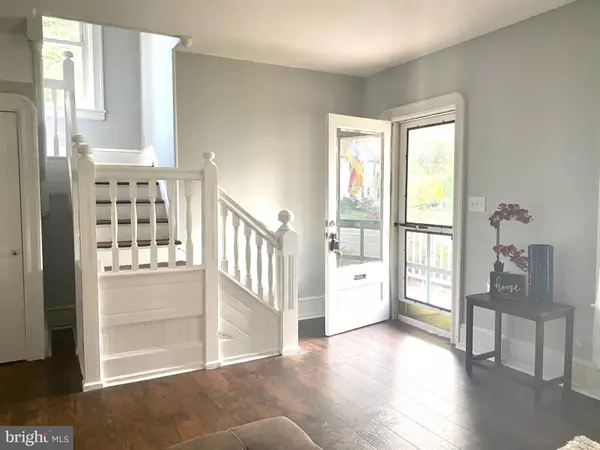$210,000
$214,999
2.3%For more information regarding the value of a property, please contact us for a free consultation.
526 BROAD ST Beverly, NJ 08010
3 Beds
2 Baths
1,700 SqFt
Key Details
Sold Price $210,000
Property Type Single Family Home
Sub Type Detached
Listing Status Sold
Purchase Type For Sale
Square Footage 1,700 sqft
Price per Sqft $123
Subdivision None Available
MLS Listing ID NJBL384770
Sold Date 03/08/21
Style Victorian
Bedrooms 3
Full Baths 2
HOA Y/N N
Abv Grd Liv Area 1,700
Originating Board BRIGHT
Year Built 1900
Annual Tax Amount $8,389
Tax Year 2020
Lot Size 6,420 Sqft
Acres 0.15
Lot Dimensions 60.00 x 107.00
Property Description
Newly renovated very spacious 3 bedroom 2 bath Colonial! This property was beautifully renovated yet still has its 1900 Victorian Charm! As you enter in the home, you'll notice the large country style front porch that allows you to sit out front and enjoy the city view. As you walk in you'll fall in love with the layout, this is one of the few homes that has 2 formal living areas, a dining room and a separate kitchen! Brand new roof, hardwood floors, Upgraded Kitchen with granite counter top and stainless steel appliances. Off of the kitchen there is a second staircase to get upstairs where you have 3 nice sized bedrooms and a very large bathroom. The kitchen also provides access to the back yard where you have a large detached garage that can be used for parking or perfect she shed/man cave.
Location
State NJ
County Burlington
Area Beverly City (20302)
Zoning RESIDENTIAL
Rooms
Basement Unfinished
Interior
Interior Features Additional Stairway, Attic, Curved Staircase, Dining Area, Family Room Off Kitchen, Formal/Separate Dining Room, Upgraded Countertops
Hot Water Natural Gas
Heating Forced Air
Cooling Central A/C
Equipment Built-In Microwave, Dishwasher, Oven/Range - Gas, Refrigerator
Appliance Built-In Microwave, Dishwasher, Oven/Range - Gas, Refrigerator
Heat Source Natural Gas
Exterior
Parking Features Additional Storage Area, Garage - Front Entry, Garage - Side Entry, Oversized
Garage Spaces 6.0
Water Access N
Roof Type Asphalt
Accessibility None
Total Parking Spaces 6
Garage Y
Building
Story 2
Sewer Public Sewer
Water Public
Architectural Style Victorian
Level or Stories 2
Additional Building Above Grade, Below Grade
New Construction N
Schools
Middle Schools Beverly City School
High Schools Palmyra
School District Beverly City
Others
Senior Community No
Tax ID 02-01273-00008
Ownership Fee Simple
SqFt Source Assessor
Acceptable Financing Cash, Conventional, FHA
Listing Terms Cash, Conventional, FHA
Financing Cash,Conventional,FHA
Special Listing Condition Standard
Read Less
Want to know what your home might be worth? Contact us for a FREE valuation!

Our team is ready to help you sell your home for the highest possible price ASAP

Bought with Kimberly Cassidy • KW Philly





