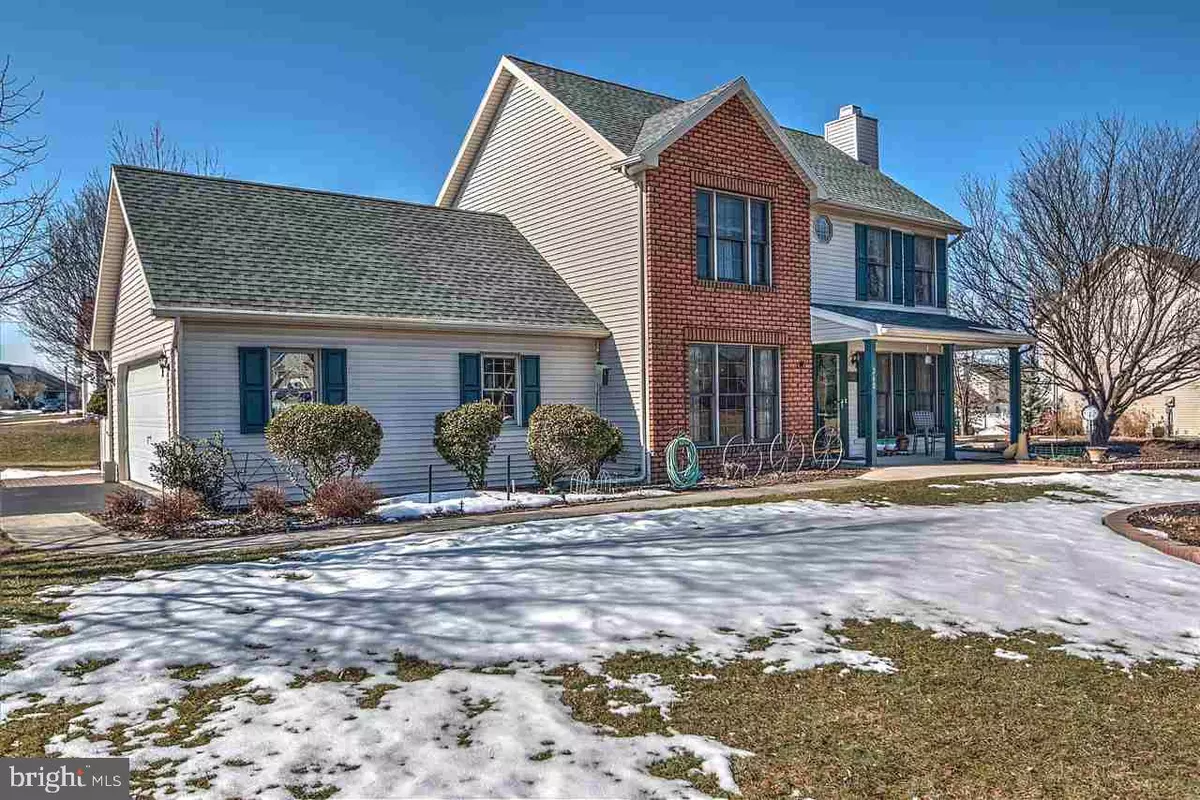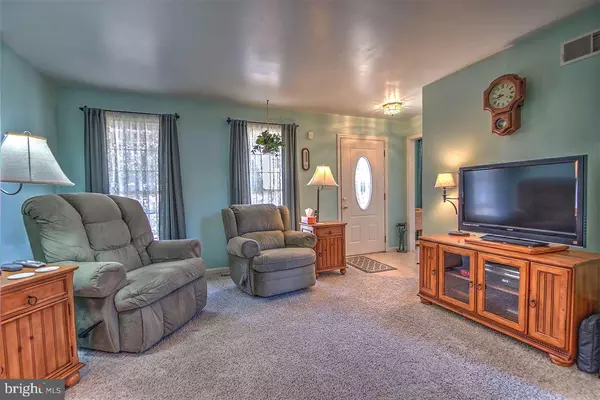$207,000
$220,000
5.9%For more information regarding the value of a property, please contact us for a free consultation.
260 CRANES GAP RD Carlisle, PA 17013
3 Beds
3 Baths
1,616 SqFt
Key Details
Sold Price $207,000
Property Type Single Family Home
Sub Type Detached
Listing Status Sold
Purchase Type For Sale
Square Footage 1,616 sqft
Price per Sqft $128
Subdivision North Ridge
MLS Listing ID 1003196627
Sold Date 06/20/16
Style Traditional
Bedrooms 3
Full Baths 2
Half Baths 1
HOA Y/N N
Abv Grd Liv Area 1,616
Originating Board GHAR
Year Built 1996
Annual Tax Amount $3,395
Tax Year 2016
Lot Size 0.300 Acres
Acres 0.3
Property Description
Outstanding 3 bedroom 2-story located on a corner lot! Features include side entry garage, added screened-in porch, nice sized family room, beautifully landscaped lot, and so much more, come see for yourself! Location is key for this home, just minutes from downtown Carlisle, yet in a quiet neighborhood setting! Minutes from grocery, banks, & 81/turnpike access! Spacious backyard is level & usable. Move right in and enjoy!
Location
State PA
County Cumberland
Area North Middleton Twp (14429)
Rooms
Other Rooms Dining Room, Primary Bedroom, Bedroom 2, Bedroom 3, Bedroom 4, Bedroom 5, Kitchen, Den, Bedroom 1, Laundry, Other, Screened Porch
Basement Poured Concrete, Full, Interior Access, Sump Pump, Unfinished, Water Proofing System
Interior
Interior Features Kitchen - Eat-In, Formal/Separate Dining Room
Heating Other, Forced Air
Cooling Central A/C
Fireplaces Number 1
Equipment Microwave, Refrigerator, Washer, Dryer
Fireplace Y
Appliance Microwave, Refrigerator, Washer, Dryer
Exterior
Exterior Feature Patio(s)
Garage Spaces 2.0
Water Access N
Roof Type Fiberglass,Asphalt
Porch Patio(s)
Attached Garage 2
Total Parking Spaces 2
Garage Y
Building
Lot Description Cleared, Corner, Level
Story 2
Water Public
Architectural Style Traditional
Level or Stories 2
Additional Building Above Grade
New Construction N
Schools
Elementary Schools Crestview
Middle Schools Wilson
High Schools Carlisle Area
School District Carlisle Area
Others
Tax ID 291581251078
Ownership Other
SqFt Source Estimated
Security Features Smoke Detector
Acceptable Financing Conventional, VA, FHA, Cash, USDA
Listing Terms Conventional, VA, FHA, Cash, USDA
Financing Conventional,VA,FHA,Cash,USDA
Special Listing Condition Standard
Read Less
Want to know what your home might be worth? Contact us for a FREE valuation!

Our team is ready to help you sell your home for the highest possible price ASAP

Bought with Karen S. Detwiler • Help-U-Sell Detwiler Realty





