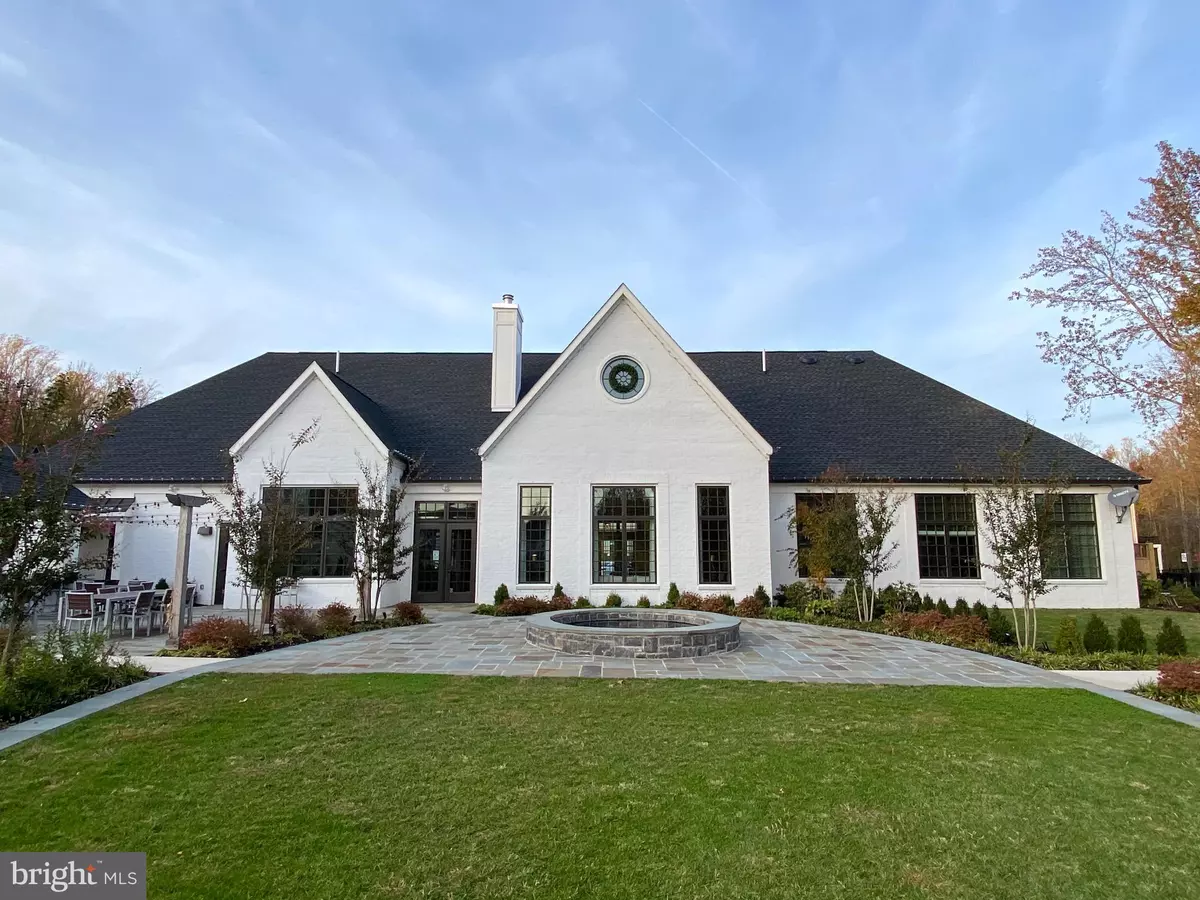$510,000
$519,900
1.9%For more information regarding the value of a property, please contact us for a free consultation.
6101 FAIRVIEW FARM DR #109 Alexandria, VA 22315
2 Beds
2 Baths
1,658 SqFt
Key Details
Sold Price $510,000
Property Type Condo
Sub Type Condo/Co-op
Listing Status Sold
Purchase Type For Sale
Square Footage 1,658 sqft
Price per Sqft $307
Subdivision Crest Of Alexandria
MLS Listing ID VAFX1166128
Sold Date 04/08/21
Style Contemporary
Bedrooms 2
Full Baths 2
Condo Fees $274/mo
HOA Fees $163/mo
HOA Y/N Y
Abv Grd Liv Area 1,658
Originating Board BRIGHT
Year Built 2019
Annual Tax Amount $5,537
Tax Year 2020
Property Description
Rare Corner Unit! 2019 Construction 2Br/2Ba + Den/Office Condo at Crest of Alexandria 55+ Active Adult Lifestyle Community! Easily accessible 1st floor location! $6K upgrade motorized top-down bottom-up shades for maximum light & privacy (black-out shades for BR's)! 1658 sq ft open floor plan w/ high ceilings & 70in windows. Kitchen w/ 42in cabs, island/breakfast bar, granite, upgraded GE Profile SS appliances (Fridge w/ Keurig attachment)! Rear outdoor kitchen courtyard w/ 2 gas grills & green space. Deeded garage parking spot, extra storage unit + ample guest parking. State of the art Clubhouse features fitness center, yoga room w/ video library, private meeting space, pub room; outdoor entertaining patio w/ gas grill, fire pit, Koi pond, lawn & herb gardens! 4 electrical vehicle charging ports. The Crest's park-like grounds are beautifully landscaped & incl a walking trail thru woods & pickleball courts! Super-convenient to Kingstowne shops, dining, entertainment; 5 blocks to Wegmans/Hilltop Center. Mins. to Ft Belvoir gates, Franconia/SP Metro & 95/395/495. Many weekly activities & opportunities to meet new friends & neighbors!
Location
State VA
County Fairfax
Zoning 110
Rooms
Main Level Bedrooms 2
Interior
Interior Features Combination Dining/Living, Crown Moldings, Dining Area, Floor Plan - Open, Kitchen - Island, Window Treatments, Wood Floors
Hot Water Electric
Heating Forced Air
Cooling Central A/C
Equipment Built-In Microwave, Dishwasher, Disposal, Dryer, Icemaker, Refrigerator, Stove, Washer
Fireplace N
Appliance Built-In Microwave, Dishwasher, Disposal, Dryer, Icemaker, Refrigerator, Stove, Washer
Heat Source Electric
Exterior
Parking Features Garage Door Opener
Garage Spaces 1.0
Amenities Available Club House, Common Grounds, Extra Storage, Retirement Community, Fitness Center, Meeting Room, Party Room, Jog/Walk Path
Water Access N
Accessibility Doors - Lever Handle(s)
Total Parking Spaces 1
Garage N
Building
Story 1
Unit Features Garden 1 - 4 Floors
Sewer Public Sewer
Water Public
Architectural Style Contemporary
Level or Stories 1
Additional Building Above Grade, Below Grade
New Construction N
Schools
School District Fairfax County Public Schools
Others
HOA Fee Include Common Area Maintenance,Ext Bldg Maint,Lawn Maintenance,Management,Trash,Snow Removal
Senior Community Yes
Age Restriction 55
Tax ID 1001 15020109
Ownership Condominium
Special Listing Condition Standard
Read Less
Want to know what your home might be worth? Contact us for a FREE valuation!

Our team is ready to help you sell your home for the highest possible price ASAP

Bought with Jennifer L Powell • KW Metro Center





