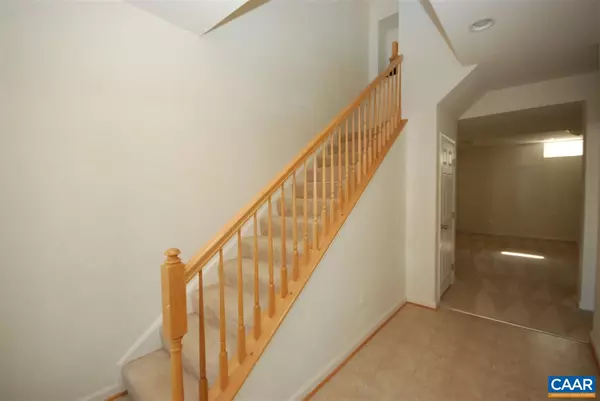$265,000
$269,000
1.5%For more information regarding the value of a property, please contact us for a free consultation.
2423 ABINGTON DR DR Charlottesville, VA 22911
4 Beds
3 Baths
2,070 SqFt
Key Details
Sold Price $265,000
Property Type Townhouse
Sub Type Interior Row/Townhouse
Listing Status Sold
Purchase Type For Sale
Square Footage 2,070 sqft
Price per Sqft $128
Subdivision Abington Place
MLS Listing ID 572948
Sold Date 04/17/18
Style Colonial
Bedrooms 4
Full Baths 3
Condo Fees $100
HOA Fees $91/qua
HOA Y/N Y
Abv Grd Liv Area 2,070
Originating Board CAAR
Year Built 2008
Annual Tax Amount $2,172
Tax Year 2017
Lot Size 2,178 Sqft
Acres 0.05
Property Description
Sought after Abington Place offering luxury brick townhome with detached 2 car garage. Featuring 3 levels of living including 4 bedrooms and 3 full baths. 9 ft ceilings. Spacious open floor plan for living and dining. The kitchen offers a breakfast island plus lots of cabinet storage with pull out shelves. Master suite shows off the vaulted ceilings and attached bath. Separate shower and soaking tub. Two bowl sinks. Two additional bedrooms plus full bath. The lower level offers the 4th bedroom or office with full bath. Large family room.,Formica Counter,Oak Cabinets
Location
State VA
County Albemarle
Zoning R
Rooms
Other Rooms Living Room, Dining Room, Primary Bedroom, Kitchen, Family Room, Foyer, Laundry, Full Bath, Additional Bedroom
Main Level Bedrooms 1
Interior
Interior Features Kitchen - Eat-In, Kitchen - Island, Pantry, Primary Bath(s)
Heating Heat Pump(s)
Cooling Heat Pump(s)
Flooring Carpet, Vinyl
Equipment Washer/Dryer Hookups Only, Dishwasher, Oven/Range - Electric, Microwave, Refrigerator
Fireplace N
Appliance Washer/Dryer Hookups Only, Dishwasher, Oven/Range - Electric, Microwave, Refrigerator
Exterior
Exterior Feature Porch(es)
Parking Features Other, Garage - Rear Entry
Amenities Available Picnic Area, Jog/Walk Path
Accessibility None
Porch Porch(es)
Garage Y
Building
Story 3
Foundation Concrete Perimeter
Sewer Public Sewer
Water Public
Architectural Style Colonial
Level or Stories 3
Additional Building Above Grade, Below Grade
Structure Type 9'+ Ceilings,Vaulted Ceilings,Cathedral Ceilings
New Construction N
Schools
Elementary Schools Hollymead
Middle Schools Sutherland
High Schools Albemarle
School District Albemarle County Public Schools
Others
HOA Fee Include Common Area Maintenance,Trash,Lawn Maintenance
Ownership Other
Security Features Smoke Detector
Special Listing Condition Standard
Read Less
Want to know what your home might be worth? Contact us for a FREE valuation!

Our team is ready to help you sell your home for the highest possible price ASAP

Bought with JOHN INCE • NEST REALTY GROUP





