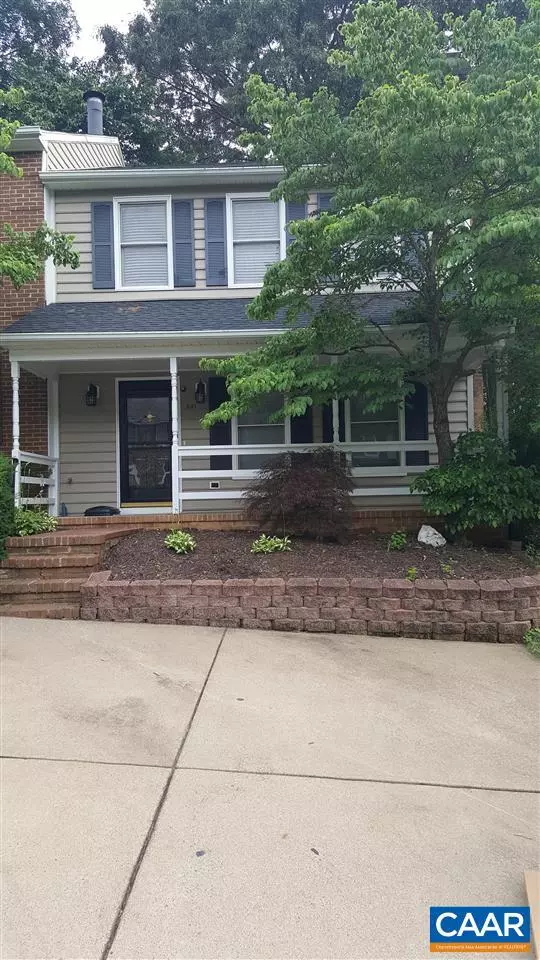$208,000
$209,900
0.9%For more information regarding the value of a property, please contact us for a free consultation.
431 WYNRIDGE DR DR Charlottesville, VA 22901
3 Beds
3 Baths
1,408 SqFt
Key Details
Sold Price $208,000
Property Type Townhouse
Sub Type End of Row/Townhouse
Listing Status Sold
Purchase Type For Sale
Square Footage 1,408 sqft
Price per Sqft $147
Subdivision Minor Townhouses
MLS Listing ID 577892
Sold Date 07/25/18
Style Other
Bedrooms 3
Full Baths 2
Half Baths 1
HOA Fees $79/qua
HOA Y/N Y
Abv Grd Liv Area 1,408
Originating Board CAAR
Year Built 1985
Annual Tax Amount $1,612
Tax Year 2018
Lot Size 3,049 Sqft
Acres 0.07
Property Description
This well maintained, freshly painted, end-unit townhome with a highly sought after 3 bedroom 2.5 bath floor plan is now available! Enjoy evenings in the recessed living room with a gas fireplace or maybe morning coffee on the covered front porch. This home also comes with a spacious privacy fenced back yard and offstreet parking! Conveniently located in Albemarle County less than half of a mile from the Charlottesville City Limits. Owners enjoy the close proximity to the University of Virginia, schools, shopping and restaraunts. Only minutes to Albemarle High School, Stonefield shopping center and the mall. This property won't last long at this price in this location, schedule your viewing soon!
Location
State VA
County Albemarle
Zoning R-1
Rooms
Other Rooms Living Room, Dining Room, Primary Bedroom, Kitchen, Laundry, Full Bath, Half Bath, Additional Bedroom
Interior
Cooling Central A/C
Fireplace N
Heat Source Natural Gas
Exterior
Accessibility None
Garage N
Building
Story 2
Foundation Slab
Sewer Public Sewer
Water Public
Architectural Style Other
Level or Stories 2
Additional Building Above Grade, Below Grade
New Construction N
Schools
Elementary Schools Agnor-Hurt
Middle Schools Burley
High Schools Albemarle
School District Albemarle County Public Schools
Others
HOA Fee Include Ext Bldg Maint,Snow Removal,Trash
Ownership Other
Special Listing Condition Standard
Read Less
Want to know what your home might be worth? Contact us for a FREE valuation!

Our team is ready to help you sell your home for the highest possible price ASAP

Bought with DANA WATSON • MONTAGUE, MILLER & CO. - WESTFIELD





