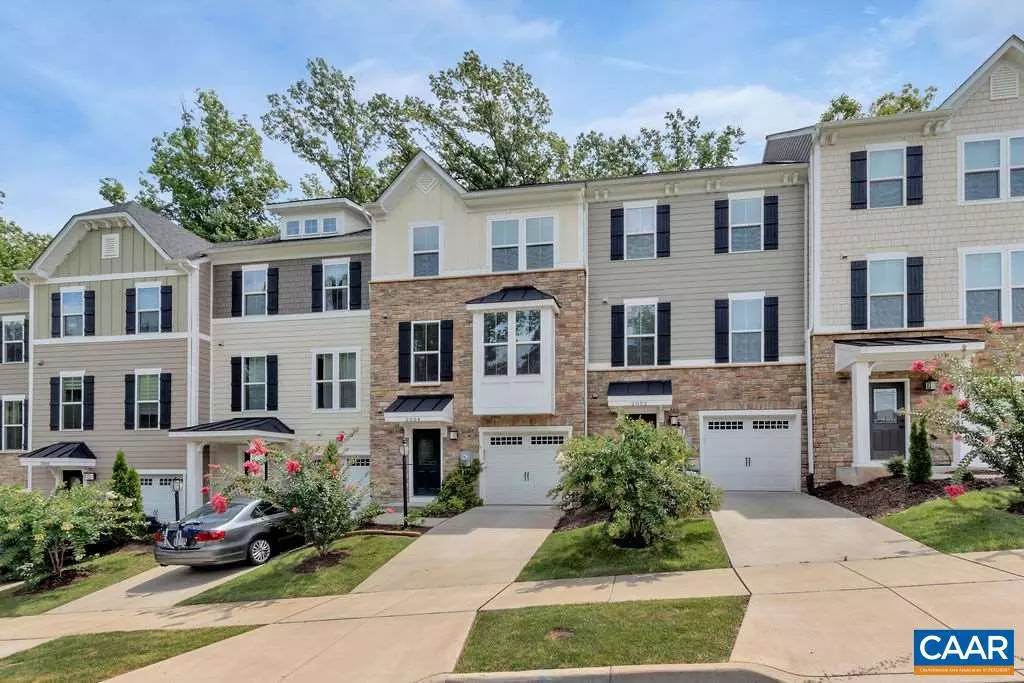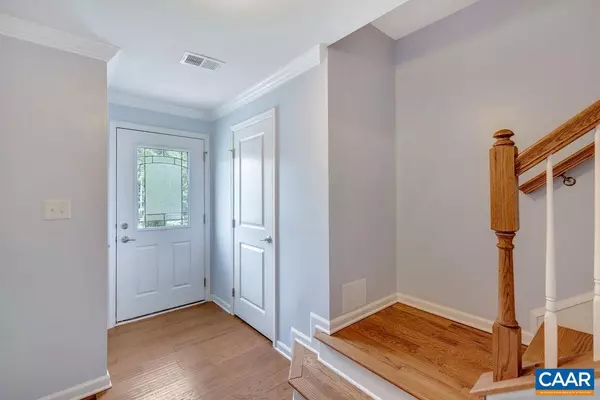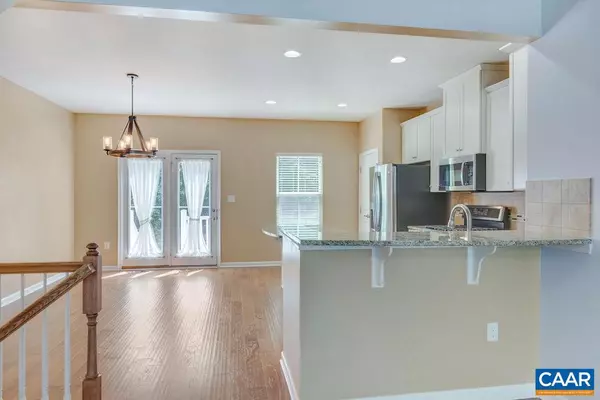$339,900
$339,900
For more information regarding the value of a property, please contact us for a free consultation.
2054 BETHPAGE CT CT Charlottesville, VA 22901
3 Beds
3 Baths
2,064 SqFt
Key Details
Sold Price $339,900
Property Type Townhouse
Sub Type Interior Row/Townhouse
Listing Status Sold
Purchase Type For Sale
Square Footage 2,064 sqft
Price per Sqft $164
Subdivision Dunlora Forest
MLS Listing ID 593950
Sold Date 11/13/19
Style Other
Bedrooms 3
Full Baths 2
Half Baths 1
Condo Fees $100
HOA Fees $110/qua
HOA Y/N Y
Abv Grd Liv Area 1,454
Originating Board CAAR
Year Built 2016
Annual Tax Amount $2,667
Tax Year 2019
Lot Size 1,742 Sqft
Acres 0.04
Property Description
Located in the back of Dunlora Forest and only minutes to downtown & surrounded by woods on all sides and immediate access to Rivanna walking trails. Park your car in the garage, enjoy movies in the basement or entertain in the open floor plan and gourmet kitchen. Gas Range, Stainless appliances, granite counters, center island and tile backsplash. Open up the back door & let the dog out for a run in the woods. Master bedroom offers tray ceiling and large ceramic tile shower with double shower heads. Bedrooms have ceiling fans, two w/ remote controls. Tankless water heater, gas cooking and concrete driveway and sidewalks. This is a sweet setting set back amongst the trees & still very close to downtown. NO NEED TO DEAL WITH THAT 29 TRAFFIC,Granite Counter
Location
State VA
County Albemarle
Zoning NMD
Rooms
Other Rooms Living Room, Dining Room, Primary Bedroom, Kitchen, Foyer, Great Room, Additional Bedroom
Basement Fully Finished, Heated, Interior Access, Rough Bath Plumb, Windows
Interior
Interior Features Kitchen - Island, Recessed Lighting
Hot Water Tankless
Heating Forced Air, Heat Pump(s)
Cooling Central A/C, Heat Pump(s)
Equipment Washer/Dryer Hookups Only, Dishwasher, Disposal, Oven/Range - Gas, Microwave, Refrigerator, Water Heater - Tankless
Fireplace N
Appliance Washer/Dryer Hookups Only, Dishwasher, Disposal, Oven/Range - Gas, Microwave, Refrigerator, Water Heater - Tankless
Exterior
Parking Features Other, Garage - Front Entry
Roof Type Architectural Shingle
Street Surface Other
Accessibility None
Attached Garage 1
Garage Y
Building
Lot Description Sloping, Landscaping, Partly Wooded
Story 3
Foundation Slab
Sewer Public Sewer
Water Public
Architectural Style Other
Level or Stories 3
Additional Building Above Grade, Below Grade
New Construction N
Schools
Elementary Schools Agnor-Hurt
Middle Schools Burley
High Schools Albemarle
School District Albemarle County Public Schools
Others
HOA Fee Include Common Area Maintenance,Reserve Funds,Snow Removal,Trash,Lawn Maintenance
Ownership Other
Special Listing Condition Standard
Read Less
Want to know what your home might be worth? Contact us for a FREE valuation!

Our team is ready to help you sell your home for the highest possible price ASAP

Bought with G. R. FALLS • RE/MAX REALTY SPECIALISTS-CHARLOTTESVILLE





