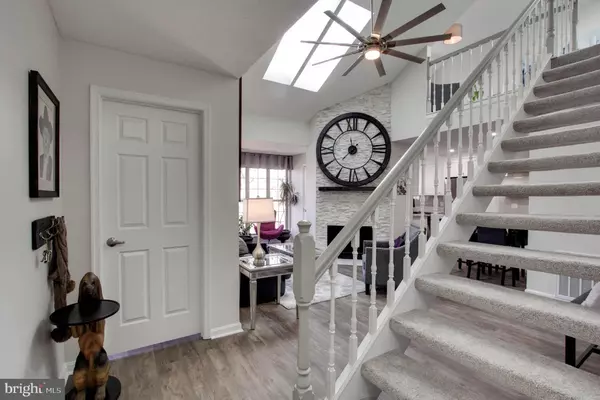$390,500
$375,000
4.1%For more information regarding the value of a property, please contact us for a free consultation.
12014 GOLF RIDGE CT #302 Fairfax, VA 22033
3 Beds
2 Baths
1,336 SqFt
Key Details
Sold Price $390,500
Property Type Condo
Sub Type Condo/Co-op
Listing Status Sold
Purchase Type For Sale
Square Footage 1,336 sqft
Price per Sqft $292
Subdivision Heights At Penderbrook
MLS Listing ID VAFX1180638
Sold Date 04/14/21
Style Colonial
Bedrooms 3
Full Baths 2
Condo Fees $380/mo
HOA Fees $32
HOA Y/N Y
Abv Grd Liv Area 1,336
Originating Board BRIGHT
Year Built 1990
Annual Tax Amount $3,485
Tax Year 2021
Property Description
WOW! A SHOWSTOPPER! LARGEST MODEL IN HEIGHTS OF PENDERBROOK! Step into pure luxury! No stone left unturned in this incredible 1336 sq.ft RARELY AVAILABLE TWO LEVEL, 3 bedroom, 2 full bath condo with loft. Licensed contractor owner has TOTALLY made over this breathtaking property from top to bottom! Located in the award winning Penderbrook golf community, this home features a spacious, bright living room with incredible oversized ceiling fan, skylights on high vaulted ceiling, as well as floor to ceiling windows overlooking lush trees. Freshly painted interior! STUNNING kitchen remodel has elegant backsplash, leather granite counters, new disposal and newly installed Stainless Steel appliances AND has been expanded to include an elegant custom dry bar with backsplash, cabinets & recessed lighting. Fabulous new luxury vinyl planking as well as newly installed carpet in all bedrooms, stairs and loft. The complete bathroom remodels are breathtaking with porcelain tiled floors and newly installed vanities, fixtures, commodes, tub/shower and surrounds! Exquisite lighting fixtures. Large Primary bedroom with window treatments, new carpet, walk-in closet and second closet. Primary bath is pure luxury and everything newly installed. Closet organizers. All new door hardware. Full sized washer/dryer. Woodburning stacked stone fireplace with mantel adds to the ambience. H20 heater just 4 years. All new lighting and switches. BLINDS replaced and new draperies also adorn every bedroom. Huge loft with skylights and enormous walk in closet is the perfect virtual work space so you will never want to leave home again! Roof and skylights have recently been replaced by the Association. 1 ASSIGNED SPACE AND 1 TAG DESIGNATED SPACE. Community pool, tennis courts, fitness center and walking path are merely a few of the many amenities located in this desirable neighborhood. Close to shopping, major commuter routes, Vienna metro AND Dulles Airport. Please sanitize or wash your hands immediately before coming in. Please schedule showings online. NO overlapping showings. Check MLS documents (Conveyances, DPOR and LBP whatever is applicable) before submitting an offer. Contact us with any questions or offers. Thanks
Location
State VA
County Fairfax
Zoning 308
Rooms
Other Rooms Living Room, Primary Bedroom, Bedroom 2, Bedroom 3, Kitchen, Loft, Primary Bathroom, Full Bath
Main Level Bedrooms 3
Interior
Interior Features Carpet, Bar, Ceiling Fan(s), Combination Kitchen/Dining, Crown Moldings, Floor Plan - Open, Pantry, Primary Bath(s), Recessed Lighting, Skylight(s), Soaking Tub, Stall Shower, Upgraded Countertops, Walk-in Closet(s), Wet/Dry Bar
Hot Water Electric
Heating Heat Pump(s)
Cooling Central A/C
Flooring Carpet, Vinyl, Tile/Brick
Fireplaces Number 1
Fireplaces Type Mantel(s), Stone
Equipment Dishwasher, Disposal, Dryer, Icemaker, Microwave, Refrigerator, Stove, Washer
Furnishings No
Fireplace Y
Window Features Double Pane
Appliance Dishwasher, Disposal, Dryer, Icemaker, Microwave, Refrigerator, Stove, Washer
Heat Source Electric
Laundry Dryer In Unit, Has Laundry, Washer In Unit
Exterior
Garage Spaces 2.0
Parking On Site 1
Amenities Available Exercise Room, Club House, Fitness Center, Pool - Outdoor, Swimming Pool, Tot Lots/Playground, Jog/Walk Path
Water Access N
Accessibility None
Total Parking Spaces 2
Garage N
Building
Story 1.5
Unit Features Garden 1 - 4 Floors
Sewer Public Sewer
Water Public
Architectural Style Colonial
Level or Stories 1.5
Additional Building Above Grade, Below Grade
Structure Type Dry Wall,Cathedral Ceilings,2 Story Ceilings
New Construction N
Schools
Elementary Schools Waples Mill
Middle Schools Franklin
High Schools Oakton
School District Fairfax County Public Schools
Others
Pets Allowed Y
HOA Fee Include Ext Bldg Maint,Sewer,Snow Removal,Trash,Water
Senior Community No
Tax ID 0463 15 0424
Ownership Condominium
Security Features Smoke Detector
Acceptable Financing Cash, Conventional, FHA, VA
Listing Terms Cash, Conventional, FHA, VA
Financing Cash,Conventional,FHA,VA
Special Listing Condition Standard
Pets Allowed Cats OK, Dogs OK
Read Less
Want to know what your home might be worth? Contact us for a FREE valuation!

Our team is ready to help you sell your home for the highest possible price ASAP

Bought with David W Ballard • KW United





